White Render House Exterior Ideas and Designs
Refine by:
Budget
Sort by:Popular Today
41 - 60 of 17,216 photos
Item 1 of 3

Sherwin Williams Dover White Exterior
Sherwin Williams Tricorn Black garage doors
Ebony stained front door and cedar accents on front
Design ideas for a white and medium sized classic two floor render detached house in Raleigh with a mixed material roof.
Design ideas for a white and medium sized classic two floor render detached house in Raleigh with a mixed material roof.
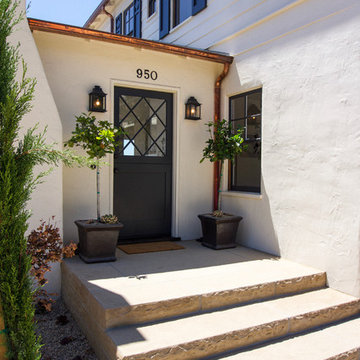
Design ideas for a medium sized and white contemporary two floor render house exterior in Santa Barbara with a pitched roof.
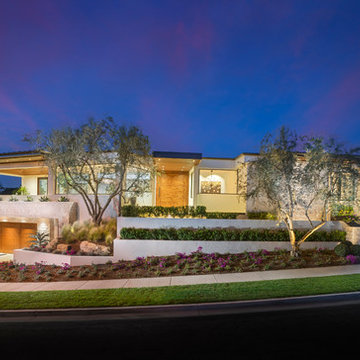
Keith Sutter Photography
Large and white contemporary two floor render house exterior in Orange County with a flat roof.
Large and white contemporary two floor render house exterior in Orange County with a flat roof.
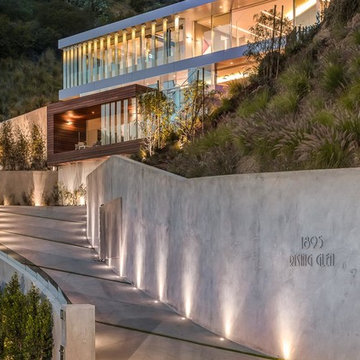
Mark Singer
This is an example of an expansive and white modern render house exterior in Los Angeles with three floors and a flat roof.
This is an example of an expansive and white modern render house exterior in Los Angeles with three floors and a flat roof.
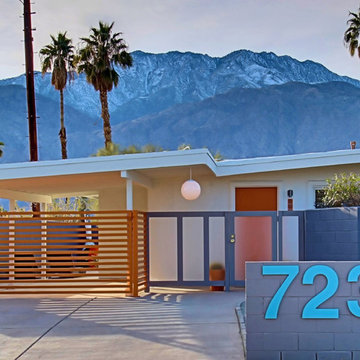
Midcentury Modern Curb Appeal. Photo: Peak Photography.
Design ideas for a medium sized and white retro bungalow render house exterior in Other with a pitched roof.
Design ideas for a medium sized and white retro bungalow render house exterior in Other with a pitched roof.
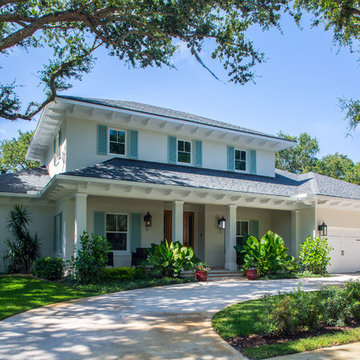
Inspiration for a medium sized and white beach style two floor render house exterior in Miami with a hip roof.
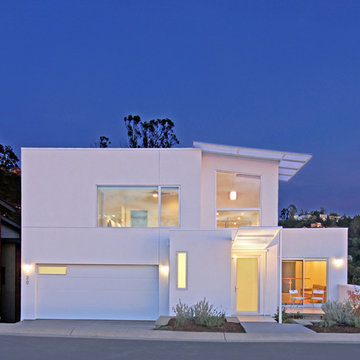
Architect Designed Studio and Home
Design ideas for a medium sized and white modern two floor render house exterior in San Francisco with a flat roof.
Design ideas for a medium sized and white modern two floor render house exterior in San Francisco with a flat roof.
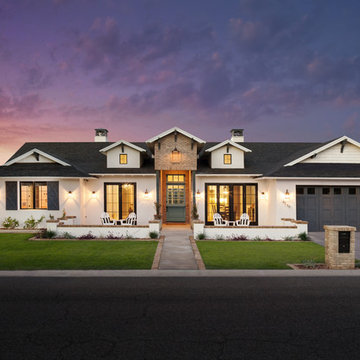
Leland Gebhardt ( http://lelandphotos.com)
Design ideas for a medium sized and white classic bungalow render detached house in Phoenix with a pitched roof and a shingle roof.
Design ideas for a medium sized and white classic bungalow render detached house in Phoenix with a pitched roof and a shingle roof.
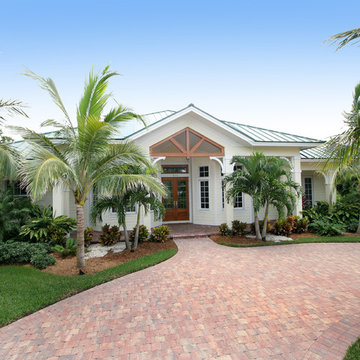
Design ideas for a medium sized and white nautical bungalow render detached house in Miami with a hip roof and a metal roof.

Nice and clean modern cube house, white Japanese stucco exterior finish.
This is an example of a white and large modern render detached house in Other with three floors, a flat roof and a white roof.
This is an example of a white and large modern render detached house in Other with three floors, a flat roof and a white roof.

Photo of a white mediterranean two floor render house exterior in Dallas with a pitched roof.
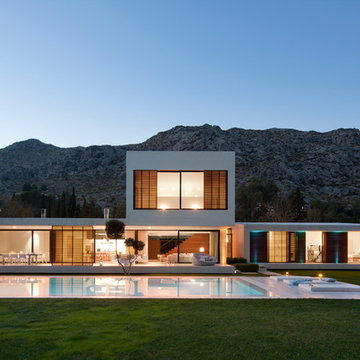
This is an example of a large and white contemporary split-level render house exterior in Other with a flat roof.
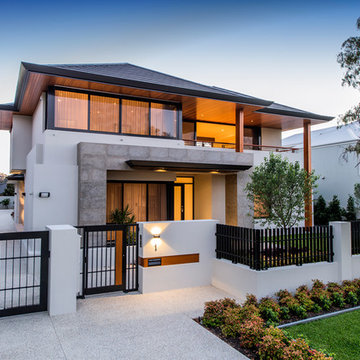
This is an example of a large and white contemporary two floor render house exterior in Perth with a hip roof.
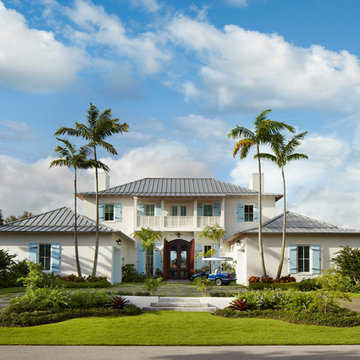
Tropical Dutch West Indies inspired home in Key Largo featuring a galvanized steel roof with cantilevered porches and balconies.
Large and white world-inspired two floor render house exterior in Miami with a hip roof.
Large and white world-inspired two floor render house exterior in Miami with a hip roof.
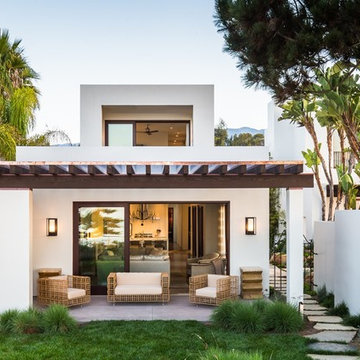
Ciro Coelho
Design ideas for a white contemporary two floor render house exterior in Santa Barbara with a flat roof.
Design ideas for a white contemporary two floor render house exterior in Santa Barbara with a flat roof.
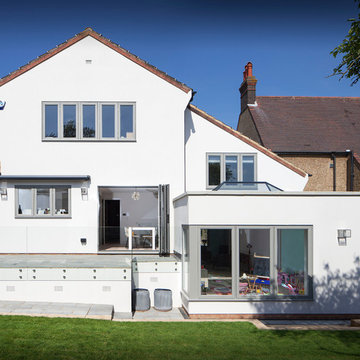
Andy Spain Photography
Inspiration for a white and large traditional render house exterior in Hertfordshire with three floors and a pitched roof.
Inspiration for a white and large traditional render house exterior in Hertfordshire with three floors and a pitched roof.
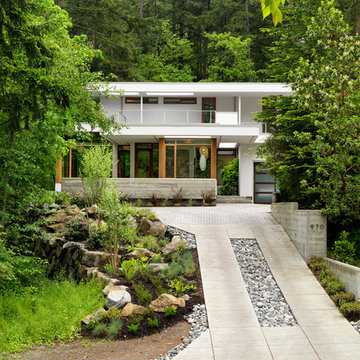
Design ideas for a white and medium sized modern bungalow render detached house in Vancouver with a flat roof.
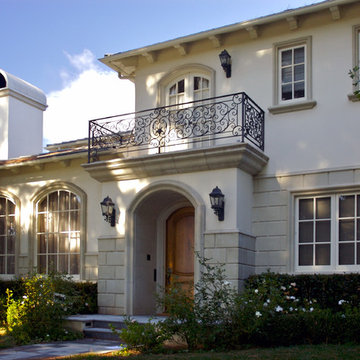
Charming French Home designed by Ripple Design Studio, Inc is located in the Seattle area. Details of the home include a gorgeous chimney, bluestone tile steps, iron rails, stucco wall system, custom iron sconces, decorative fascia, rafter tails and soffits.
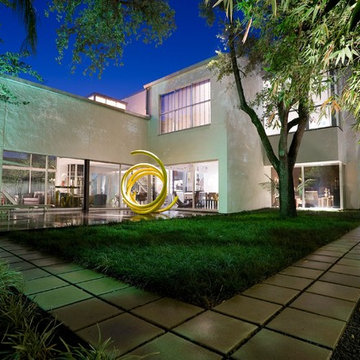
A local Houston art collector hired us to create a low maintenance, sophisticated, contemporary landscape design. She wanted her property to compliment her eclectic taste in architecture, outdoor sculpture, and modern art. Her house was built with a minimalist approach to decoration, emphasizing right angles and windows instead of architectural keynotes. The west wing of the house was only one story, while the east wing was two-story. The windows in both wings were larger than usual, so that visitors could see her art collection from the home’s exterior. Near one of the large rear windows, there was an abstract metal sculpture designed in the form of a spiral.
When she initially contacted us, the surrounding property had only a few trees and indigenous grass as vegetation. This was actually a good beginning point with us, because it allowed us to develop a contemporary landscape design that featured a very linear, crisp look supportive of the home and its contents. We began by planting a garden around the large contemporary sculpture near the window. Landscape designers planted horsetail reed under windows, along the sides of the home, and around the corners. This vegetation is very resilient and hardy, and requires little trimming, weeding, or mulching. This helped unite the diverse elements of sculpture, contemporary architecture, and landscape design into a more fluid harmony that preserved the proportions of each unique element, but eliminated any tendency for the elements to clash with one another.
We then added two stonework designs to the landscape surrounding the contemporary art collection and home. The first was a linear walkway we build from concrete pads purchased through a retail vendor as a cost-saving benefit to our client. We created this walkway to follow the perimeter of the home so that visitors could walk around the entire property and admire the outdoor sculptures and the collections of modern art visible through the windows. This was especially enjoyable at night, when the entire home was brightly lit from within.
To add a touch of tranquility and quite repose to the stark right angles of the home and surrounding contemporary landscape, we designed a special seating area toward the northwest corner of the property. We wanted to create a sense of contemplation in this area, so we departed from the linear and angular designs of the surrounding landscape and established a theme of circular geometry. We laid down gravel as ground cover, then placed large, circular pads arranged like giant stepping stones that led up to a stone patio filled with chairs. The shape of the granite pads and the contours of the graveled area further complimented the spirals and turns in the outdoor metal sculpture, and balanced the entire contemporary landscape design with proportional geometric forms of lines, angles, and curves.
This particular contemporary landscape design also has a sense of movement attached to it. All stonework leads to a destination of some sort. The linear pathway provides a guided tour around the home, garden, and modern art collection. The granite pathway stones create movement toward separate space where the entire experience of art, vegetation, and architecture can be viewed and experienced as a unity.
Contemporary landscaping designs like create form out of feeling by using basic geometric forms and variations of forms. Sometimes very stark forms are used to create a sense of absolutism or contrast. At other times, forms are blended, or even distorted to suggest a sense of complex emotion, or a sense of multi-dimensional reality. The exact nature of the design is always highly subjective, and developed on a case-by-case basis with the client.
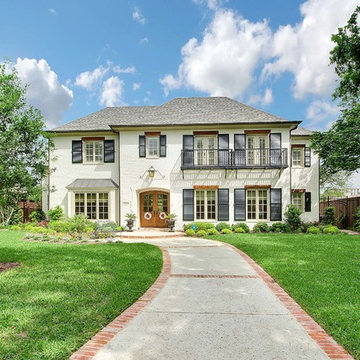
This is an example of a medium sized and white classic two floor render house exterior in Dallas with a hip roof.
White Render House Exterior Ideas and Designs
3