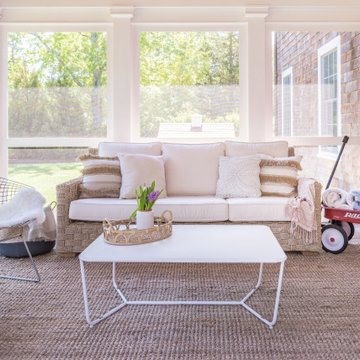White Screened Veranda Ideas and Designs
Refine by:
Budget
Sort by:Popular Today
141 - 160 of 412 photos
Item 1 of 3
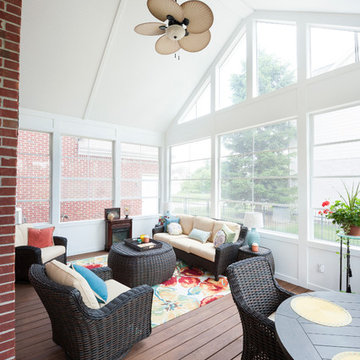
Screened Porch, Eze Breeze Windows, Beadboard Ceiling, Bay Window
Photo of a large traditional side screened veranda in Indianapolis with decking and a roof extension.
Photo of a large traditional side screened veranda in Indianapolis with decking and a roof extension.
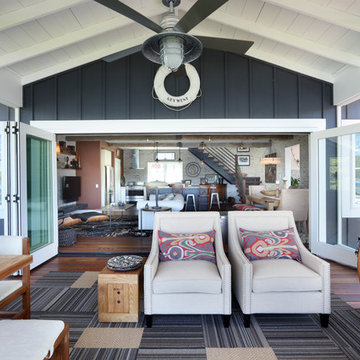
Michael Buck
Inspiration for a large beach style front screened veranda in Grand Rapids with decking and a roof extension.
Inspiration for a large beach style front screened veranda in Grand Rapids with decking and a roof extension.
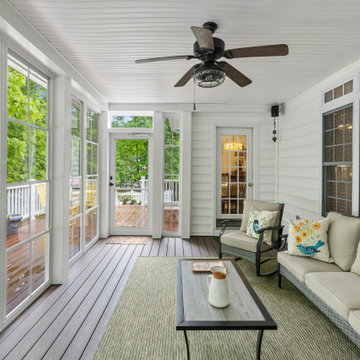
Gorgeous traditional sunroom with a newly added 4-track window system that lets in vast amounts of sunlight and fresh air! This can also be enjoyed by the customer throughout all four seasons
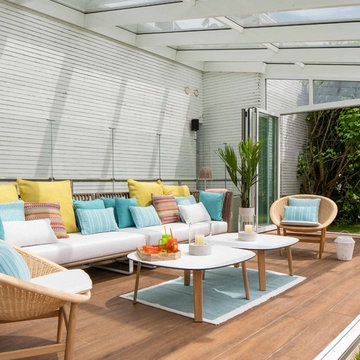
Proyecto, dirección y ejecución de decoración de terraza con pérgola de cristal, por Sube Interiorismo, Bilbao.
Zona de estar con sofá de cuerda modelo Bitta, de Kettal, y butaca en ratán natural modelo Basket, de Kettal. Mesas de centro con patas de roble, modelo LTS System, de Enea Design. Lámpara decorativa de pie, en blanco roto y pantalla en beige claro, para exterior, modelo Atticus, de Bover Barcelona, en Susaeta Iluminación. Lámpara de sobre mesa, portátil, para exterior, en blanco, modelo Koord, de El Torrent, en Susaeta Iluminación. Cojines con tejidos especiales para exteriores de Maria Flora. Estilismo: Sube Interiorismo, Bilbao. www.subeinteriorismo.com
Fotografía: Erlantz Biderbost
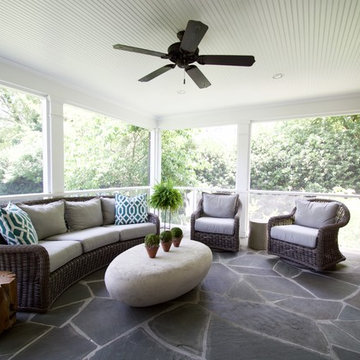
Medium sized classic back screened veranda in Richmond with natural stone paving and a roof extension.
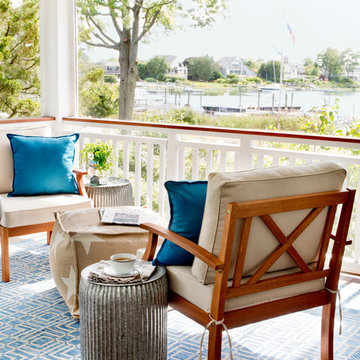
An outdoor screened porch in Westport, CT provides a relaxing place to sit and enjoy the water view. Caroline Kopp arranged comfortable chairs together with a large pouf, accented by galvanized steel drum side tables. A patterned blue and grey outdoor carpet defines the space and adds color.
Rikki Snyder
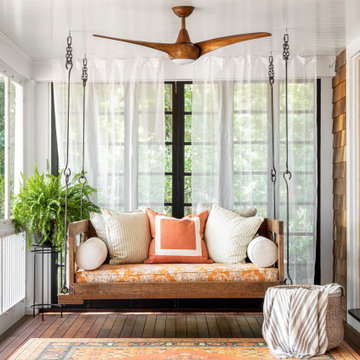
Photo of a nautical screened veranda in Providence with a roof extension.
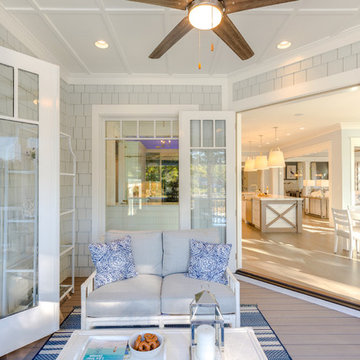
Design ideas for a medium sized nautical back screened veranda in Other with decking and a roof extension.
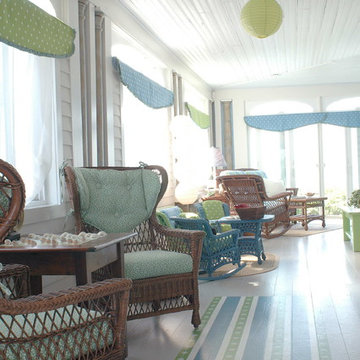
Porch overlooking the Atlantic Ocean in York, ME
Photo of a large nautical back screened veranda in Portland Maine with decking and a roof extension.
Photo of a large nautical back screened veranda in Portland Maine with decking and a roof extension.
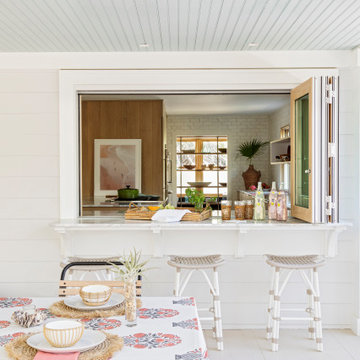
Photo of a large beach style back screened wood railing veranda in Charleston with a roof extension.
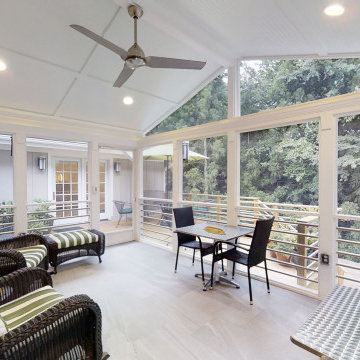
This first floor master suite addition has made it possible for this couple to remain in their home. Wood Wise aging-in-place specialist Kathy Walker carefully designed a comfortable sitting room and large accessible bathroom. The bedroom has a vaulted ceiling, transom windows, and opens to the outside. The outdoor living space includes a screened porch and deck.
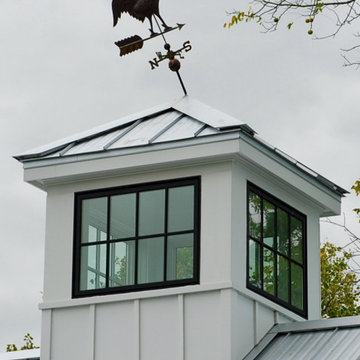
The cupola of the screen porch brings light into the center of the large space. A strong wind bent the weather vane, but the Owners decided to leave it as is.
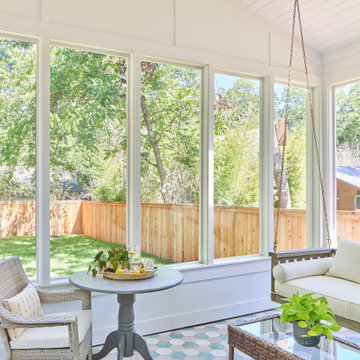
Photography by Ryan Thayer Davis | CG&S Design-Build
This is an example of a medium sized nautical back screened veranda in Austin.
This is an example of a medium sized nautical back screened veranda in Austin.
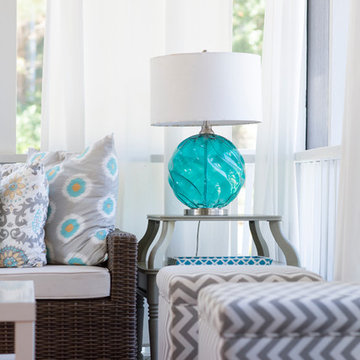
When we purchased our Mount Pleasant brick ranch, we knew we wanted to add a screened porch to the inviting backyard at some point. Our ultimate goal was to create a comfortable outdoor room, and I feel like that was accomplished! We added beams, beadboard, recessed lighting and, of course, a fan.
Decorations were fun – we hung curtains to give it a true room feel. I had the sectional outdoor couch custom made to fit the corner and then the rest was accessorizing and adding more seating.
Photos by Brennan Wesley
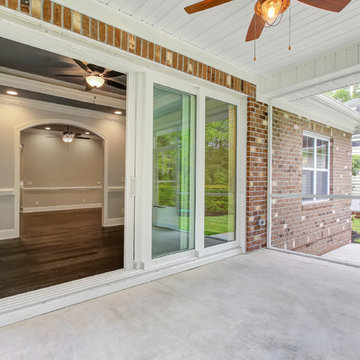
This is an example of a medium sized traditional back screened veranda in Other with concrete slabs and a roof extension.
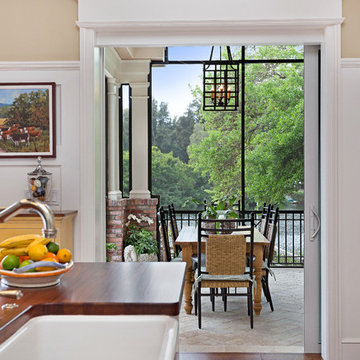
Siesta Key Low Country kitchen island looking into the covered screened in porch outdoor dining area.
This is a very well detailed custom home on a smaller scale, measuring only 3,000 sf under a/c. Every element of the home was designed by some of Sarasota's top architects, landscape architects and interior designers. One of the highlighted features are the true cypress timber beams that span the great room. These are not faux box beams but true timbers. Another awesome design feature is the outdoor living room boasting 20' pitched ceilings and a 37' tall chimney made of true boulders stacked over the course of 1 month.
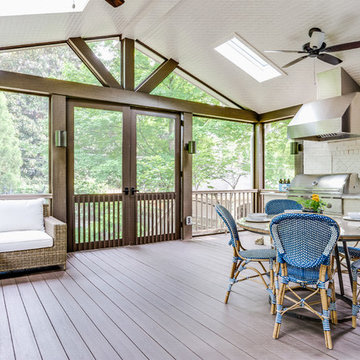
Leslie Brown - Visible Style
This is an example of a large traditional back screened veranda in Nashville with a roof extension.
This is an example of a large traditional back screened veranda in Nashville with a roof extension.
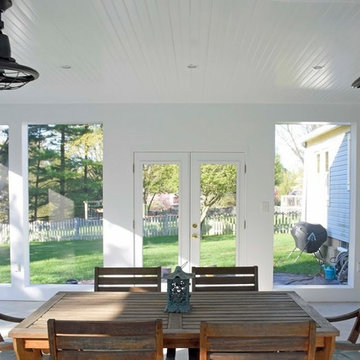
Design ideas for a large classic back screened veranda in DC Metro with concrete slabs and a roof extension.
Design ideas for a small mediterranean front screened veranda in Miami with tiled flooring and a roof extension.
White Screened Veranda Ideas and Designs
8
