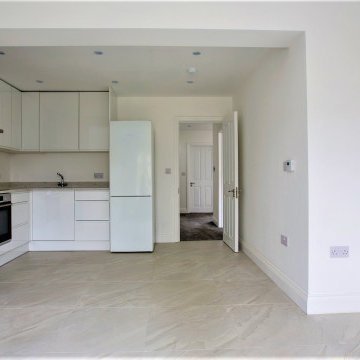White Utility Room with a Concealed Washer and Dryer Ideas and Designs
Refine by:
Budget
Sort by:Popular Today
121 - 140 of 167 photos
Item 1 of 3
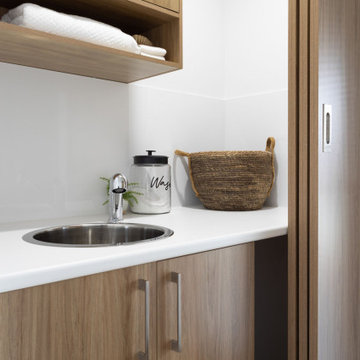
Inspiration for a small classic single-wall laundry cupboard in Hobart with medium wood cabinets, laminate countertops, a submerged sink, white walls, light hardwood flooring and a concealed washer and dryer.
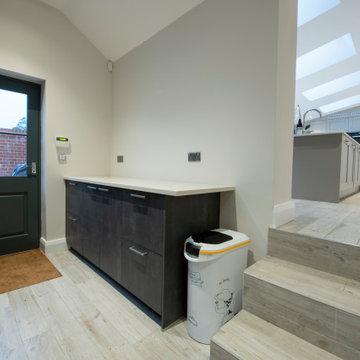
A large working surface is both practical and useful in a utility room. In this design we left a generous amount of space between the cabinets and steps up into the kitchen which became the ideal space to store dog food. The modern flat doors are easy to clean. This picture also shows a glimpse of the kitchen, a more traditional style that you can view in another of our galleries (it's the kitchen with a water well)
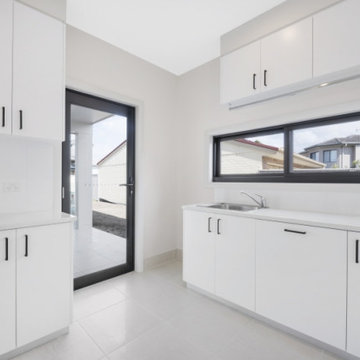
Photo of a large galley separated utility room in Central Coast with an integrated sink, shaker cabinets, white cabinets, engineered stone countertops, white walls, ceramic flooring, a concealed washer and dryer, white floors and white worktops.
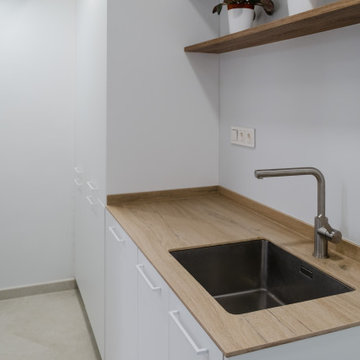
This is an example of a small traditional single-wall separated utility room in Bilbao with a submerged sink, flat-panel cabinets, white cabinets, engineered stone countertops, metallic splashback, grey walls, porcelain flooring, a concealed washer and dryer, beige floors and brown worktops.
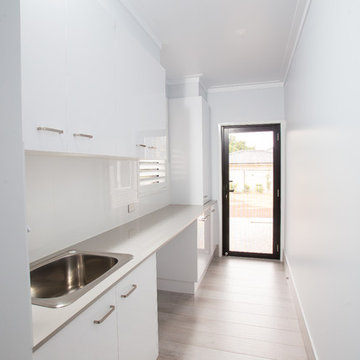
Design ideas for a medium sized utility room in Other with a built-in sink and a concealed washer and dryer.
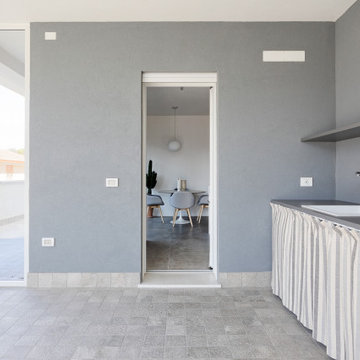
Il grande terrazzo è stato in parte chiuso con vetri asportabili per creare un ampio giardino d'inverno ad uso lavanderia e sfruttabile anche per numerose cene e pranzi domenicali
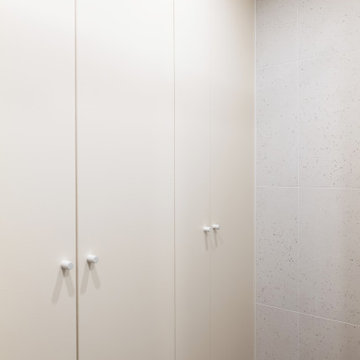
Un appartement familial haussmannien rénové, aménagé et agrandi avec la création d'un espace parental suite à la réunion de deux lots. Les fondamentaux classiques des pièces sont conservés et revisités tout en douceur avec des matériaux naturels et des couleurs apaisantes.

Design ideas for a large modern single-wall utility room in Sydney with a single-bowl sink, flat-panel cabinets, dark wood cabinets, engineered stone countertops, glass sheet splashback, white walls, vinyl flooring, a concealed washer and dryer, brown floors, white worktops and a vaulted ceiling.
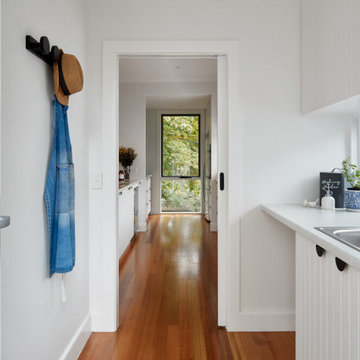
Design ideas for a medium sized country single-wall separated utility room in Melbourne with a single-bowl sink, shaker cabinets, white cabinets, laminate countertops, window splashback, white walls, light hardwood flooring, a concealed washer and dryer and white worktops.

What we have here is an expansive space perfect for a family of 5. Located in the beautiful village of Tewin, Hertfordshire, this beautiful home had a full renovation from the floor up.
The clients had a vision of creating a spacious, open-plan contemporary kitchen which would be entertaining central and big enough for their family of 5. They booked a showroom appointment and spoke with Alina, one of our expert kitchen designers.
Alina quickly translated the couple’s ideas, taking into consideration the new layout and personal specifications, which in the couple’s own words “Alina nailed the design”. Our Handleless Flat Slab design was selected by the couple with made-to-measure cabinetry that made full use of the room’s ceiling height. All cabinets were hand-painted in Pitch Black by Farrow & Ball and slatted real wood oak veneer cladding with a Pitch Black backdrop was dotted around the design.
All the elements from the range of Neff appliances to décor, blended harmoniously, with no one material or texture standing out and feeling disconnected. The overall effect is that of a contemporary kitchen with lots of light and colour. We are seeing lots more wood being incorporated into the modern home today.
Other features include a breakfast pantry with additional drawers for cereal and a tall single-door pantry, complete with internal drawers and a spice rack. The kitchen island sits in the middle with an L-shape kitchen layout surrounding it.
We also flowed the same design through to the utility.
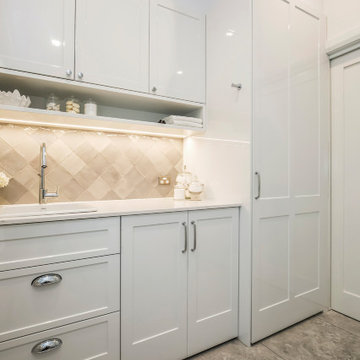
Inspiration for a small single-wall utility room in Sydney with a built-in sink, shaker cabinets, white cabinets, engineered stone countertops, beige splashback, porcelain splashback, white walls, travertine flooring, a concealed washer and dryer, beige floors and white worktops.
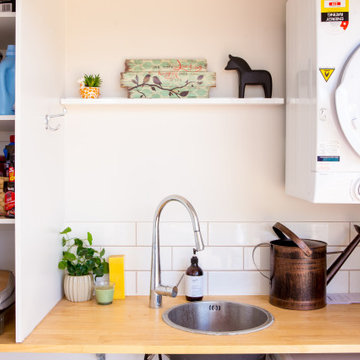
Inspiration for a contemporary single-wall separated utility room in Other with a built-in sink, open cabinets, beige cabinets, wood worktops, white splashback, metro tiled splashback, beige walls, ceramic flooring and a concealed washer and dryer.
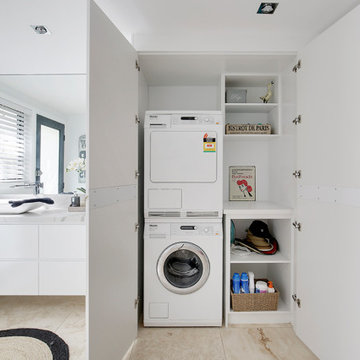
This is an example of a medium sized nautical galley utility room in Sydney with a single-bowl sink, flat-panel cabinets, white cabinets, engineered stone countertops, multi-coloured splashback, engineered quartz splashback, white walls, travertine flooring, a concealed washer and dryer, multi-coloured floors, multicoloured worktops, a coffered ceiling and panelled walls.
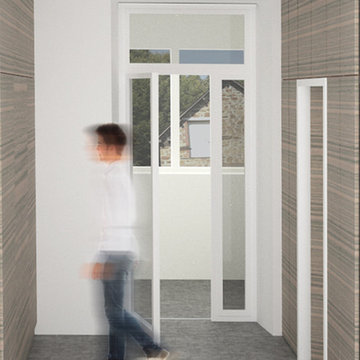
Inspiration for a medium sized contemporary single-wall utility room in Rennes with beaded cabinets, dark wood cabinets, white walls, concrete flooring and a concealed washer and dryer.
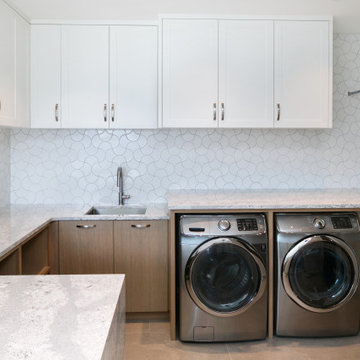
Inspiration for a retro l-shaped utility room in Vancouver with a built-in sink, flat-panel cabinets, white cabinets, marble worktops, white splashback, porcelain splashback, white walls, ceramic flooring, a concealed washer and dryer, beige floors and white worktops.
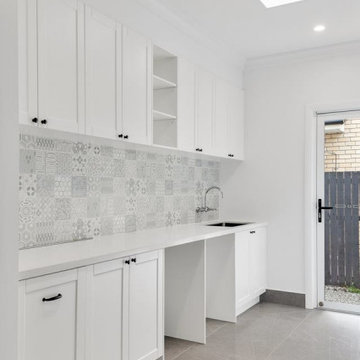
COMPLETED HOME RENO PROJECT - MANLY WEST 2018
Design ideas for a large modern single-wall separated utility room in Brisbane with a built-in sink, white cabinets, composite countertops, grey splashback, mosaic tiled splashback, white walls, ceramic flooring, a concealed washer and dryer, grey floors and white worktops.
Design ideas for a large modern single-wall separated utility room in Brisbane with a built-in sink, white cabinets, composite countertops, grey splashback, mosaic tiled splashback, white walls, ceramic flooring, a concealed washer and dryer, grey floors and white worktops.
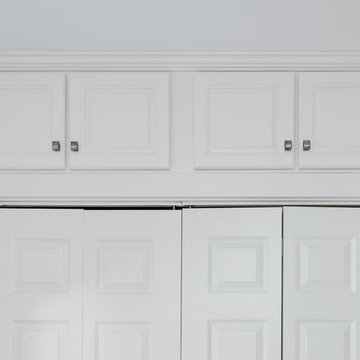
Laundry cupboard in Boston with raised-panel cabinets, white cabinets and a concealed washer and dryer.
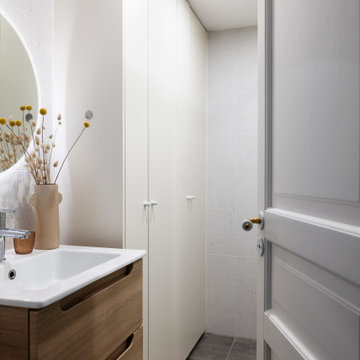
Un appartement familial haussmannien rénové, aménagé et agrandi avec la création d'un espace parental suite à la réunion de deux lots. Les fondamentaux classiques des pièces sont conservés et revisités tout en douceur avec des matériaux naturels et des couleurs apaisantes.
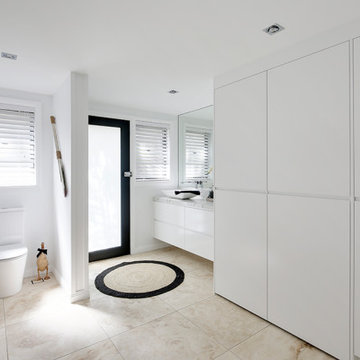
This is an example of a medium sized contemporary galley utility room in Sydney with a single-bowl sink, flat-panel cabinets, white cabinets, engineered stone countertops, multi-coloured splashback, engineered quartz splashback, white walls, travertine flooring, a concealed washer and dryer, multi-coloured floors, multicoloured worktops, a coffered ceiling and panelled walls.
White Utility Room with a Concealed Washer and Dryer Ideas and Designs
7
