White Utility Room with Dark Hardwood Flooring Ideas and Designs
Refine by:
Budget
Sort by:Popular Today
61 - 80 of 281 photos
Item 1 of 3
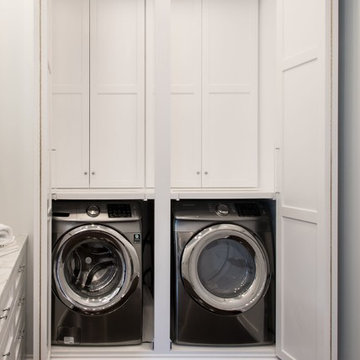
Medium sized traditional l-shaped utility room in St Louis with white cabinets, composite countertops, white walls, dark hardwood flooring, a side by side washer and dryer and shaker cabinets.

Large traditional utility room in Sydney with shaker cabinets, white cabinets, engineered stone countertops, white splashback, ceramic splashback, dark hardwood flooring, white worktops and a belfast sink.
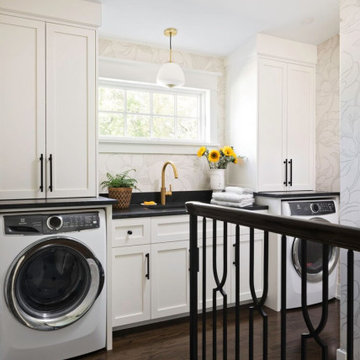
Our St. Pete studio designed this beautiful bungalow to exude feelings of warmth, comfort, and coziness without compromising on style and aesthetics. A beautiful neutral palette highlights the house's stunning decor and artwork. We also added statement lighting to create attractive focal points in each room. In the bedroom, we created a cozy organic feel with cane lamps, a salmon pink sofa, and comfortable furnishings. The kitchen was designed with beautiful white cabinetry and complementing countertops. A stunning blue and white backsplash adds a cheerful pop. We chose fun colors and accessories in the living room to create a light, casual ambience and a warm, lived-in feel.
---
Pamela Harvey Interiors offers interior design services in St. Petersburg and Tampa, and throughout Florida's Suncoast area, from Tarpon Springs to Naples, including Bradenton, Lakewood Ranch, and Sarasota.
For more about Pamela Harvey Interiors, see here: https://www.pamelaharveyinteriors.com/
To learn more about this project, see here: https://www.pamelaharveyinteriors.com/portfolio-galleries/bungalow-style-st-petersburg-fl
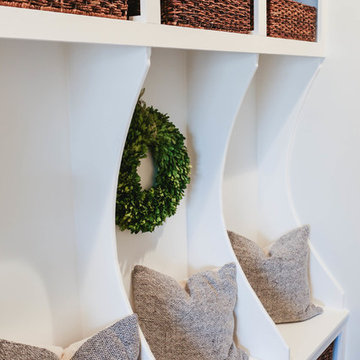
Photo of a medium sized country galley utility room in Other with white cabinets, grey walls, dark hardwood flooring and brown floors.

Photo of a traditional l-shaped separated utility room in Chicago with a belfast sink, shaker cabinets, grey cabinets, blue walls, dark hardwood flooring, a side by side washer and dryer, brown floors and white worktops.

A pocket door preserves space and provides access to this narrow laundry room. The washer and dryer are topped by a wooden counter top to make folding laundry easy. Custom cabinetry was installed for ample storage.
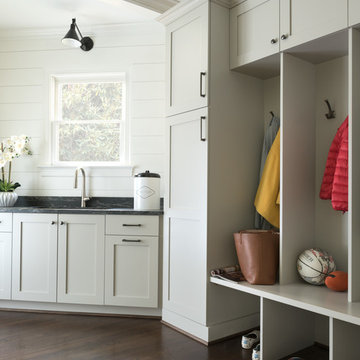
Traditional utility room in Charlotte with shaker cabinets, grey cabinets, white walls, dark hardwood flooring, brown floors and black worktops.
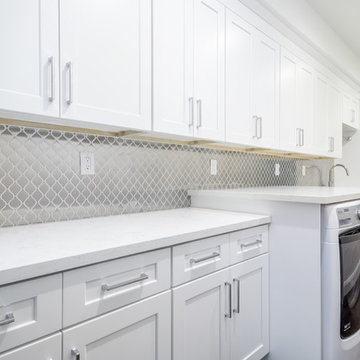
Photo of a large traditional single-wall utility room in Orange County with shaker cabinets, white cabinets, white walls, dark hardwood flooring, a side by side washer and dryer, brown floors and a submerged sink.

Charcoal grey laundry room with concealed washer and dryer once could easily mistake this laundry as a butlers pantry. Looks too good to close the doors.
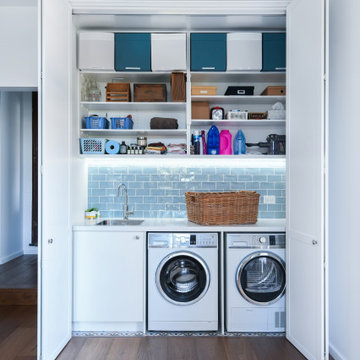
Photo of a contemporary single-wall laundry cupboard in Sydney with a submerged sink, flat-panel cabinets, white cabinets, white walls, dark hardwood flooring, a side by side washer and dryer, brown floors and white worktops.

In a row home on in the Capitol Hill neighborhood of Washington DC needed a convenient place for their laundry room without taking up highly sought after square footage. Amish custom millwork and cabinets was used to design a hidden laundry room tucked beneath the existing stairs. Custom doors hide away a pair of laundry appliances, a wood countertop, and a reach in coat closet.

Roberto Garcia Photography
Photo of a medium sized contemporary single-wall separated utility room in Los Angeles with a submerged sink, recessed-panel cabinets, white cabinets, grey walls, dark hardwood flooring, a side by side washer and dryer, brown floors, grey worktops and engineered stone countertops.
Photo of a medium sized contemporary single-wall separated utility room in Los Angeles with a submerged sink, recessed-panel cabinets, white cabinets, grey walls, dark hardwood flooring, a side by side washer and dryer, brown floors, grey worktops and engineered stone countertops.
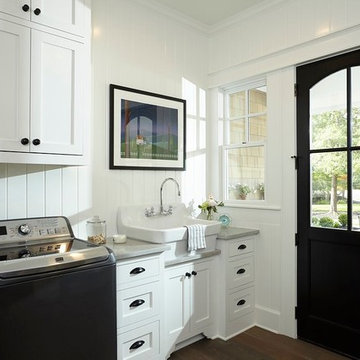
Inspiration for a medium sized traditional single-wall separated utility room in Austin with a belfast sink, shaker cabinets, white cabinets, granite worktops, white walls, dark hardwood flooring, a side by side washer and dryer and brown floors.
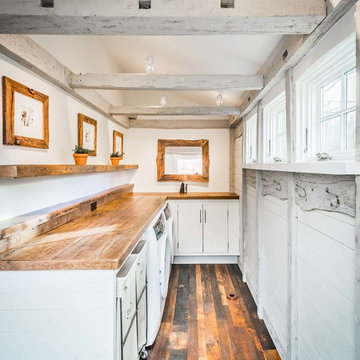
Inspiration for a country l-shaped separated utility room in New York with flat-panel cabinets, white cabinets, wood worktops, white walls, dark hardwood flooring, a side by side washer and dryer, brown floors and brown worktops.
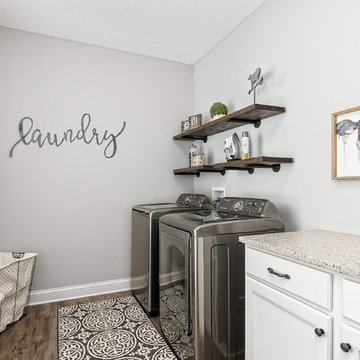
Design ideas for a farmhouse single-wall separated utility room in Columbus with recessed-panel cabinets, white cabinets, grey walls, dark hardwood flooring, a side by side washer and dryer, brown floors and grey worktops.
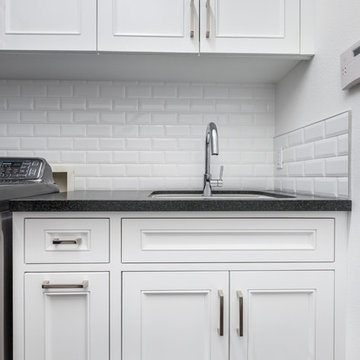
Vanessa M Photography
Design ideas for a medium sized contemporary l-shaped separated utility room in Orange County with beaded cabinets, grey cabinets, marble worktops, white walls, dark hardwood flooring, a side by side washer and dryer, brown floors and a submerged sink.
Design ideas for a medium sized contemporary l-shaped separated utility room in Orange County with beaded cabinets, grey cabinets, marble worktops, white walls, dark hardwood flooring, a side by side washer and dryer, brown floors and a submerged sink.
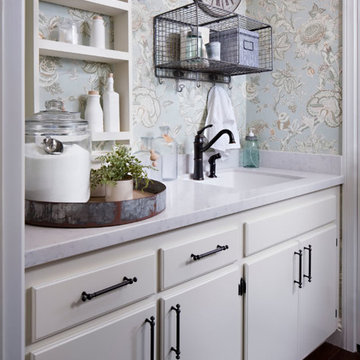
Zack Benson
Design ideas for a small farmhouse galley utility room in San Diego with a submerged sink, white cabinets, quartz worktops, blue walls, dark hardwood flooring and flat-panel cabinets.
Design ideas for a small farmhouse galley utility room in San Diego with a submerged sink, white cabinets, quartz worktops, blue walls, dark hardwood flooring and flat-panel cabinets.
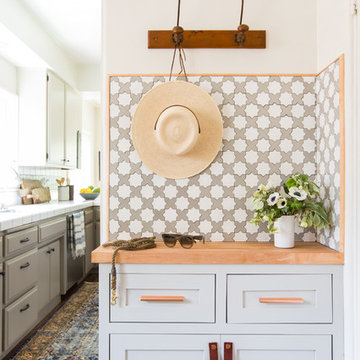
Tessa Neustadt
Inspiration for a medium sized traditional utility room in Los Angeles with shaker cabinets, grey cabinets, wood worktops, white walls, dark hardwood flooring and a stacked washer and dryer.
Inspiration for a medium sized traditional utility room in Los Angeles with shaker cabinets, grey cabinets, wood worktops, white walls, dark hardwood flooring and a stacked washer and dryer.
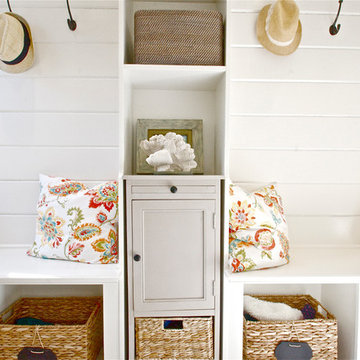
Diane Wagner
This client not only needed a new kitchen but they had no storage, no mudroom, and useless closet in the garage. We took over the closet made it part of the laundry room to recess the washer and dryer , add an indoor closet and allow space for a mudroom and extra storage. The kitchen was gutted and we added a large center island, custom cabinets, and eat in area . We added a slider with a transom so the table could be round. The Family room we added a sectional and added a ship lap wall. We lowered the mantle and added left over granite from kitchen for the surround. Both Island the wood mantle are painted the same gray tone.
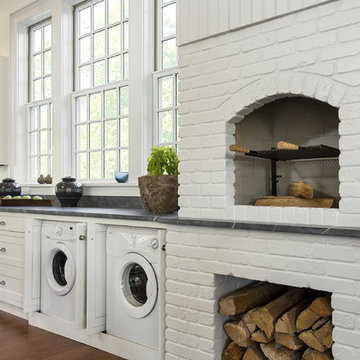
Rob Karosis
This is an example of a country single-wall utility room in New York with shaker cabinets, white cabinets, white walls, dark hardwood flooring, grey worktops and a concealed washer and dryer.
This is an example of a country single-wall utility room in New York with shaker cabinets, white cabinets, white walls, dark hardwood flooring, grey worktops and a concealed washer and dryer.
White Utility Room with Dark Hardwood Flooring Ideas and Designs
4