White Utility Room with Dark Hardwood Flooring Ideas and Designs
Refine by:
Budget
Sort by:Popular Today
101 - 120 of 281 photos
Item 1 of 3
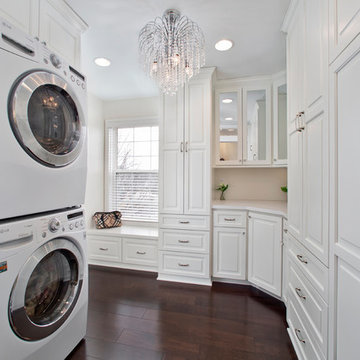
This previously unused space off of the master bathroom has been transformed to give the homeowner the closet of her dreams.
Inspiration for an utility room in Minneapolis with dark hardwood flooring and a stacked washer and dryer.
Inspiration for an utility room in Minneapolis with dark hardwood flooring and a stacked washer and dryer.
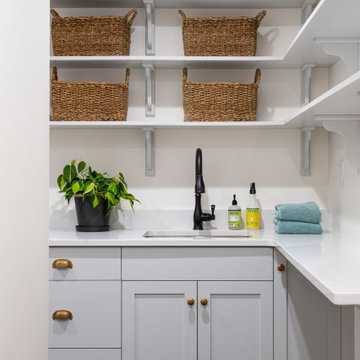
Not to be overlooked, the laundry room and walk-in pantry was renovated as well. Featuring custom cabinetry, quartz countertops and custom shelving with beautiful corbels.
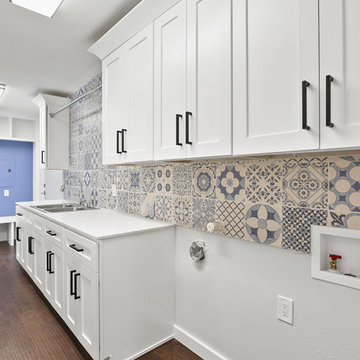
laundry and mud room, blue accent wall.
Design ideas for a large traditional l-shaped utility room in Dallas with a double-bowl sink, shaker cabinets, white cabinets, engineered stone countertops, grey walls, dark hardwood flooring, a side by side washer and dryer, brown floors and white worktops.
Design ideas for a large traditional l-shaped utility room in Dallas with a double-bowl sink, shaker cabinets, white cabinets, engineered stone countertops, grey walls, dark hardwood flooring, a side by side washer and dryer, brown floors and white worktops.

Inspiration for a small contemporary single-wall laundry cupboard in Toronto with glass-front cabinets, beige walls, dark hardwood flooring, a stacked washer and dryer, brown floors, a timber clad ceiling and tongue and groove walls.
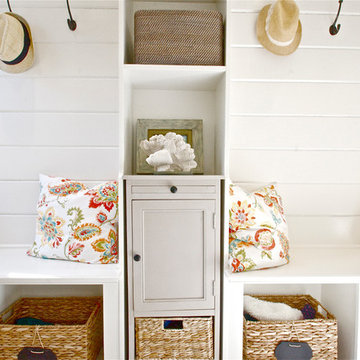
Diane Wagner
This client not only needed a new kitchen but they had no storage, no mudroom, and useless closet in the garage. We took over the closet made it part of the laundry room to recess the washer and dryer , add an indoor closet and allow space for a mudroom and extra storage. The kitchen was gutted and we added a large center island, custom cabinets, and eat in area . We added a slider with a transom so the table could be round. The Family room we added a sectional and added a ship lap wall. We lowered the mantle and added left over granite from kitchen for the surround. Both Island the wood mantle are painted the same gray tone.
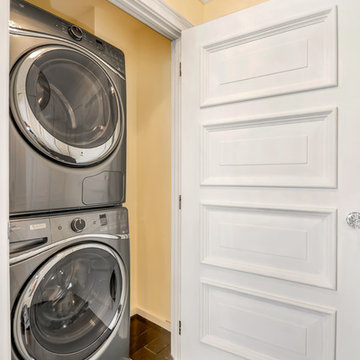
Gorgeous, gut renovated Manhattan 2 bedroom apartment at the heart of NYC.
custom built 2 bathrooms with white marble, 2 bedrooms with new brazilian cherry hardwood flooring, LED back-lit crown moldings, custom closets as well as new painted kitchen.
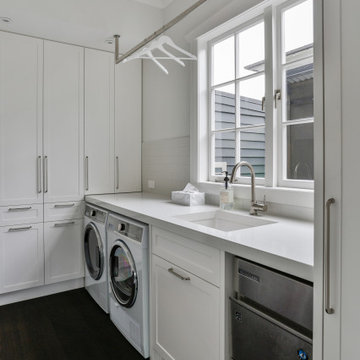
Design ideas for a classic l-shaped utility room in Auckland with a submerged sink, shaker cabinets, white cabinets, white splashback, white walls, dark hardwood flooring, a side by side washer and dryer, brown floors and white worktops.
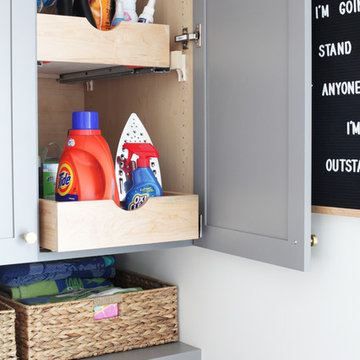
Pull out storage for cleaning chemicals keeps them out of reach of little hands, and laundry basket storage for each family member provides ease of use and improves organization.
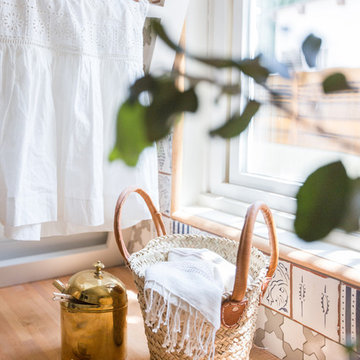
Tessa Neustadt
Design ideas for a medium sized classic utility room in Los Angeles with shaker cabinets, grey cabinets, wood worktops, white walls, dark hardwood flooring and a stacked washer and dryer.
Design ideas for a medium sized classic utility room in Los Angeles with shaker cabinets, grey cabinets, wood worktops, white walls, dark hardwood flooring and a stacked washer and dryer.
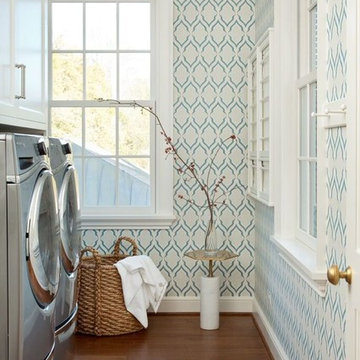
Gordon Gregory
Medium sized classic galley separated utility room in Richmond with recessed-panel cabinets, white cabinets, multi-coloured walls, dark hardwood flooring and a side by side washer and dryer.
Medium sized classic galley separated utility room in Richmond with recessed-panel cabinets, white cabinets, multi-coloured walls, dark hardwood flooring and a side by side washer and dryer.
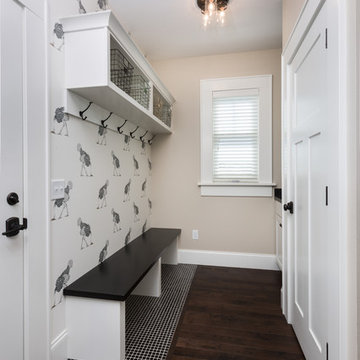
A built in bench with a stained wood top is below cubbies that hold basket for added storage. A hook strip and an inlaid tile floor ensure this mudroom works hard for the homeowners. Ostrich wallpaper in black and white adds whimsy and fun to room that works hard.
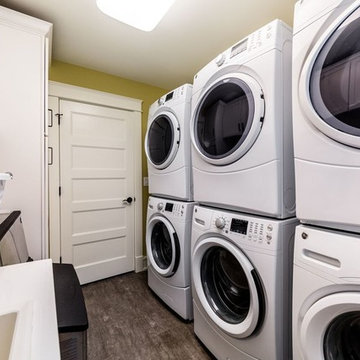
Medium sized classic galley separated utility room in Other with an utility sink, shaker cabinets, white cabinets, composite countertops, beige walls, dark hardwood flooring, a stacked washer and dryer and brown floors.
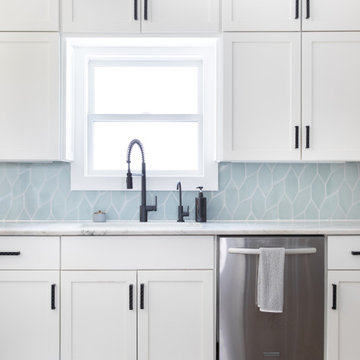
This beautiful home for a family of four got a refreshing new design, making it a true reflection of the homeowners' personalities. The living room was designed to look bright and spacious with a stunning custom white oak coffee table, stylish swivel chairs, and a comfortable pale peach sofa. An antique bejeweled snake light creates an attractive focal point encouraging fun conversations in the living room. In the kitchen, we upgraded the countertops and added a beautiful backsplash, and the dining area was painted a soothing sage green adding color and character to the space. One of the kids' bedrooms got a unique platform bed with a study and storage area below it. The second bedroom was designed with a custom day bed with stylish tassels and a beautiful bulletin board wall with a custom neon light for the young occupant to decorate at will. The guest room, with its earthy tones and textures, has a lovely "California casual" appeal, while the primary bedroom was designed like a haven for relaxation with black-out curtains, a statement chain link chandelier, and a beautiful custom bed. In the primary bath, we added a huge mirror, custom white oak cabinetry, and brass fixtures, creating a luxurious retreat!
---Project designed by Sara Barney’s Austin interior design studio BANDD DESIGN. They serve the entire Austin area and its surrounding towns, with an emphasis on Round Rock, Lake Travis, West Lake Hills, and Tarrytown.
For more about BANDD DESIGN, see here: https://bandddesign.com/
To learn more about this project, see here:
https://bandddesign.com/portfolio/whitemarsh-family-friendly-home-remodel/
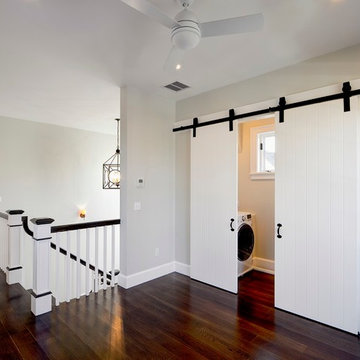
Photos by: Bob Gothard
Design ideas for a coastal single-wall utility room in Boston with grey walls, dark hardwood flooring and white cabinets.
Design ideas for a coastal single-wall utility room in Boston with grey walls, dark hardwood flooring and white cabinets.
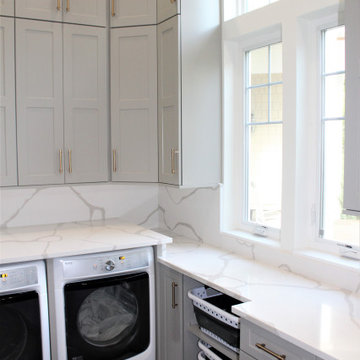
Cabinetry: Showplace EVO
Style: Pendleton w/ Five Piece Drawers
Finish: Paint Grade – Dorian Gray/Walnut - Natural
Countertop: (Customer’s Own) White w/ Gray Vein Quartz
Plumbing: (Customer’s Own)
Hardware: Richelieu – Champagne Bronze Bar Pulls
Backsplash: (Customer’s Own) Full-height Quartz
Floor: (Customer’s Own)
Designer: Devon Moore
Contractor: Carson’s Installations – Paul Carson
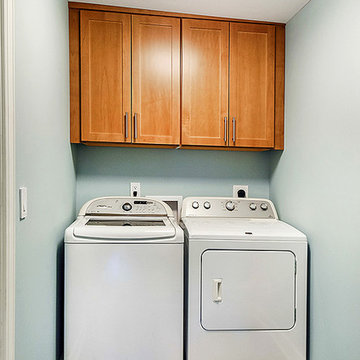
Photo of a small traditional single-wall separated utility room in Philadelphia with shaker cabinets, light wood cabinets, blue walls, dark hardwood flooring, a side by side washer and dryer and brown floors.
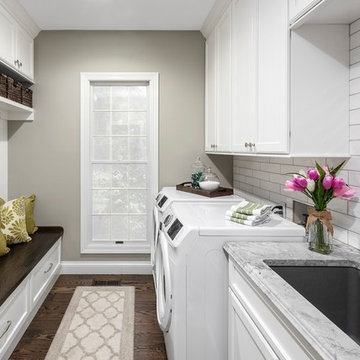
Photo of a medium sized traditional galley utility room in St Louis with a submerged sink, recessed-panel cabinets, white cabinets, quartz worktops, grey walls, dark hardwood flooring, a side by side washer and dryer, brown floors and grey worktops.
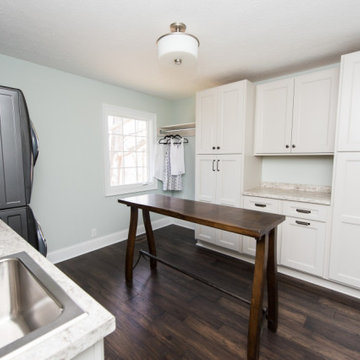
Our design studio designed a gut renovation of this home which opened up the floorplan and radically changed the functioning of the footprint. It features an array of patterned wallpaper, tiles, and floors complemented with a fresh palette, and statement lights.
Photographer - Sarah Shields
---
Project completed by Wendy Langston's Everything Home interior design firm, which serves Carmel, Zionsville, Fishers, Westfield, Noblesville, and Indianapolis.
For more about Everything Home, click here: https://everythinghomedesigns.com/
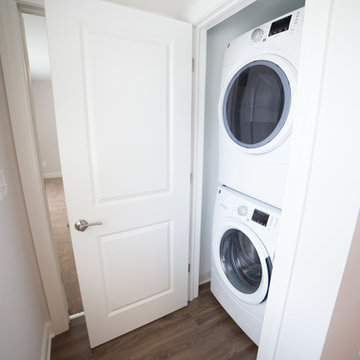
Photo of a small traditional laundry cupboard in New York with white walls, dark hardwood flooring, a stacked washer and dryer and brown floors.
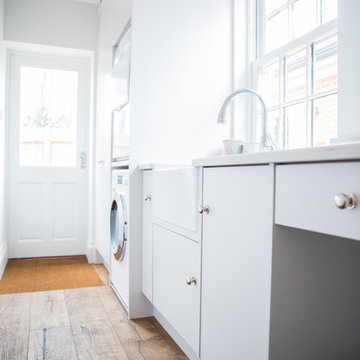
Photography: Pippa Wilson
Making the most of a hallway space to create a practical and stylish utility room in white, with a belfast sink and stacked appliances.
White Utility Room with Dark Hardwood Flooring Ideas and Designs
6