White Utility Room with Multicoloured Worktops Ideas and Designs
Refine by:
Budget
Sort by:Popular Today
81 - 100 of 228 photos
Item 1 of 3
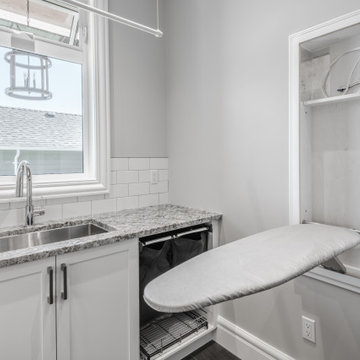
Design ideas for a medium sized contemporary l-shaped separated utility room in Other with a submerged sink, recessed-panel cabinets, white cabinets, granite worktops, grey walls, slate flooring, a side by side washer and dryer, grey floors and multicoloured worktops.
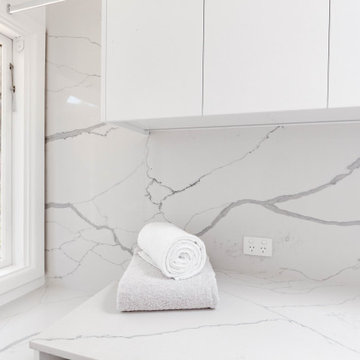
Inspiration for a medium sized contemporary galley separated utility room in Sydney with a submerged sink, flat-panel cabinets, white cabinets, engineered stone countertops, multi-coloured splashback, engineered quartz splashback, white walls, porcelain flooring, a side by side washer and dryer, grey floors, multicoloured worktops, a vaulted ceiling and panelled walls.

This project recently completed in Manly shows a perfect blend of classic and contemporary styles. Stunning satin polyurethane cabinets, in our signature 7-coat spray finish, with classic details show that you don’t have to choose between classic and contemporary when renovating your home.
The brief from our client was to create the feeling of a house within their new apartment, allowing their family the ease of apartment living without compromising the feeling of spaciousness. By combining the grandeur of sculpted mouldings with a contemporary neutral colour scheme, we’ve created a mix of old and new school that perfectly suits our client’s lifestyle.
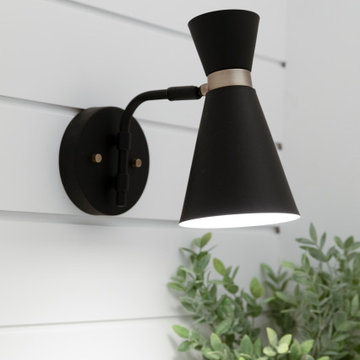
Farmhouse Laundry room
Design ideas for a farmhouse single-wall separated utility room in Seattle with a submerged sink, shaker cabinets, white cabinets, white walls, a side by side washer and dryer, multi-coloured floors and multicoloured worktops.
Design ideas for a farmhouse single-wall separated utility room in Seattle with a submerged sink, shaker cabinets, white cabinets, white walls, a side by side washer and dryer, multi-coloured floors and multicoloured worktops.
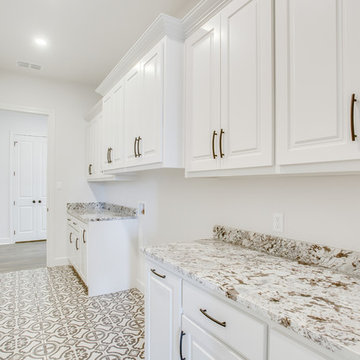
Inspiration for a medium sized classic single-wall utility room in Austin with raised-panel cabinets, white cabinets, granite worktops, white walls, a side by side washer and dryer and multicoloured worktops.
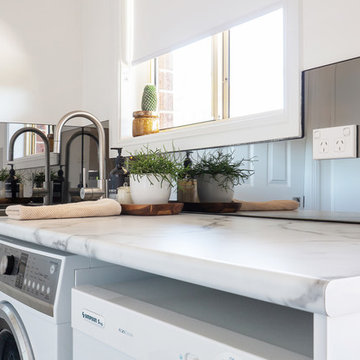
Paull Worsley - Live By The Sea
Photo of a medium sized contemporary galley separated utility room in Sydney with a built-in sink, flat-panel cabinets, white cabinets, laminate countertops, white walls, porcelain flooring, a side by side washer and dryer, brown floors and multicoloured worktops.
Photo of a medium sized contemporary galley separated utility room in Sydney with a built-in sink, flat-panel cabinets, white cabinets, laminate countertops, white walls, porcelain flooring, a side by side washer and dryer, brown floors and multicoloured worktops.
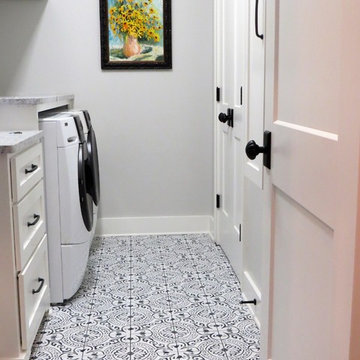
Medium sized eclectic galley separated utility room in Little Rock with shaker cabinets, white cabinets, granite worktops, grey walls, porcelain flooring, a side by side washer and dryer, multi-coloured floors and multicoloured worktops.
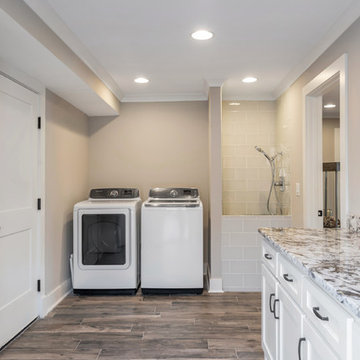
Design ideas for a medium sized traditional u-shaped utility room in Other with a submerged sink, raised-panel cabinets, white cabinets, granite worktops, grey walls, porcelain flooring, a side by side washer and dryer, brown floors and multicoloured worktops.
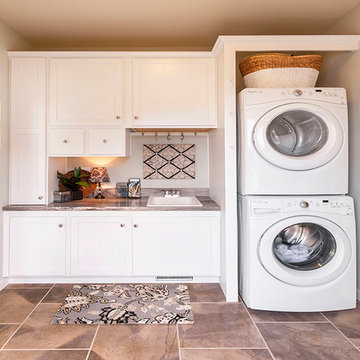
Photo of a medium sized traditional single-wall separated utility room in New York with a submerged sink, recessed-panel cabinets, white cabinets, beige walls, a stacked washer and dryer, brown floors and multicoloured worktops.
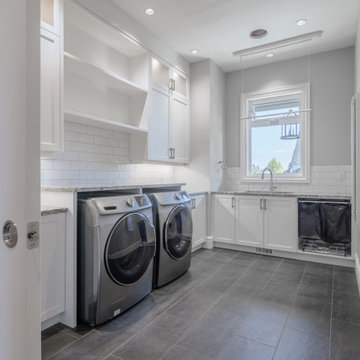
Medium sized contemporary l-shaped separated utility room in Other with a submerged sink, recessed-panel cabinets, white cabinets, granite worktops, grey walls, slate flooring, a side by side washer and dryer, grey floors and multicoloured worktops.
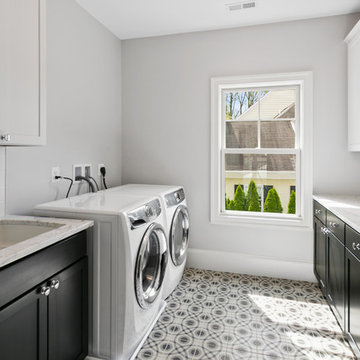
This new construction features an open concept main floor with a fireplace in the living room and family room, a fully finished basement complete with a full bath, bedroom, media room, exercise room, and storage under the garage. The second floor has a master suite, four bedrooms, five bathrooms, and a laundry room.
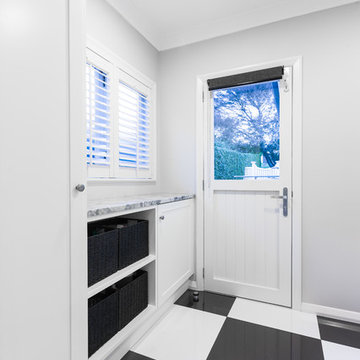
Inspiration for a small contemporary galley separated utility room in Auckland with recessed-panel cabinets, white cabinets, granite worktops, white walls, ceramic flooring, multi-coloured floors, multicoloured worktops, a belfast sink and a stacked washer and dryer.
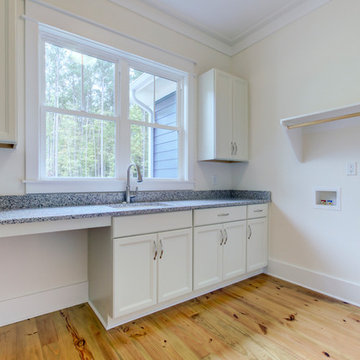
This is an example of a large farmhouse l-shaped utility room in Raleigh with a submerged sink, shaker cabinets, white cabinets, granite worktops, beige walls, light hardwood flooring, a side by side washer and dryer, brown floors and multicoloured worktops.

Mike
Design ideas for a medium sized modern single-wall utility room in Other with a built-in sink, shaker cabinets, white cabinets, laminate countertops, grey walls, lino flooring, a side by side washer and dryer, multi-coloured floors and multicoloured worktops.
Design ideas for a medium sized modern single-wall utility room in Other with a built-in sink, shaker cabinets, white cabinets, laminate countertops, grey walls, lino flooring, a side by side washer and dryer, multi-coloured floors and multicoloured worktops.
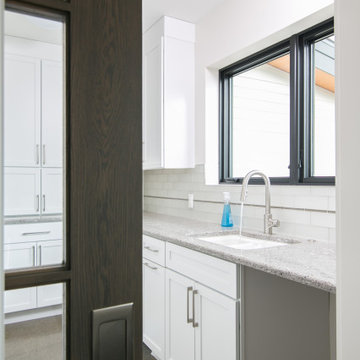
Inspiration for a medium sized modern single-wall utility room in Detroit with a submerged sink, recessed-panel cabinets, white cabinets, quartz worktops, white splashback, glass tiled splashback, concrete flooring, multicoloured worktops and white walls.
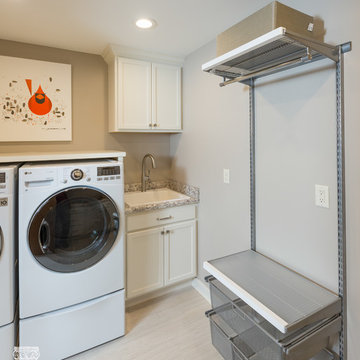
©RVP Photography
Inspiration for a medium sized classic u-shaped separated utility room in Cincinnati with a built-in sink, raised-panel cabinets, white cabinets, laminate countertops, beige walls, porcelain flooring, a side by side washer and dryer, beige floors and multicoloured worktops.
Inspiration for a medium sized classic u-shaped separated utility room in Cincinnati with a built-in sink, raised-panel cabinets, white cabinets, laminate countertops, beige walls, porcelain flooring, a side by side washer and dryer, beige floors and multicoloured worktops.
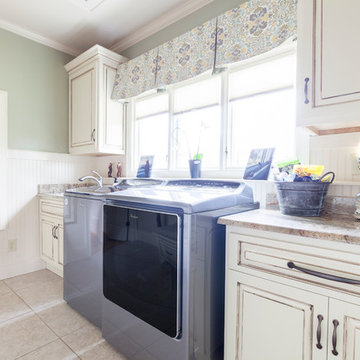
The laundry room
Design ideas for a medium sized traditional u-shaped utility room in Atlanta with a belfast sink, shaker cabinets, white cabinets, composite countertops, vinyl flooring and multicoloured worktops.
Design ideas for a medium sized traditional u-shaped utility room in Atlanta with a belfast sink, shaker cabinets, white cabinets, composite countertops, vinyl flooring and multicoloured worktops.
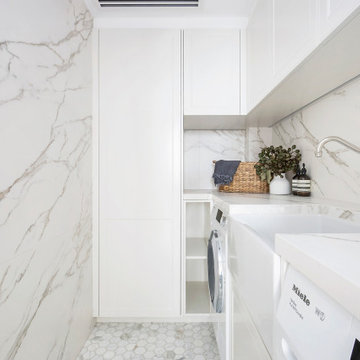
This project recently completed in Manly shows a perfect blend of classic and contemporary styles. Stunning satin polyurethane cabinets, in our signature 7-coat spray finish, with classic details show that you don’t have to choose between classic and contemporary when renovating your home.
The brief from our client was to create the feeling of a house within their new apartment, allowing their family the ease of apartment living without compromising the feeling of spaciousness. By combining the grandeur of sculpted mouldings with a contemporary neutral colour scheme, we’ve created a mix of old and new school that perfectly suits our client’s lifestyle.
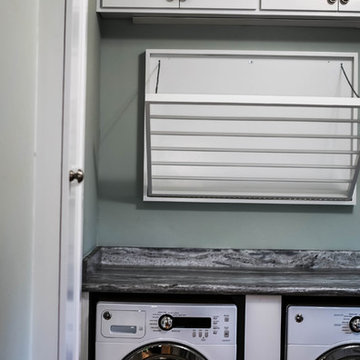
This is an example of a medium sized classic single-wall separated utility room in Sacramento with a built-in sink, recessed-panel cabinets, white cabinets, granite worktops, grey walls, medium hardwood flooring, a side by side washer and dryer, brown floors and multicoloured worktops.
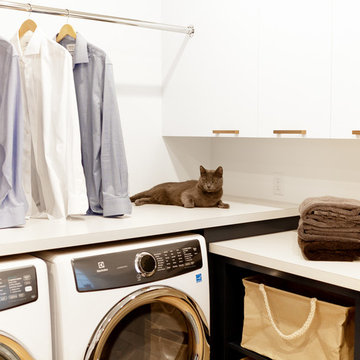
Even the cat loves this new this large, multi-purpose room that combines laundry, mudroom and pet storage uses into one room. Far better than the original dark, crowded small rooms. With the cat supervising, better finish folding the towels. Photo by SMHerrick Photography.
White Utility Room with Multicoloured Worktops Ideas and Designs
5