White Utility Room with Multicoloured Worktops Ideas and Designs
Refine by:
Budget
Sort by:Popular Today
121 - 140 of 228 photos
Item 1 of 3
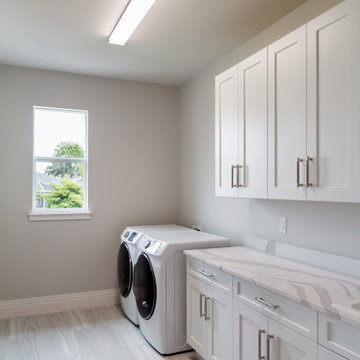
Large classic single-wall utility room in Miami with shaker cabinets, white cabinets, engineered stone countertops, grey walls, ceramic flooring, a side by side washer and dryer, grey floors and multicoloured worktops.
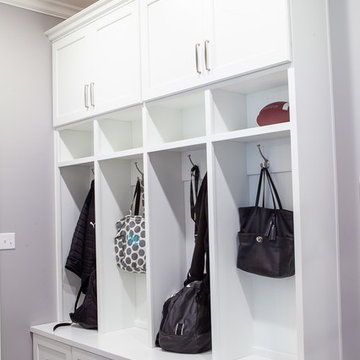
IRONWOOD STUDIO
This is an example of a large classic l-shaped utility room in Cincinnati with a submerged sink, shaker cabinets, white cabinets, marble worktops, grey walls, dark hardwood flooring, a side by side washer and dryer, brown floors and multicoloured worktops.
This is an example of a large classic l-shaped utility room in Cincinnati with a submerged sink, shaker cabinets, white cabinets, marble worktops, grey walls, dark hardwood flooring, a side by side washer and dryer, brown floors and multicoloured worktops.
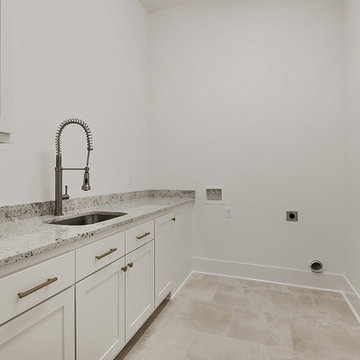
Photo of a medium sized classic single-wall separated utility room in New Orleans with a submerged sink, recessed-panel cabinets, white cabinets, granite worktops, white walls, travertine flooring, a side by side washer and dryer, beige floors and multicoloured worktops.
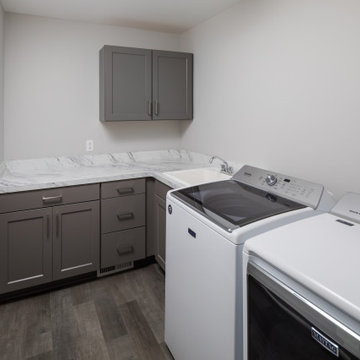
Photo of a medium sized traditional l-shaped separated utility room in Grand Rapids with a built-in sink, recessed-panel cabinets, grey cabinets, laminate countertops, grey walls, laminate floors, a side by side washer and dryer, grey floors and multicoloured worktops.
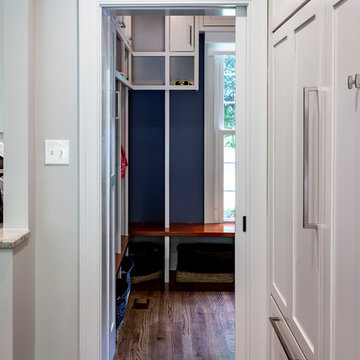
Keep everything organized in 1 room! We loved creating this mud room/laundry room for our clients. This gorgeous space features built-in cabinetry and a beautiful area to make the laundry fun.
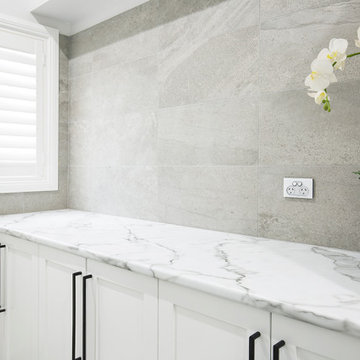
Design ideas for a large classic galley separated utility room in Sydney with a single-bowl sink, shaker cabinets, white cabinets, laminate countertops, multi-coloured walls, porcelain flooring, a side by side washer and dryer, multi-coloured floors and multicoloured worktops.
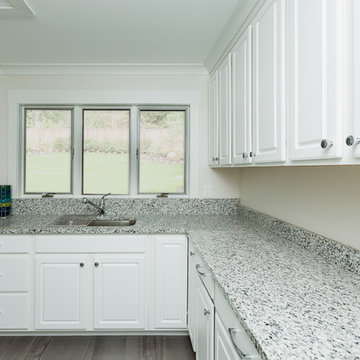
Photo of a large traditional l-shaped utility room in DC Metro with a submerged sink, raised-panel cabinets, white cabinets, granite worktops, beige walls, ceramic flooring, a stacked washer and dryer, brown floors and multicoloured worktops.
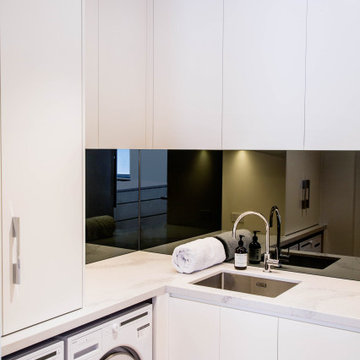
Luxury look laundry interior design adjoining the kitchen space will be a joy to perform the daily chores for family needs. the compact space fits a lot in, with underbench machines, overhead ironing clothes rack cabinetry, compact sink, generous overhead cabinetry, tall broom cupboard and built in fold up ironing station. The interior design style is streamlined and modern for an elegant and timeless look.
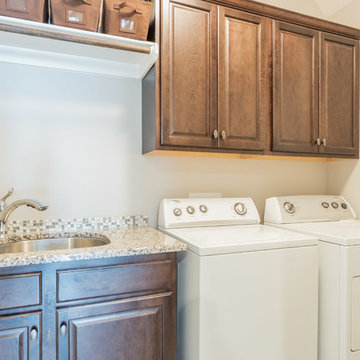
This is an example of a medium sized classic single-wall laundry cupboard in Raleigh with a submerged sink, raised-panel cabinets, medium wood cabinets, granite worktops, grey walls, medium hardwood flooring, a side by side washer and dryer, brown floors and multicoloured worktops.
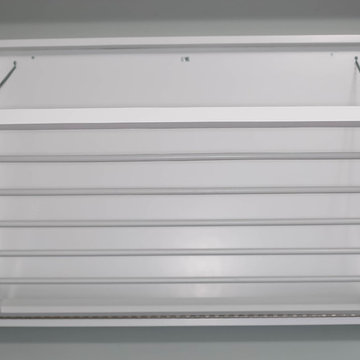
Medium sized traditional single-wall separated utility room in Sacramento with a built-in sink, recessed-panel cabinets, white cabinets, granite worktops, grey walls, medium hardwood flooring, a side by side washer and dryer, brown floors and multicoloured worktops.
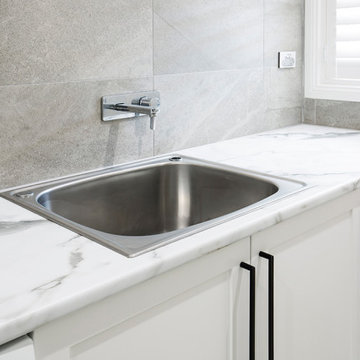
Photo of a large traditional galley separated utility room in Sydney with a single-bowl sink, shaker cabinets, white cabinets, laminate countertops, multi-coloured walls, porcelain flooring, a side by side washer and dryer, multi-coloured floors and multicoloured worktops.
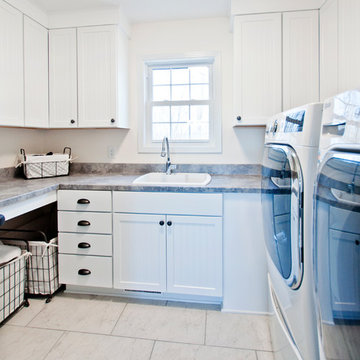
Designed by Terri Sears, Photography by Melissa M. Mills
Inspiration for a large traditional u-shaped separated utility room in Nashville with a built-in sink, recessed-panel cabinets, white cabinets, white walls, a side by side washer and dryer, beige floors and multicoloured worktops.
Inspiration for a large traditional u-shaped separated utility room in Nashville with a built-in sink, recessed-panel cabinets, white cabinets, white walls, a side by side washer and dryer, beige floors and multicoloured worktops.
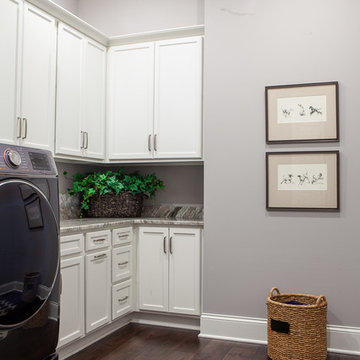
IRONWOOD STUDIO
Large traditional l-shaped utility room in Cincinnati with a submerged sink, shaker cabinets, white cabinets, marble worktops, grey walls, dark hardwood flooring, a side by side washer and dryer, brown floors and multicoloured worktops.
Large traditional l-shaped utility room in Cincinnati with a submerged sink, shaker cabinets, white cabinets, marble worktops, grey walls, dark hardwood flooring, a side by side washer and dryer, brown floors and multicoloured worktops.
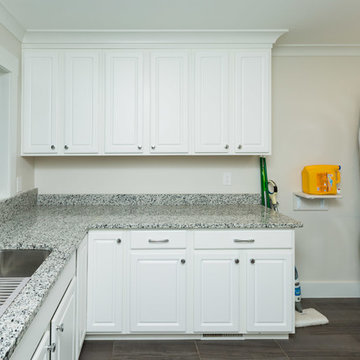
Photo of a large classic l-shaped utility room in DC Metro with a submerged sink, raised-panel cabinets, white cabinets, granite worktops, beige walls, ceramic flooring, a stacked washer and dryer, brown floors and multicoloured worktops.
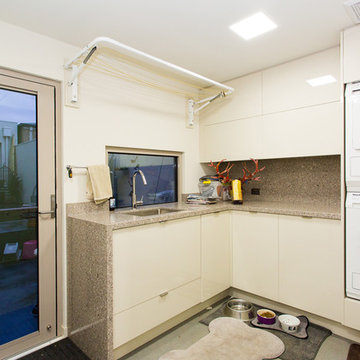
John Pallot
This is an example of a medium sized contemporary l-shaped utility room in Geelong with a built-in sink, flat-panel cabinets, white cabinets, white walls, concrete flooring, a stacked washer and dryer and multicoloured worktops.
This is an example of a medium sized contemporary l-shaped utility room in Geelong with a built-in sink, flat-panel cabinets, white cabinets, white walls, concrete flooring, a stacked washer and dryer and multicoloured worktops.
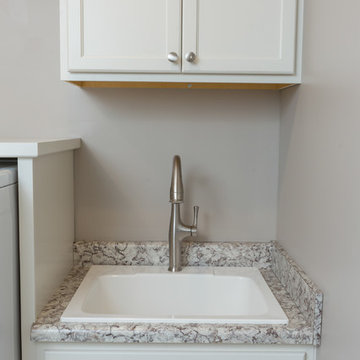
©RVP Photography
Medium sized traditional u-shaped separated utility room in Cincinnati with a built-in sink, raised-panel cabinets, white cabinets, laminate countertops, beige walls, porcelain flooring, a side by side washer and dryer, beige floors and multicoloured worktops.
Medium sized traditional u-shaped separated utility room in Cincinnati with a built-in sink, raised-panel cabinets, white cabinets, laminate countertops, beige walls, porcelain flooring, a side by side washer and dryer, beige floors and multicoloured worktops.
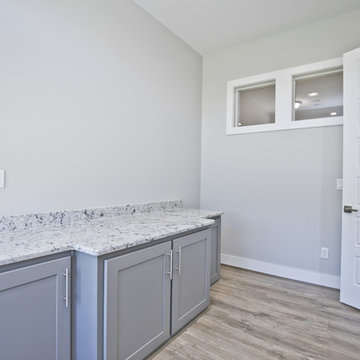
Medium sized contemporary single-wall separated utility room in Other with recessed-panel cabinets, grey cabinets, granite worktops, grey walls, medium hardwood flooring, brown floors and multicoloured worktops.
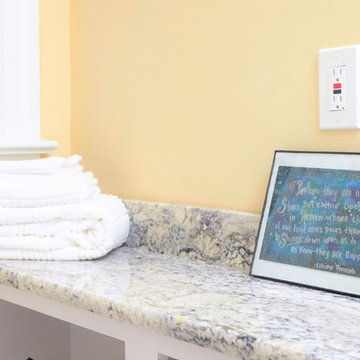
A. Tatum Photography
Design ideas for a large classic utility room in Other with a submerged sink, shaker cabinets, white cabinets, granite worktops, yellow walls, porcelain flooring, a side by side washer and dryer, white floors and multicoloured worktops.
Design ideas for a large classic utility room in Other with a submerged sink, shaker cabinets, white cabinets, granite worktops, yellow walls, porcelain flooring, a side by side washer and dryer, white floors and multicoloured worktops.
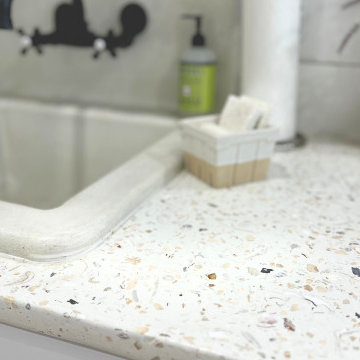
We were able to design and create this custom molded sink and countertop using recycled oyster shells and high quality concrete to create a truly one of a kind feature for this project.
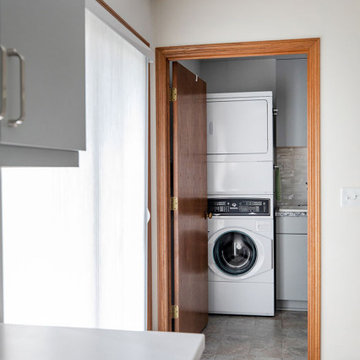
For the laundry room, we designed the space to incorporate a new stackable washer and dryer. In addition, we installed new upper cabinets that were extended to the ceiling for additional storage.
White Utility Room with Multicoloured Worktops Ideas and Designs
7