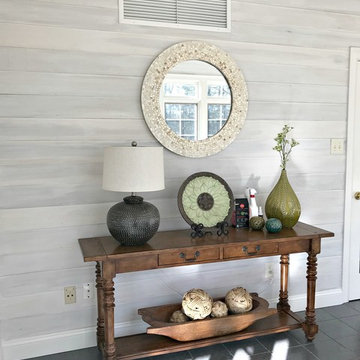White Veranda with Feature Lighting Ideas and Designs
Refine by:
Budget
Sort by:Popular Today
1 - 20 of 51 photos
Item 1 of 3

Christina Wedge
This is an example of a large traditional back veranda in Atlanta with decking, a roof extension and feature lighting.
This is an example of a large traditional back veranda in Atlanta with decking, a roof extension and feature lighting.

Classic veranda in Atlanta with tiled flooring, a roof extension and feature lighting.
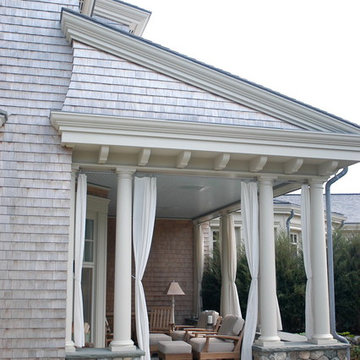
Porch off the Main Living Area.
You can see in this view the excellent craftsmanship of the scalloped end to the Porch Shed Roof.
Nautical front veranda in Austin with feature lighting.
Nautical front veranda in Austin with feature lighting.
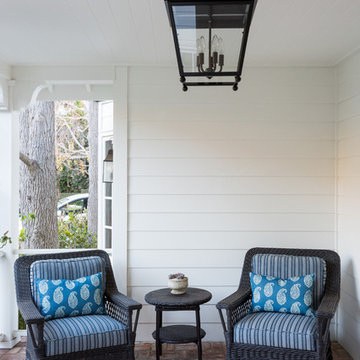
Amy Bartlam
This is an example of a small classic front veranda in Los Angeles with brick paving, a roof extension and feature lighting.
This is an example of a small classic front veranda in Los Angeles with brick paving, a roof extension and feature lighting.
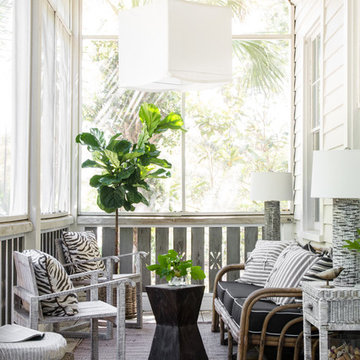
Front patio from Amelia Island project
Design ideas for a nautical back veranda in Jacksonville with a roof extension and feature lighting.
Design ideas for a nautical back veranda in Jacksonville with a roof extension and feature lighting.

Expansive traditional front mixed railing veranda in Houston with a roof extension and feature lighting.
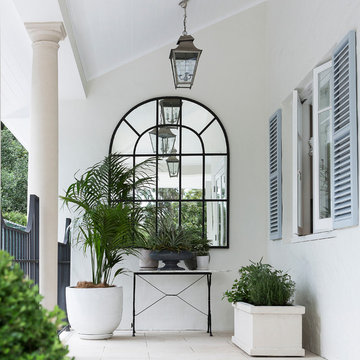
Large traditional back veranda in Sydney with a roof extension, tiled flooring and feature lighting.
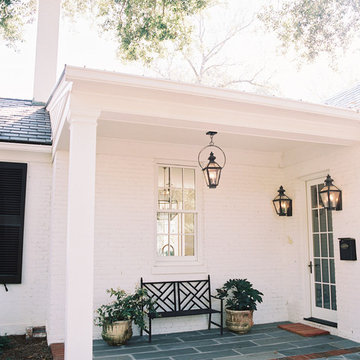
Landon Jacob Photography
www.landonjacob.com
This is an example of a small contemporary veranda in Other with feature lighting.
This is an example of a small contemporary veranda in Other with feature lighting.
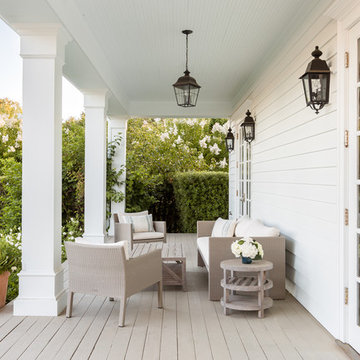
Photo of a farmhouse veranda in San Francisco with decking, a roof extension and feature lighting.
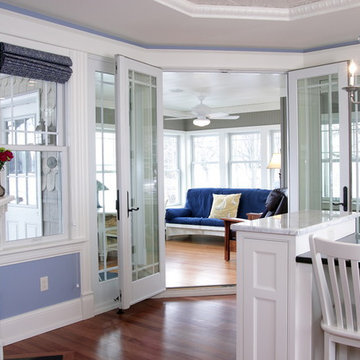
View from the kitchen into the year-round lake porch
Photo Credit: Erol Reyal
Modern veranda in Milwaukee with feature lighting.
Modern veranda in Milwaukee with feature lighting.
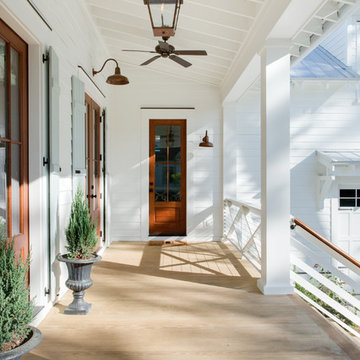
Inspiration for a medium sized traditional front veranda in Charleston with decking, a roof extension and feature lighting.

Legacy Custom Homes, Inc
Toblesky-Green Architects
Kelly Nutt Designs
This is an example of a medium sized traditional front veranda in Orange County with a roof extension, natural stone paving and feature lighting.
This is an example of a medium sized traditional front veranda in Orange County with a roof extension, natural stone paving and feature lighting.

Custom outdoor Screen Porch with Scandinavian accents, teak dining table, woven dining chairs, and custom outdoor living furniture
Inspiration for a medium sized rustic back veranda in Raleigh with tiled flooring, a roof extension and feature lighting.
Inspiration for a medium sized rustic back veranda in Raleigh with tiled flooring, a roof extension and feature lighting.

Photo by Andrew Hyslop
Design ideas for a small traditional back veranda in Louisville with decking, a roof extension and feature lighting.
Design ideas for a small traditional back veranda in Louisville with decking, a roof extension and feature lighting.

Donald Chapman, AIA,CMB
This unique project, located in Donalds, South Carolina began with the owners requesting three primary uses. First, it was have separate guest accommodations for family and friends when visiting their rural area. The desire to house and display collectible cars was the second goal. The owner’s passion of wine became the final feature incorporated into this multi use structure.
This Guest House – Collector Garage – Wine Cellar was designed and constructed to settle into the picturesque farm setting and be reminiscent of an old house that once stood in the pasture. The front porch invites you to sit in a rocker or swing while enjoying the surrounding views. As you step inside the red oak door, the stair to the right leads guests up to a 1150 SF of living space that utilizes varied widths of red oak flooring that was harvested from the property and installed by the owner. Guest accommodations feature two bedroom suites joined by a nicely appointed living and dining area as well as fully stocked kitchen to provide a self-sufficient stay.
Disguised behind two tone stained cement siding, cedar shutters and dark earth tones, the main level of the house features enough space for storing and displaying six of the owner’s automobiles. The collection is accented by natural light from the windows, painted wainscoting and trim while positioned on three toned speckled epoxy coated floors.
The third and final use is located underground behind a custom built 3” thick arched door. This climatically controlled 2500 bottle wine cellar is highlighted with custom designed and owner built white oak racking system that was again constructed utilizing trees that were harvested from the property in earlier years. Other features are stained concrete floors, tongue and grooved pine ceiling and parch coated red walls. All are accented by low voltage track lighting along with a hand forged wrought iron & glass chandelier that is positioned above a wormy chestnut tasting table. Three wooden generator wheels salvaged from a local building were installed and act as additional storage and display for wine as well as give a historical tie to the community, always prompting interesting conversations among the owner’s and their guests.
This all-electric Energy Star Certified project allowed the owner to capture all three desires into one environment… Three birds… one stone.

This is an example of a medium sized farmhouse front veranda in Richmond with decking, a roof extension and feature lighting.

Amazing front porch of a modern farmhouse built by Steve Powell Homes (www.stevepowellhomes.com). Photo Credit: David Cannon Photography (www.davidcannonphotography.com)
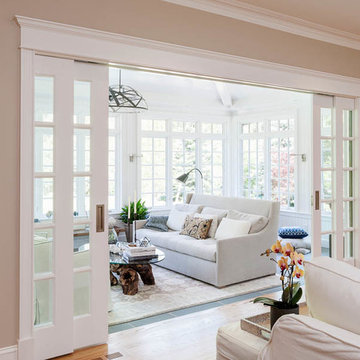
Greg Premru Photography, Inc.
Photo of a traditional veranda in Boston with feature lighting.
Photo of a traditional veranda in Boston with feature lighting.
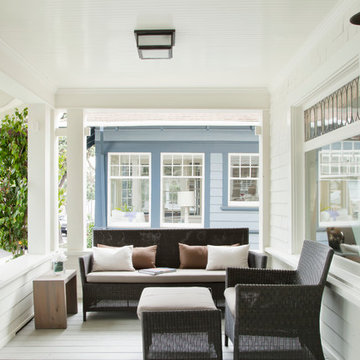
Santa Monica Beach House, Evens Architects - Front Porch
Photo by Manolo Langis
Photo of a beach style front veranda in Los Angeles with feature lighting.
Photo of a beach style front veranda in Los Angeles with feature lighting.
White Veranda with Feature Lighting Ideas and Designs
1
