White Veranda with with Columns Ideas and Designs
Refine by:
Budget
Sort by:Popular Today
1 - 20 of 52 photos
Item 1 of 3
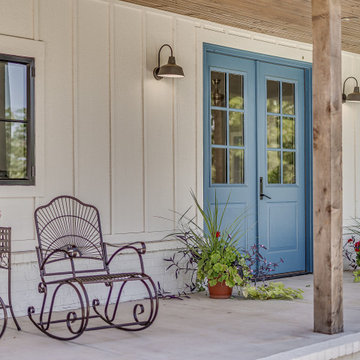
Front door entry of modern farmhouse
Design ideas for a large farmhouse front veranda with with columns, concrete slabs and a roof extension.
Design ideas for a large farmhouse front veranda with with columns, concrete slabs and a roof extension.
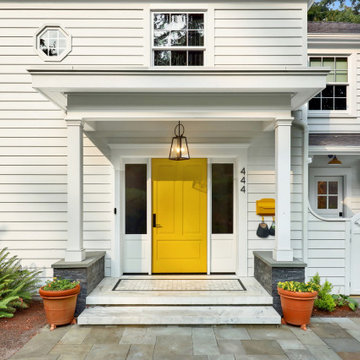
1600 square foot addition and complete remodel to existing historic home
Photo of a medium sized classic front veranda in Seattle with with columns, natural stone paving and a roof extension.
Photo of a medium sized classic front veranda in Seattle with with columns, natural stone paving and a roof extension.
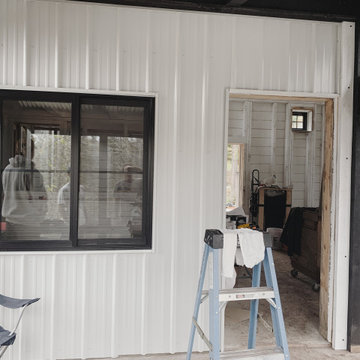
Photo of a small rustic front metal railing veranda in Minneapolis with with columns, concrete slabs and a roof extension.
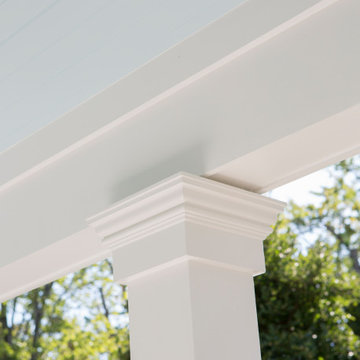
Our Princeton architects designed a new porch for this older home creating space for relaxing and entertaining outdoors. New siding and windows upgraded the overall exterior look. Our architects designed the columns and window trim in similar styles to create a cohesive whole. We designed a wide, open entry staircase with lighting and a handrail on one side.
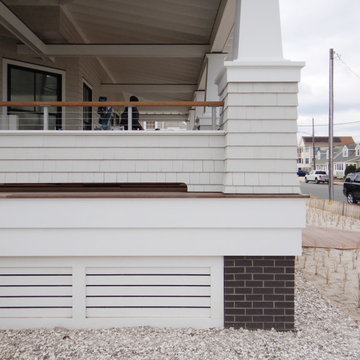
Porch Detail
Design ideas for an expansive coastal front wire cable railing veranda in New York with decking, a roof extension and with columns.
Design ideas for an expansive coastal front wire cable railing veranda in New York with decking, a roof extension and with columns.

Bevelo copper gas lanterns, herringbone brick floor, and "Haint blue" tongue and groove ceiling.
Rural back wood railing veranda in Other with brick paving, a roof extension and with columns.
Rural back wood railing veranda in Other with brick paving, a roof extension and with columns.
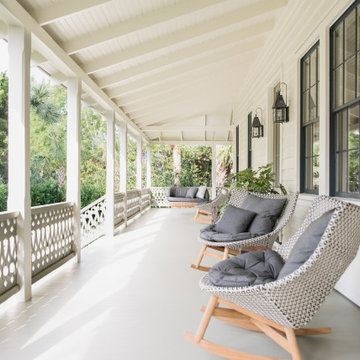
Exterior porch on historic Sullivan's Island home. Exposed rafters, custom-milled nostalgic stair railing, Marvin black clad windows, decorative lanterns and painted deck flooring.
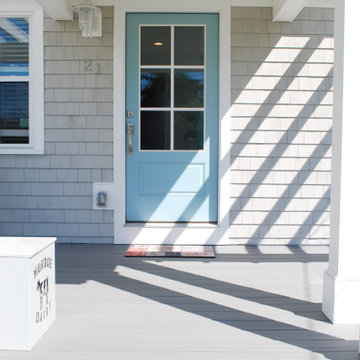
Photo of a medium sized coastal front veranda in Providence with with columns and a pergola.

Design ideas for an expansive nautical back wood railing veranda in Charleston with decking, a roof extension and with columns.

New deck made of composite wood - Trex, New railing, entrance of the house, new front of the house - Porch
Design ideas for a modern front wood railing veranda in DC Metro with with columns, decking and a roof extension.
Design ideas for a modern front wood railing veranda in DC Metro with with columns, decking and a roof extension.
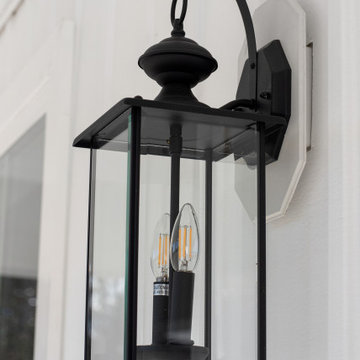
Modern farm house front porch.
Photo of a medium sized farmhouse front veranda in Other with with columns and a roof extension.
Photo of a medium sized farmhouse front veranda in Other with with columns and a roof extension.
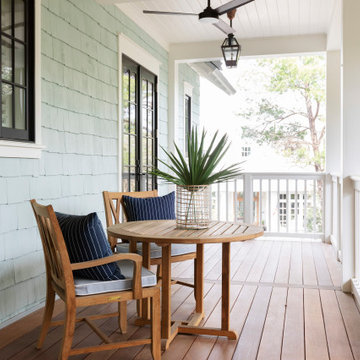
Design ideas for a medium sized beach style front wood railing veranda in Other with with columns, decking and a roof extension.
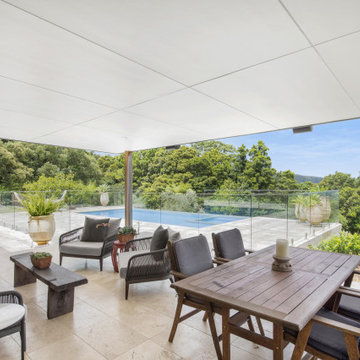
Design ideas for a large contemporary back glass railing veranda in Wollongong with with columns, tiled flooring and a roof extension.
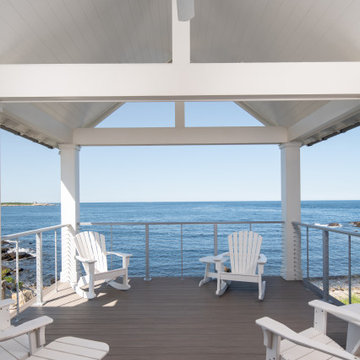
-Covered porch with ocean view
-Shiplap ceiling
-Cathedral ceiling with painted wood beams
-Azek decking
-Aluminum handrail system with cables
Photo of a medium sized nautical back wire cable railing veranda in Boston with with columns and a roof extension.
Photo of a medium sized nautical back wire cable railing veranda in Boston with with columns and a roof extension.
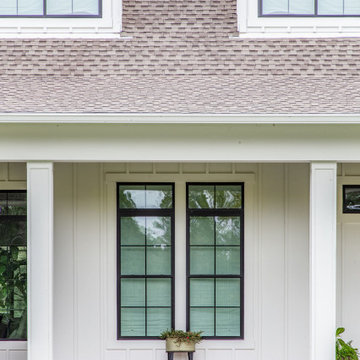
Inspiration for a large country front veranda in Houston with with columns, brick paving and a roof extension.
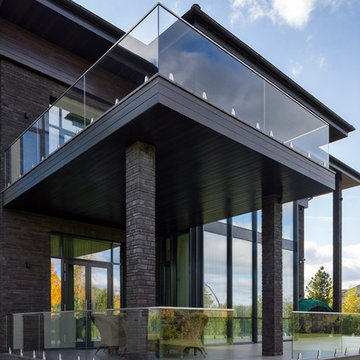
Архитекторы: Дмитрий Глушков, Фёдор Селенин; Фото: Антон Лихтарович
Large urban back glass railing veranda in Moscow with with columns, natural stone paving and a roof extension.
Large urban back glass railing veranda in Moscow with with columns, natural stone paving and a roof extension.
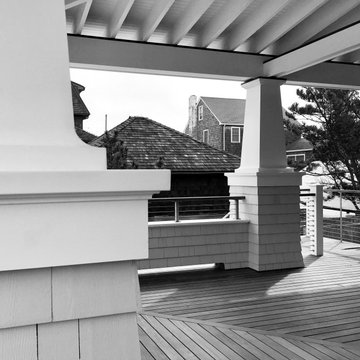
Porch Column Detail
Photo of a large coastal front wire cable railing veranda in New York with decking, a roof extension and with columns.
Photo of a large coastal front wire cable railing veranda in New York with decking, a roof extension and with columns.
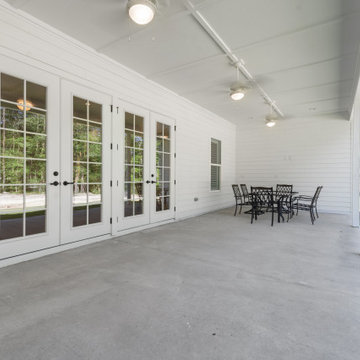
Photo of a medium sized country back veranda in Other with with columns, concrete slabs and a roof extension.
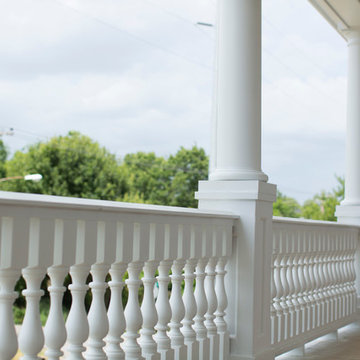
www.felixsanchez.com
This is an example of an expansive traditional front wood railing veranda in Houston with with columns and a roof extension.
This is an example of an expansive traditional front wood railing veranda in Houston with with columns and a roof extension.
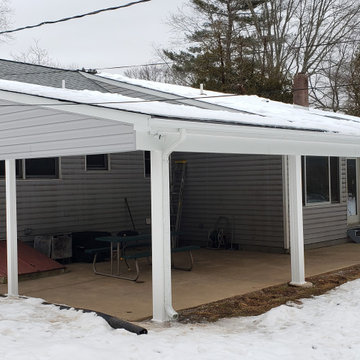
Inspiration for a large traditional back veranda in Philadelphia with with columns and a roof extension.
White Veranda with with Columns Ideas and Designs
1