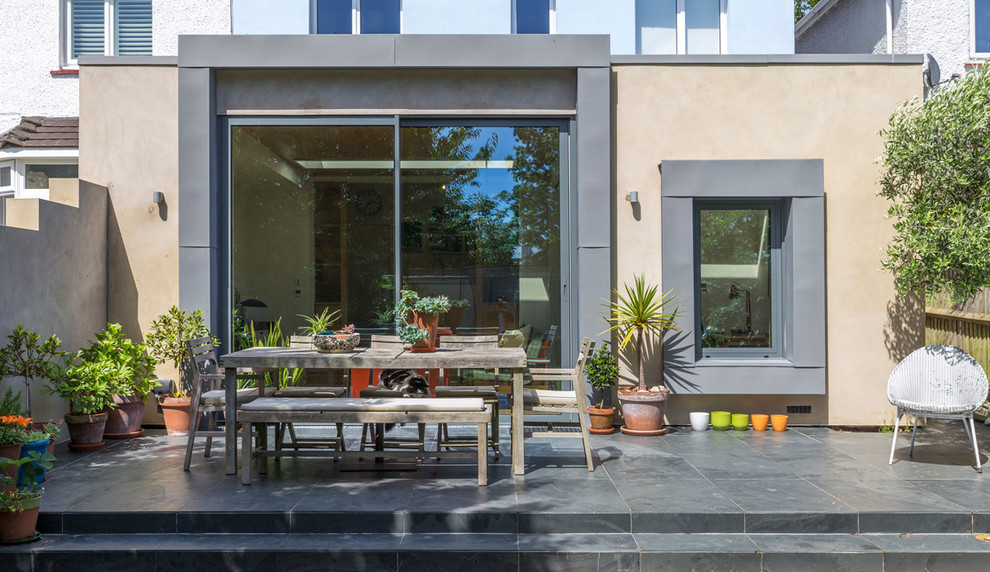
Wilbury Avenue
Contemporary House Exterior, Sussex
Our clients needed an extension to their existing home to accommodate their needs as a family. The open plan space introduces a new kitchen, dining area, lounge and office. There are folding doors between the lounge and office which can be used to separate the two or left open to provide a larger open space. The inclusion of roof lights and large glass sliding doors to the garden ensure the space is flooded with natural light.
Other Photos in Wilbury Avenue
What Houzz users are commenting on
kdrakes75 added this to Wickham10 March 2021
home office to right

Coordinate those greysFully integrate a home design by matching rear wall facings or paintwork to a slate patio. Here,...