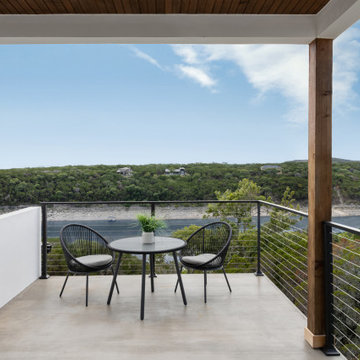Wire Cable Railing Garden and Outdoor Space Ideas and Designs
Refine by:
Budget
Sort by:Popular Today
81 - 100 of 1,370 photos
Item 1 of 2
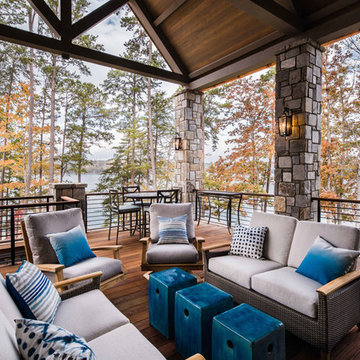
Will Keown
Inspiration for a rustic wire cable railing terrace in Other with a roof extension.
Inspiration for a rustic wire cable railing terrace in Other with a roof extension.
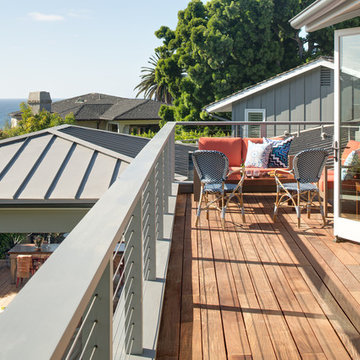
Brady Architectural Photography
Photo of a medium sized classic roof private and first floor wire cable railing terrace in San Diego with a roof extension.
Photo of a medium sized classic roof private and first floor wire cable railing terrace in San Diego with a roof extension.
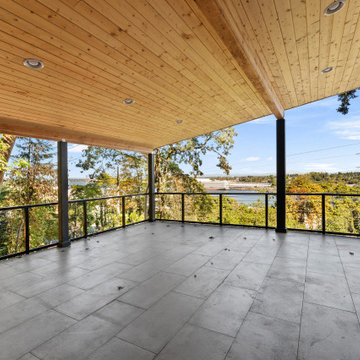
Covered outdoor living area
Design ideas for a large modern roof rooftop wire cable railing terrace in Portland with a roof extension.
Design ideas for a large modern roof rooftop wire cable railing terrace in Portland with a roof extension.
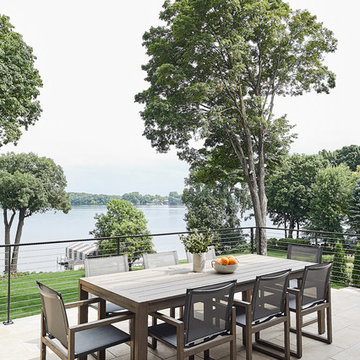
ORIJIN STONE exclusive Ardeo™ Limestone featuring our tumbled lemon peel™ finish.
Photography by Canary Grey.
Photo of a contemporary wire cable railing balcony in Minneapolis with no cover.
Photo of a contemporary wire cable railing balcony in Minneapolis with no cover.
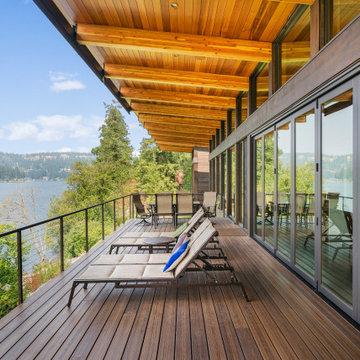
Photo of a medium sized contemporary wire cable railing balcony in Other with a roof extension.
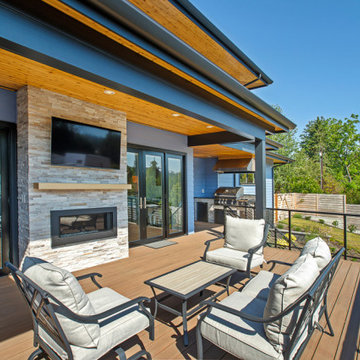
The rear of this home opens up to the expansive backyard with an outdoor living area at the lower and main floors. The main floor living area is outfitted with an indoor-outdoor fireplace, seating area, and built in bbq.
Architecture and Interiors by: H2D Architecture + Design
www.h2darchitects.com
Photography: Christopher Nelson Photography
#h2darchitects
#edmondsarchitect
#seattlearchitect
#greenhomedesign
#passivehouse
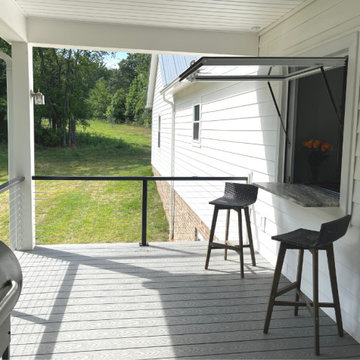
Outside on the covered back deck, the granite counter extends under the window to create a small nook where they can pull up a stool to enjoy coffee or wine. The owner uses the window as a pass-through when her spouse grills burgers and steaks on the deck. The Gas Strut Window enables them to chat and enjoy time together while monitoring the grill.
After they are finished on the patio, the window closes with a gentle push from the outside, or the Johnsons can use the optional ActivWall Pull Hook to close it from the inside.
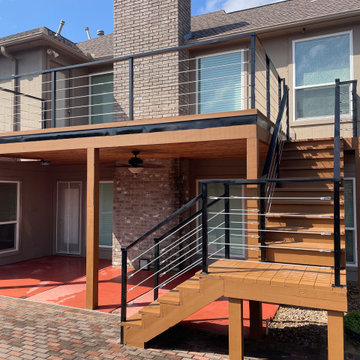
Medium sized modern back first floor wire cable railing terrace in Houston.
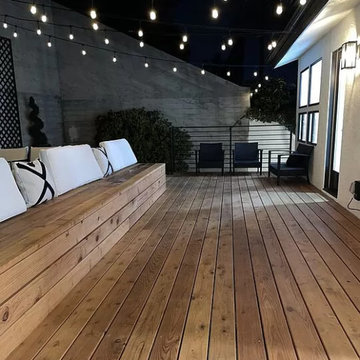
Backyard Deck area; Installation of wood plank deck; windows, trim, sconces, wood bench and a fresh paint to finish.
Inspiration for a medium sized contemporary back private and first floor wire cable railing terrace in Los Angeles with no cover.
Inspiration for a medium sized contemporary back private and first floor wire cable railing terrace in Los Angeles with no cover.
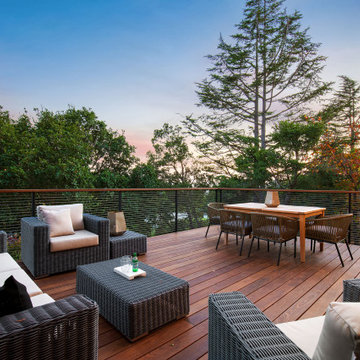
The front upper level deck was rebuilt with Ipe wood and stainless steel cable railing, allowing for full enjoyment of the surrounding greenery.
Inspiration for a large traditional first floor wire cable railing terrace in San Francisco with no cover.
Inspiration for a large traditional first floor wire cable railing terrace in San Francisco with no cover.
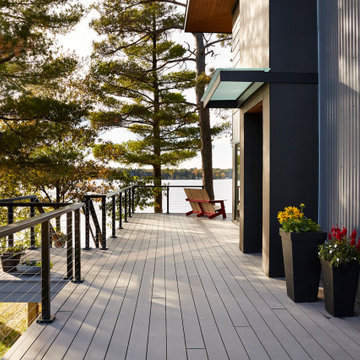
Sommerhus is a private retreat for two empty-nesters. The clients purchased the previous cabin after falling in love with its location on a private, lakefront peninsula. However, this beautiful site was a challenging site to build on, due to its position sandwiched between the lake and protected wet land. The clients disliked the old cabin because it could only be used in the summer months, due to its lack of both insulation and heat. In addition, it was too small for their needs. They wanted to build a new, larger retreat, but were met with yet another constraint: the new cabin would be limited to the previous cabin’s small footprint. Thus, they decided to approach an architect to design their dream cabin.
As the clients described, “We visited Denmark for a family wedding in 2015, and while biking near Gilleleje, a fishing village on the Baltic Sea, we fell in love with the aesthetic of ‘Sommerhus’: dark exteriors, clean, simple lines, and lots of windows.” We set out to design a cabin that fit this aesthetic while also meeting the site’s constraints.
The clients were committed to keeping all existing trees on their site. In addition, zoning codes required the new retreat to stay within the previous cabin's small footprint. Thus, to maximize the square footage of the cabin without removing trees or expanding the footprint, the new structure had to grow vertically. At the same time, the clients wanted to be good neighbors. To them, this meant that their cabin should disappear into the woods, especially when viewed from the lake. To accomplish both these requests, the architect selected a dark exterior metal façade that would visually retreat into the trees. The metal siding is a modern, low-maintenance, and cost-effective solution, especially when compared to traditional wood siding. Warm wood on the soffits of the large roof overhang contrast with the metal siding. Sommerhus's resulting exterior is just as the clients’ requested: boldly modern yet respectful of the serene surroundings.
The homeowners desired a beach-house-inspired interior, full of light and warmth, in contrast to the dark exterior. As the homeowner explained, “I wanted it to feel like a porch inside.” To achieve this, the living room has two walls of sliding glass doors that connect to the wrap-around porch. This creates a beautiful, indoor-outdoor living space. The crisp and bright kitchen also connects to the porch with the window that opens to an outdoor counter - perfect for passing food and drinks to those lounging on the porch. The kitchen is open to the rest of the first-floor entertaining space, and brings a playful, beach-house feel to the cabin.
After the completion of the project, the homeowners remarked, “Working with Christopher and Eric [of CSA] was a wonderful experience. We absolutely love our home, and each season on the lake is more special than the last.”
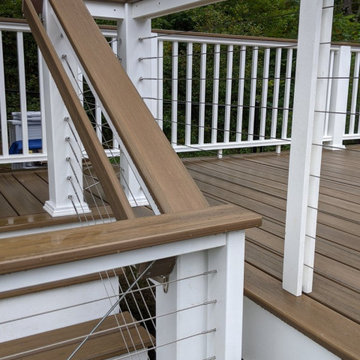
Design ideas for a medium sized back ground level wire cable railing terrace in Manchester.
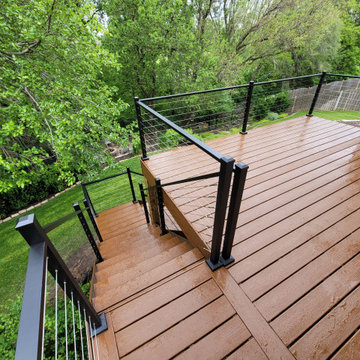
Trex composite decking in Saddle with aluminum cable railings.
This is an example of a medium sized contemporary back first floor wire cable railing terrace in Omaha with no cover.
This is an example of a medium sized contemporary back first floor wire cable railing terrace in Omaha with no cover.
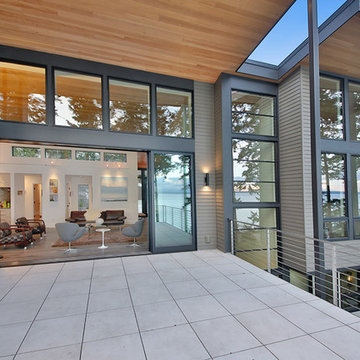
Large modern wire cable railing balcony in Seattle with a roof extension.
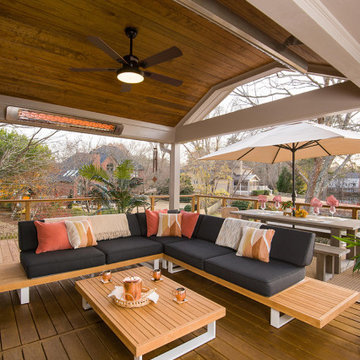
Contemporary open porch designed and built by Atlanta Decking & Fence.
Inspiration for a medium sized contemporary back wire cable railing veranda in Atlanta with a roof extension.
Inspiration for a medium sized contemporary back wire cable railing veranda in Atlanta with a roof extension.
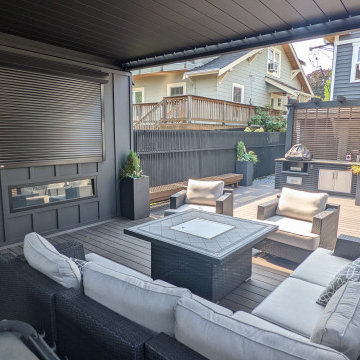
Inspiration for a small contemporary back ground level wire cable railing terrace in Seattle with an outdoor kitchen and a pergola.
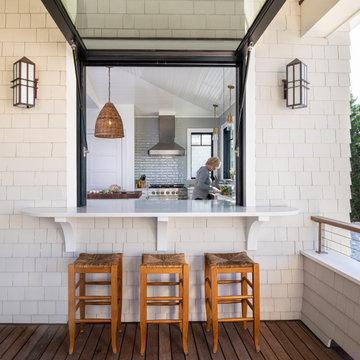
Photo of a large nautical front wire cable railing veranda in New York with an outdoor kitchen, decking and a roof extension.
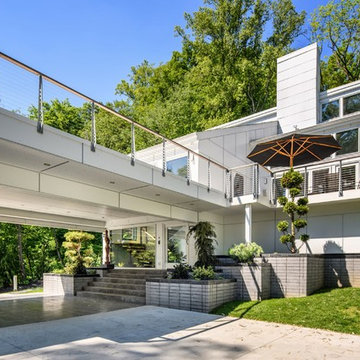
Keuka Studios Chicago Style Railing on a modern home bridge. The posts are fascia mounted.
Railings and Stairs by Keuka Studios
www.keuka-studios.com
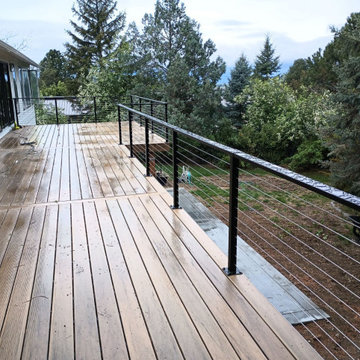
Timbertech Tigerwood Composite Deck. Water Proof Rain Escapes. with Cable Railing
This is an example of a medium sized contemporary wire cable railing terrace in Boise with skirting.
This is an example of a medium sized contemporary wire cable railing terrace in Boise with skirting.
Wire Cable Railing Garden and Outdoor Space Ideas and Designs
5






