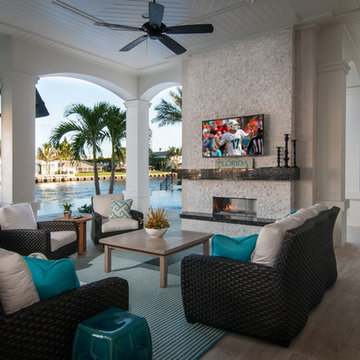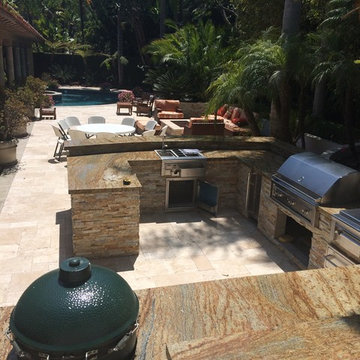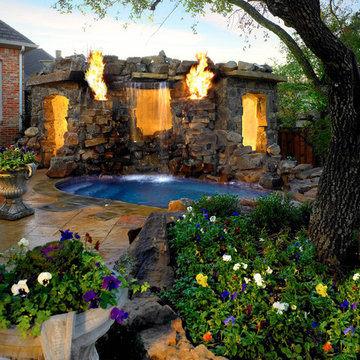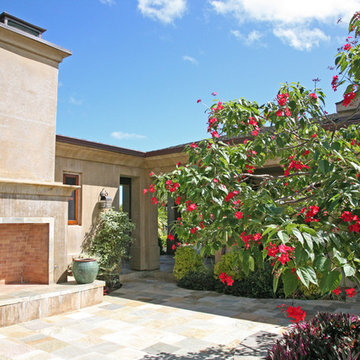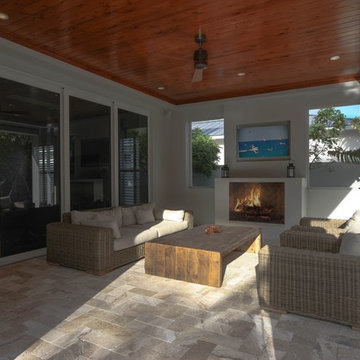World-Inspired Garden and Outdoor Space Ideas and Designs
Refine by:
Budget
Sort by:Popular Today
1 - 20 of 211 photos
Item 1 of 3

Small backyard with lots of potential. We created the perfect space adding visual interest from inside the house to outside of it. We added a BBQ Island with Grill, sink, and plenty of counter space. BBQ Island was cover with stone veneer stone with a concrete counter top. Opposite side we match the veneer stone and concrete cap on a newly Outdoor fireplace. far side we added some post with bright colors and drought tolerant material and a special touch for the little girl in the family, since we did not wanted to forget about anyone. Photography by Zack Benson
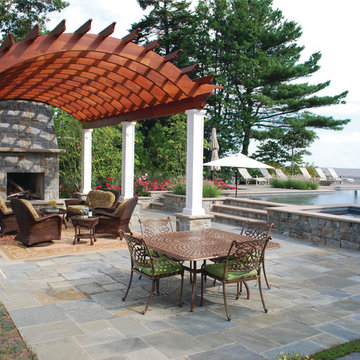
Michael Prokopchak, ASLA
World-inspired back patio in Baltimore with a pergola.
World-inspired back patio in Baltimore with a pergola.
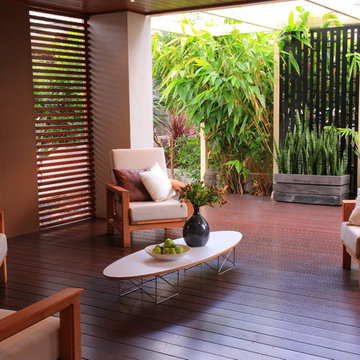
Images By Peter Brennan
Integrated outdoor sitting room with outdoor fireplace. Three blocks of Bifold doors link the indoor living areas and invite you out onto the hardwood decking with linear pond with fountain bubblers. Privacy created with tiger grass and stylised bamboo laser cut steel panel screens timber battens are also used.
Find the right local pro for your project
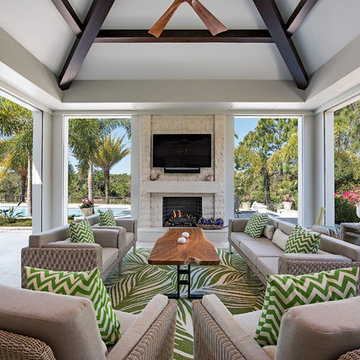
World-inspired back patio in Miami with tiled flooring, a gazebo and a fireplace.
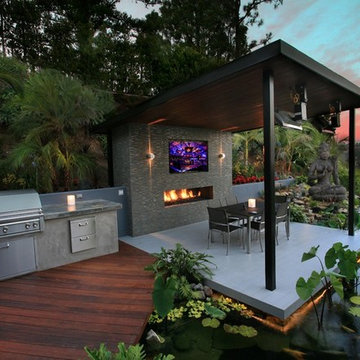
Photo of a large world-inspired back terrace in Minneapolis with an outdoor kitchen and a pergola.
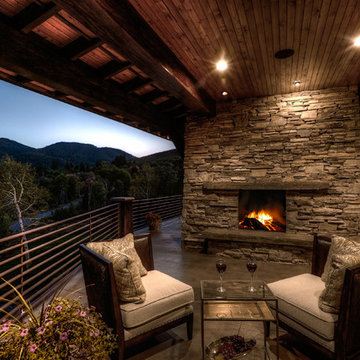
Springgate Architectural Photography
Inspiration for a large world-inspired back terrace in Salt Lake City with a roof extension.
Inspiration for a large world-inspired back terrace in Salt Lake City with a roof extension.
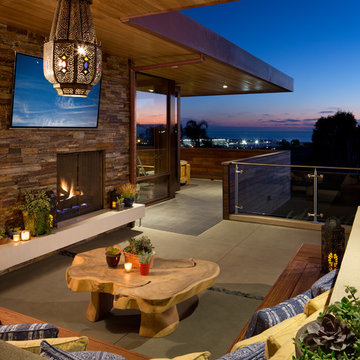
Jim Brady
World-inspired terrace in San Diego with a fire feature and a roof extension.
World-inspired terrace in San Diego with a fire feature and a roof extension.
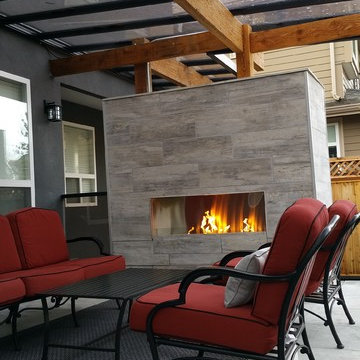
Westland Design Ltd.
Design ideas for a world-inspired back garden in Vancouver with a fire feature.
Design ideas for a world-inspired back garden in Vancouver with a fire feature.
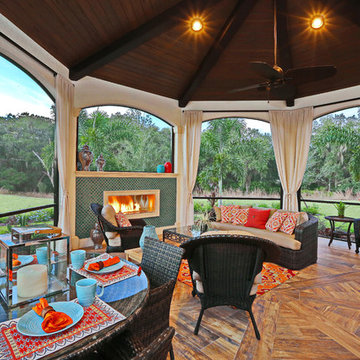
Everett Dennison | SRQ 360
Large world-inspired back patio in Tampa with a fire feature, tiled flooring and a gazebo.
Large world-inspired back patio in Tampa with a fire feature, tiled flooring and a gazebo.
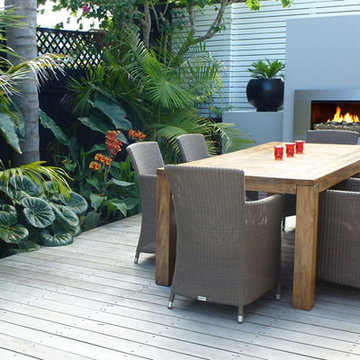
Auckland Villa garden renovation
Small world-inspired back formal partial sun garden in Auckland with a fire feature and decking.
Small world-inspired back formal partial sun garden in Auckland with a fire feature and decking.
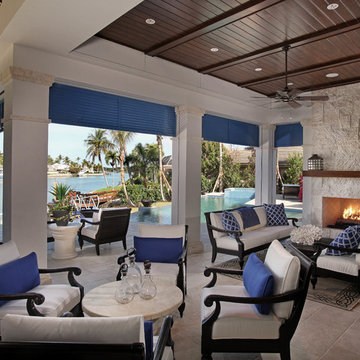
Tom Harper
Inspiration for a large world-inspired patio in Miami with a roof extension.
Inspiration for a large world-inspired patio in Miami with a roof extension.
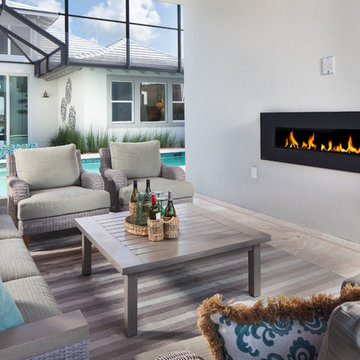
KDG Landscape Architecture, Inc, Rick Bethem
Inspiration for a large world-inspired back patio in Miami with a fire feature, natural stone paving and a roof extension.
Inspiration for a large world-inspired back patio in Miami with a fire feature, natural stone paving and a roof extension.
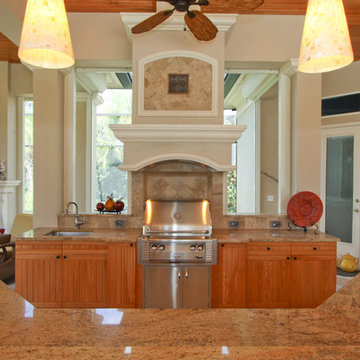
An extreme makeover turns an unassuming lanai deck into an outdoor oasis. These Bonita Bay homeowners loved the location of their home, but needed it to fit their current lifestyle. Because they love to entertain, they wanted to maximize their outdoor space—one that would accommodate a large family and lots of guests.
Working with Progressive Design Build, Mike Spreckelmeier helped the homeowners formulate a list of ideas about what they wanted to achieve in the renovation; then, guided them through the process of planning their remodel.
The renovation focused on reconfiguring the layout to extend the outdoor kitchen and living area—to include a new outdoor kitchen, dining area, sitting area and fireplace. Finishing details comprised a beautiful wood ceiling, cast stone accents, and porcelain tile. The lanai was also expanded to include a full size bocce ball court, which was fully encased in a beautiful custom colonnade and screen enclosure.
With the extension of the outdoor space came a need to connect the living area to the existing pool and deck. The pool and spa were refinished; and a well thought-out low voltage remote-control relay system was installed for easy control of all of the outdoor and landscape lighting, ceiling fans, and hurricane shutters.
This outdoor kitchen project turned out so well, the Bonita Bay homeowners hired Progressive Design Build to remodel the front of their home as well.
To create much needed space, Progressive Design Build tore down an existing two-car garage and designed and built a brand new 2.5-car garage with a family suite above. The family suite included three bedrooms, two bathrooms, additional air conditioned storage, a beautiful custom made stair system, and a sitting area. Also part of the project scope, we enlarged a separate one-car garage to a two-car garage (totaling 4.5 garages), and build a 4,000 sq. ft. driveway, complete with landscape design and installation.
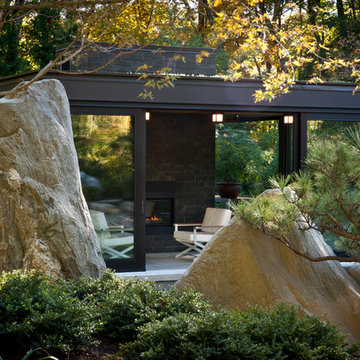
Modern glass house set in the landscape evokes a midcentury vibe. A modern gas fireplace divides the living area with a polished concrete floor from the greenhouse with a gravel floor. The frame is painted steel with aluminum sliding glass door. The front features a green roof with native grasses and the rear is covered with a glass roof.
Photo by: Gregg Shupe Photography
World-Inspired Garden and Outdoor Space Ideas and Designs
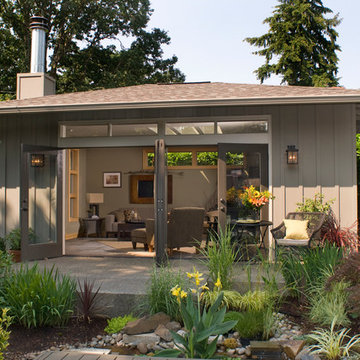
C&R Remodeling constructed this studio and home office for Linda Stewart, Interior Designer. Her carefully planned design artfully blends contemporary with Asian influences. Two sets of French doors open to the exquisitly landscaped back yard and patio area. The studio doubles as a family room and has become the couple's favorite living area. The main house connects to the studio via an open but covered breezeway.
Photography by Jon Deming
1






