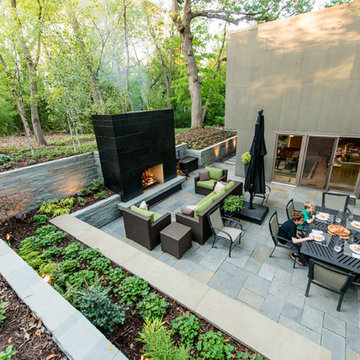Midcentury Garden and Outdoor Space Ideas and Designs
Refine by:
Budget
Sort by:Popular Today
1 - 20 of 64 photos
Item 1 of 3
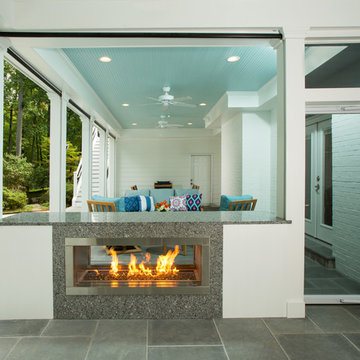
Photography by Greg Hadley Photography.
Inspiration for a large retro back screened veranda in DC Metro.
Inspiration for a large retro back screened veranda in DC Metro.
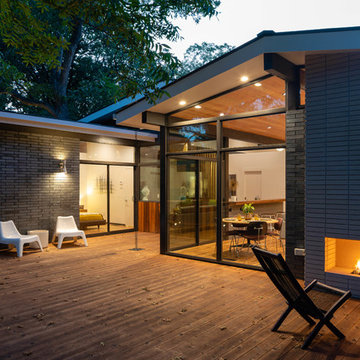
Photo: Roy Aguilar
Design ideas for a large retro back terrace in Dallas with a fireplace and no cover.
Design ideas for a large retro back terrace in Dallas with a fireplace and no cover.
Find the right local pro for your project
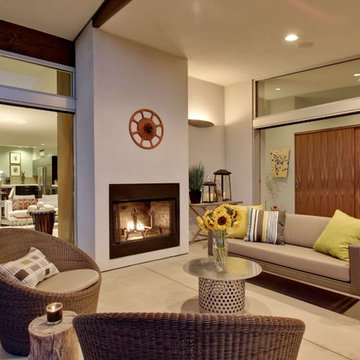
Medium sized retro side veranda in Los Angeles with a fire feature, concrete slabs and a roof extension.
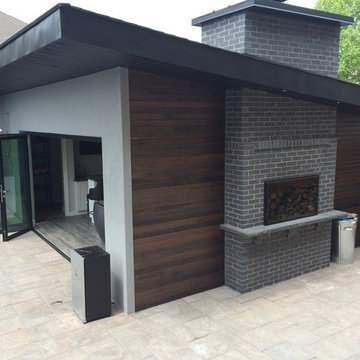
A new backyard pool required an accompanying poolhouse that could function as a semi-outdoor setting and an indoor setting.
A large articulating, bi-fold door was spanned across the front of the structure to accomplish this task, allowing the space to be either part of the pool activities, as a private sports viewing area or both.
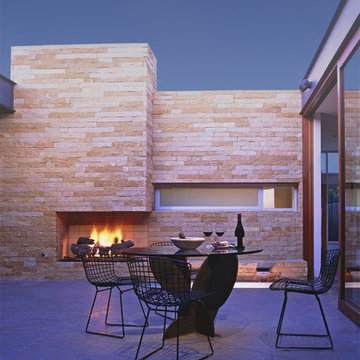
Interior courtyard and fireplace
This is an example of a medium sized retro back patio in Orange County with a fire feature, stamped concrete and no cover.
This is an example of a medium sized retro back patio in Orange County with a fire feature, stamped concrete and no cover.
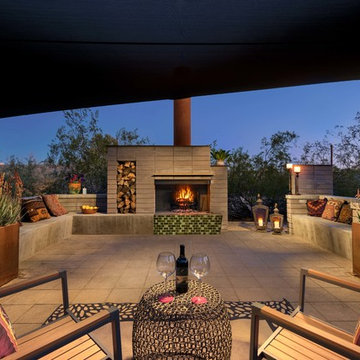
Design ideas for a large midcentury back patio in Phoenix with a fire feature, concrete paving and an awning.
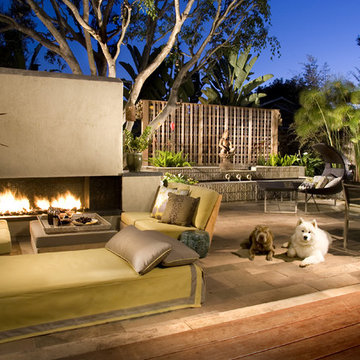
Lori Gentile Interior Design
Design ideas for a midcentury patio in San Diego.
Design ideas for a midcentury patio in San Diego.
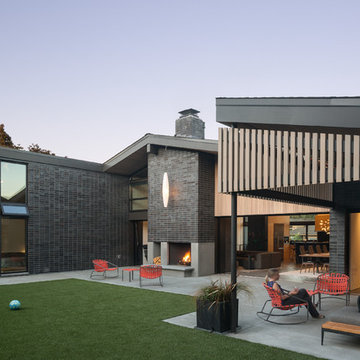
Spacious rear yard is closely coupled to the house with generous outdoor living spaces, fireplace, and sliding glass doors that disappear into wall pockets.

This is an example of a midcentury patio in San Diego with a fireplace, tiled flooring and no cover.
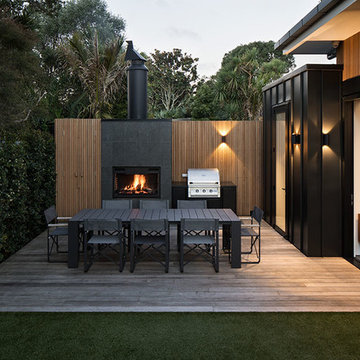
Simon Devitt
Design ideas for a medium sized retro back terrace in Auckland with an outdoor kitchen and no cover.
Design ideas for a medium sized retro back terrace in Auckland with an outdoor kitchen and no cover.
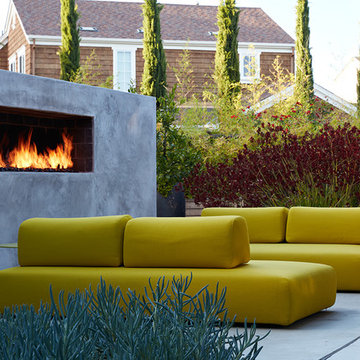
Klopf Architecture, Outer Space Landscape Architects, Sezen & Moon Structural Engineer and Flegels Construction updated a classic Eichler open, indoor-outdoor home.
Everyone loved the classic, original bones of this house, but it was in need of a major facelift both inside and out. The owners also wanted to remove the barriers between the kitchen and great room, and increase the size of the master bathroom as well as make other layout changes. No addition to the house was contemplated.
The owners worked with Klopf Architecture in part because of Klopf’s extensive mid-century modern / Eichler design portfolio, and in part because one of their neighbors who had worked with Klopf on their Eichler home remodel referred them. The Klopf team knew how to update the worn finishes to make a more sophisticated, higher quality home that both looks better and functions better.
In conjunction with the atrium and the landscaped rear yard / patio, the glassy living room feels open on both sides and allows an indoor / outdoor flow throughout. The new, natural wood exterior siding runs through the house from inside to outside to inside again, updating one of the classic design features of the Eichler homes.
Picking up on the wood siding, walnut vanities and cabinets offset the white walls. Gray porcelain tiles evoke the concrete slab floors and flow from interior to exterior to make the spaces appear to flow together. Similarly the ceiling decking has the same white-washed finish from inside to out. The continuity of materials and space enhances the sense of flow.
The large kitchen, perfect for entertaining, has a wall of built-ins and an oversized island. There’s plenty of storage and space for the whole group to prep and cook together.
One unique approach to the master bedroom is the bed wall. The head of the bed is tucked within a line of built-in wardrobes with a high window above. Replacing the master closet with this wall of wardrobes allowed for both a larger bathroom and a larger bedroom.
This 1,953 square foot, 4 bedroom, 2 bathroom Double Gable Eichler remodeled single-family house is located in Mountain View in the heart of the Silicon Valley.
Klopf Architecture Project Team: John Klopf, AIA, Klara Kevane, and Yegvenia Torres-Zavala
Landscape Architect: Outer Space Landscape Architects
Structural Engineer: Sezen & Moon
Contractor: Flegels Construction
Landscape Contractor: Roco's Gardening & Arroyo Vista Landscaping, Inc.
Photography ©2016 Mariko Reed
Location: Mountain View, CA
Year completed: 2015
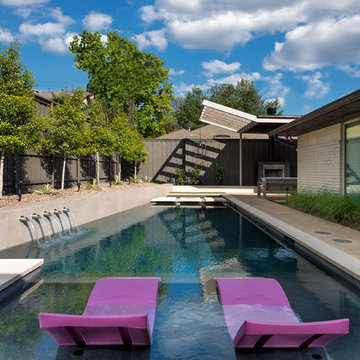
Inspiration for a medium sized midcentury back rectangular swimming pool in Dallas with concrete slabs and a water feature.
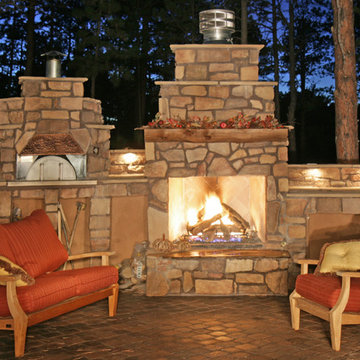
Another look at the beautiful outdoor pizza oven and living space
Photo of a midcentury patio in Denver.
Photo of a midcentury patio in Denver.
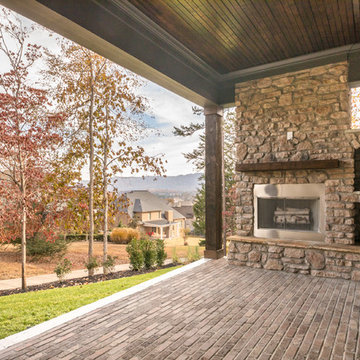
Photo of a medium sized retro back veranda in Other with a fire feature, brick paving and a roof extension.
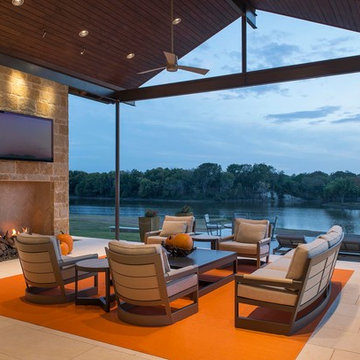
Danny Piassick
Large midcentury back patio in Austin with a fire feature, natural stone paving and a roof extension.
Large midcentury back patio in Austin with a fire feature, natural stone paving and a roof extension.
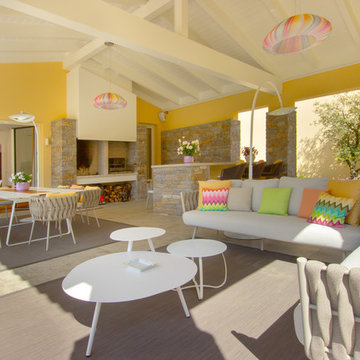
wearebuff.com, Frederic Baillod
Retro patio in Nice with tiled flooring, a roof extension and a fireplace.
Retro patio in Nice with tiled flooring, a roof extension and a fireplace.
Midcentury Garden and Outdoor Space Ideas and Designs
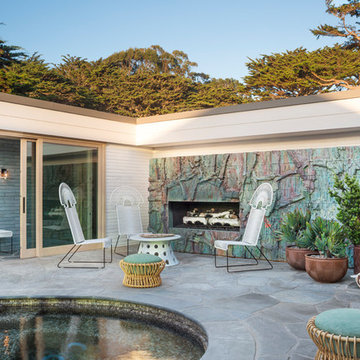
Inspiration for a retro courtyard patio in Other with a fireplace, natural stone paving and no cover.
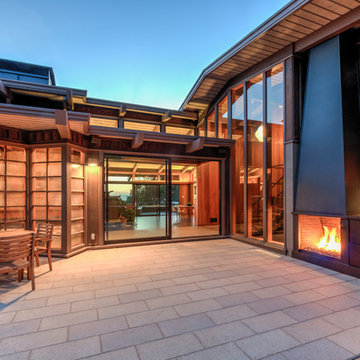
Treve Johnson
Large retro back patio in San Francisco with a fireplace, concrete paving and no cover.
Large retro back patio in San Francisco with a fireplace, concrete paving and no cover.
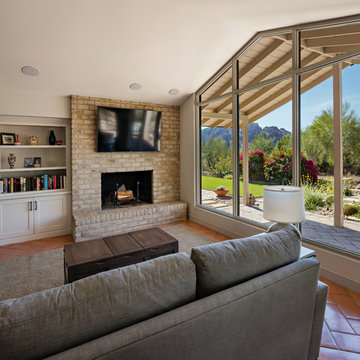
The renovation of this Mid-Century Ranch features the reintroduction of native plant species highlighted with steel planters, steppingstones, a ramada and small fountain.
Landscape Architect: Greey|Pickett
Architect: Clint Miller Architect
General Contractor: Sonora Sunset Construction
Landscape Contractor: West Point Landscaping
Photography: Steve Thompson
1






