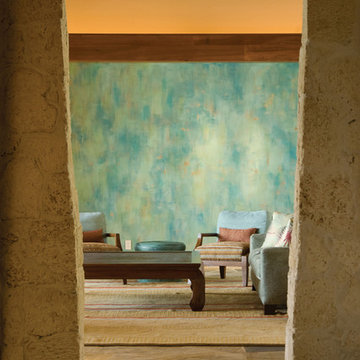World-Inspired Living Room with All Types of Wall Treatment Ideas and Designs
Refine by:
Budget
Sort by:Popular Today
21 - 40 of 512 photos
Item 1 of 3
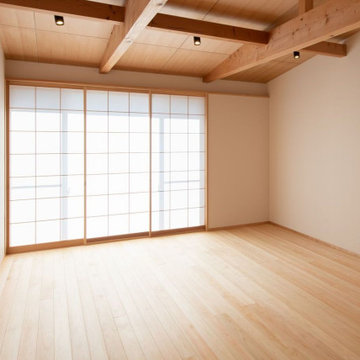
床は桧無垢フローリングオイル拭き取り仕上げ、天井は松合板オイル拭き取り仕上げ、壁はビニールクロス貼りです。冬の開口部の寒さ対策に「障子」を入れ結果、光が淡く拡散されて「穏やかな光に包まれたリビング」となりました。
Photo of a medium sized world-inspired open plan living room in Other with white walls, light hardwood flooring, a freestanding tv, beige floors, a wood ceiling and wallpapered walls.
Photo of a medium sized world-inspired open plan living room in Other with white walls, light hardwood flooring, a freestanding tv, beige floors, a wood ceiling and wallpapered walls.
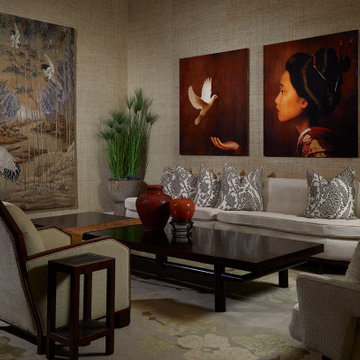
Approaching this project, I was faced with the challenge of an extensive collection within one home. The interior spatial architecture was proportionately large, but the rooms were filled with furnishings to fill the spaces; this resulted in a cluttered environment. My vision was to edit to the best and get rid of the rest.
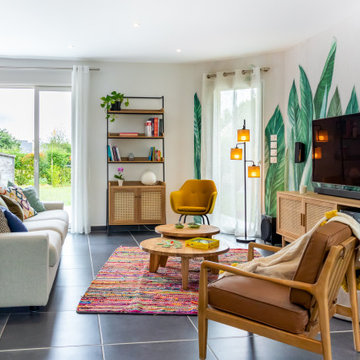
Quoi de plus agréable que de sentir en vacances chez soi? Voilà le leitmotiv de ce projet naturel et coloré dans un esprit kraft et balinais où le végétal est roi.
Les espaces ont été imaginés faciles à vivre avec des matériaux nobles et authentiques.
Un ensemble très convivial qui invite à la détente.
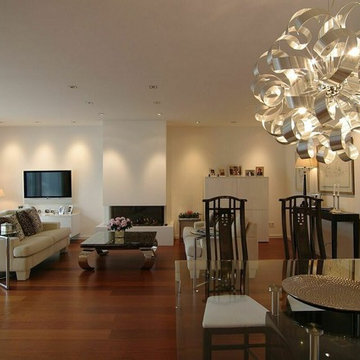
Duisburg-Rahm, neu gestalteter Wohnraum
Expansive world-inspired formal open plan living room in Dusseldorf with white walls, painted wood flooring, a wood burning stove, a plastered fireplace surround, a wall mounted tv, red floors, a drop ceiling and wallpapered walls.
Expansive world-inspired formal open plan living room in Dusseldorf with white walls, painted wood flooring, a wood burning stove, a plastered fireplace surround, a wall mounted tv, red floors, a drop ceiling and wallpapered walls.
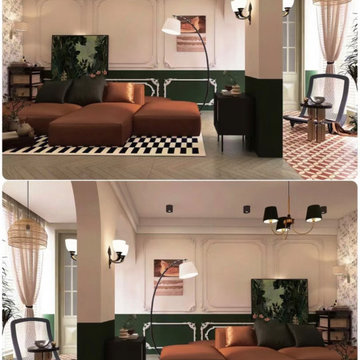
This project is a customer case located in Manila, the Philippines. The client's residence is a 95-square-meter apartment. The overall interior design style chosen by the client is a fusion of Nanyang and French vintage styles, combining retro elegance. The entire home features a color palette of charcoal gray, ink green, and brown coffee, creating a unique and exotic ambiance.
The client desired suitable pendant lights for the living room, dining area, and hallway, and based on their preferences, we selected pendant lights made from bamboo and rattan materials for the open kitchen and hallway. French vintage pendant lights were chosen for the living room. Upon receiving the products, the client expressed complete satisfaction, as these lighting fixtures perfectly matched their requirements.
I am sharing this case with everyone in the hope that it provides inspiration and ideas for your own interior decoration projects.
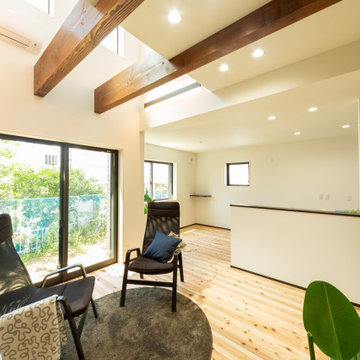
アールのアクセントウォールを和柄にしたこだわりポイントです。吹抜けからの日が入り明るく心休まる空間になりました。
Photo of a world-inspired open plan living room in Kobe with green walls, light hardwood flooring, no fireplace, a freestanding tv, beige floors, a wallpapered ceiling and wallpapered walls.
Photo of a world-inspired open plan living room in Kobe with green walls, light hardwood flooring, no fireplace, a freestanding tv, beige floors, a wallpapered ceiling and wallpapered walls.

Inspiration for an expansive world-inspired formal open plan living room in Salt Lake City with white walls, medium hardwood flooring, a two-sided fireplace, a stone fireplace surround, a wall mounted tv, brown floors, a coffered ceiling and wood walls.
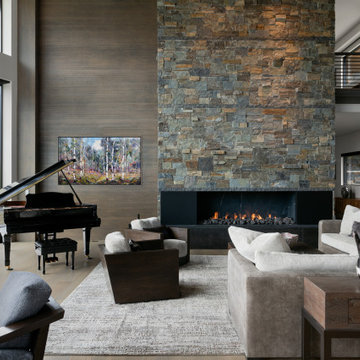
Photo of an expansive world-inspired formal open plan living room in Salt Lake City with white walls, medium hardwood flooring, a standard fireplace, a stone fireplace surround, a wall mounted tv, brown floors, a coffered ceiling and wood walls.
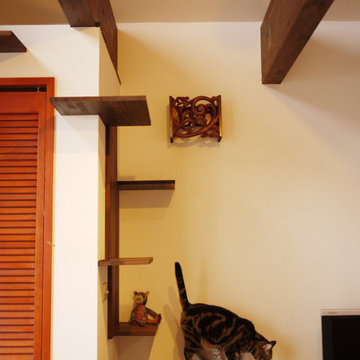
既存の梁をキャットウォークとして使用できるよう猫のためのステップを付けたDIY例
Inspiration for a small world-inspired open plan living room in Yokohama with white walls, dark hardwood flooring, a freestanding tv, brown floors, a wallpapered ceiling and wallpapered walls.
Inspiration for a small world-inspired open plan living room in Yokohama with white walls, dark hardwood flooring, a freestanding tv, brown floors, a wallpapered ceiling and wallpapered walls.
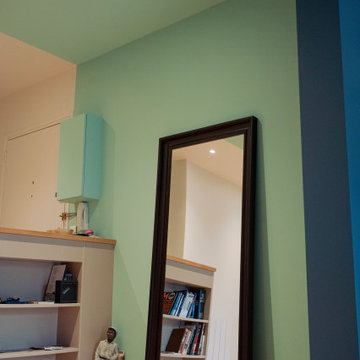
Salon Bleu Paon et Vert : Le salon, inspiré par l'Afrique, offre une atmosphère riche et envoûtante. Les murs et le plafond sont revêtus de teintes profondes de bleu paon et de vert, créant une sensation d'immersion dans une forêt luxuriante. Un papier peint représentant une forêt en noir et blanc, confère une touche artistique et mystérieuse à l'espace. Le canapé en cuir évoque l'élégance des compartiments ferroviaires, tandis que les détails en métal noir rappellent les rails qui s'étirent à l'infini.
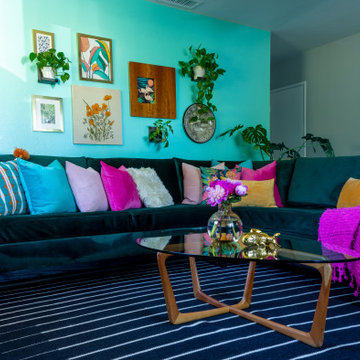
A bright and colorful eclectic living space with elements of mid-century design as well as tropical pops and lots of plants. Featuring vintage lighting salvaged from a preserved 1960's home in Palm Springs hanging in front of a custom designed slatted feature wall. Custom art from a local San Diego artist is paired with a signed print from the artist SHAG. The sectional is custom made in an evergreen velvet. Hand painted floating cabinets and bookcases feature tropical wallpaper backing. An art tv displays a variety of curated works throughout the year.
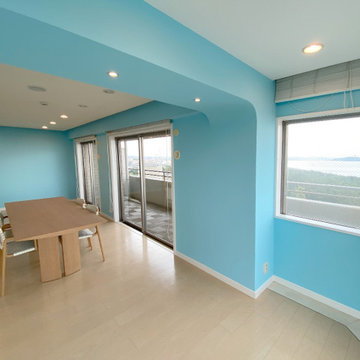
アメリカ老舗家具ブランド、アシュレイ社様デザインのマンションリノベーション施工を担当しました。
<LDK>
爽やかな印象の壁塗装は、オーナー様が海を意識してセレクトしたライトブルーで統一。最高のロケーションにぴったりの、邸宅のメインカラーとなりました。
窓の近くに椅子を造作したこともポイント。ゆっくり海を眺望できる特等席です。
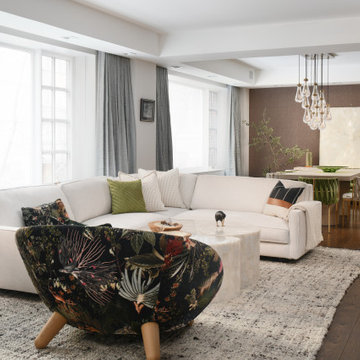
DESIGN CONCEPT
The design was inspired by nature while weaving in Asian details, art and artifacts that the family had collected from their extensive travels. We created a contemporary aesthetic utilizing sustainable and clean materials, which are aligned with a health-minded outlook.

リビングの隣には掘りごたつのおしゃれな和室になっています
Inspiration for a large world-inspired open plan living room in Other with white walls, a wall mounted tv, white floors, a wallpapered ceiling and wallpapered walls.
Inspiration for a large world-inspired open plan living room in Other with white walls, a wall mounted tv, white floors, a wallpapered ceiling and wallpapered walls.

Embarking on the design journey of Wabi Sabi Refuge, I immersed myself in the profound quest for tranquility and harmony. This project became a testament to the pursuit of a tranquil haven that stirs a deep sense of calm within. Guided by the essence of wabi-sabi, my intention was to curate Wabi Sabi Refuge as a sacred space that nurtures an ethereal atmosphere, summoning a sincere connection with the surrounding world. Deliberate choices of muted hues and minimalist elements foster an environment of uncluttered serenity, encouraging introspection and contemplation. Embracing the innate imperfections and distinctive qualities of the carefully selected materials and objects added an exquisite touch of organic allure, instilling an authentic reverence for the beauty inherent in nature's creations. Wabi Sabi Refuge serves as a sanctuary, an evocative invitation for visitors to embrace the sublime simplicity, find solace in the imperfect, and uncover the profound and tranquil beauty that wabi-sabi unveils.
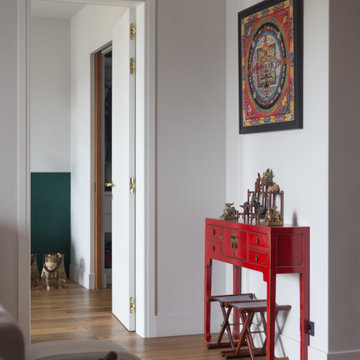
These are highlights from several of our recent home stagings. We do the Feng Shui, and work out the design plan with our partner, Val, of No. 1. Staging. We have access to custom furniture, we specialize in art procurement, and and we also use pieces from Val’s high-end lighting company, No Ordinary Light.

This 1990s brick home had decent square footage and a massive front yard, but no way to enjoy it. Each room needed an update, so the entire house was renovated and remodeled, and an addition was put on over the existing garage to create a symmetrical front. The old brown brick was painted a distressed white.
The 500sf 2nd floor addition includes 2 new bedrooms for their teen children, and the 12'x30' front porch lanai with standing seam metal roof is a nod to the homeowners' love for the Islands. Each room is beautifully appointed with large windows, wood floors, white walls, white bead board ceilings, glass doors and knobs, and interior wood details reminiscent of Hawaiian plantation architecture.
The kitchen was remodeled to increase width and flow, and a new laundry / mudroom was added in the back of the existing garage. The master bath was completely remodeled. Every room is filled with books, and shelves, many made by the homeowner.
Project photography by Kmiecik Imagery.
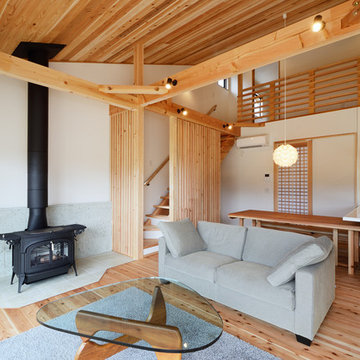
床面積としてはコンパクトなLDKでありながら、勾配天井と横方向へと視線を抜く大開口によってゆったりとした空間に仕上がりました。
Design ideas for a large world-inspired open plan living room in Other with white walls, light hardwood flooring, a wood burning stove, a tiled fireplace surround, no tv, beige floors, a wood ceiling and wallpapered walls.
Design ideas for a large world-inspired open plan living room in Other with white walls, light hardwood flooring, a wood burning stove, a tiled fireplace surround, no tv, beige floors, a wood ceiling and wallpapered walls.

This is an example of a medium sized world-inspired living room in Other with grey walls, no fireplace, a freestanding tv, beige floors, a wood ceiling, wallpapered walls and plywood flooring.
World-Inspired Living Room with All Types of Wall Treatment Ideas and Designs
2
