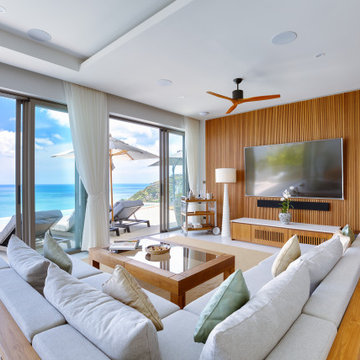World-Inspired Living Room with All Types of Wall Treatment Ideas and Designs
Refine by:
Budget
Sort by:Popular Today
81 - 100 of 514 photos
Item 1 of 3
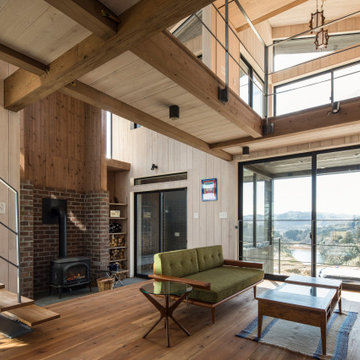
Design ideas for a medium sized world-inspired open plan living room in Tokyo with beige walls, medium hardwood flooring, a wood burning stove, a metal fireplace surround, brown floors, a wood ceiling and wood walls.
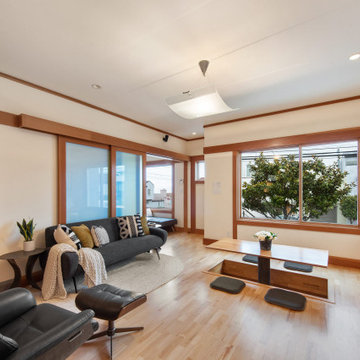
The design of this remodel of a small two-level residence in Noe Valley reflects the owner's passion for Japanese architecture. Having decided to completely gut the interior partitions, we devised a better-arranged floor plan with traditional Japanese features, including a sunken floor pit for dining and a vocabulary of natural wood trim and casework. Vertical grain Douglas Fir takes the place of Hinoki wood traditionally used in Japan. Natural wood flooring, soft green granite and green glass backsplashes in the kitchen further develop the desired Zen aesthetic. A wall to wall window above the sunken bath/shower creates a connection to the outdoors. Privacy is provided through the use of switchable glass, which goes from opaque to clear with a flick of a switch. We used in-floor heating to eliminate the noise associated with forced-air systems.
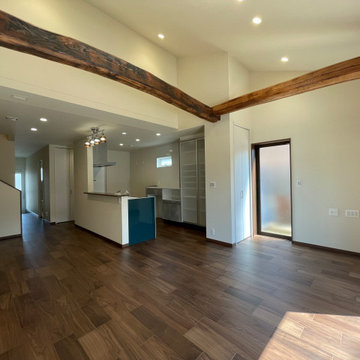
This is an example of a medium sized world-inspired formal open plan living room in Other with beige walls, plywood flooring, a freestanding tv, brown floors, exposed beams and wallpapered walls.
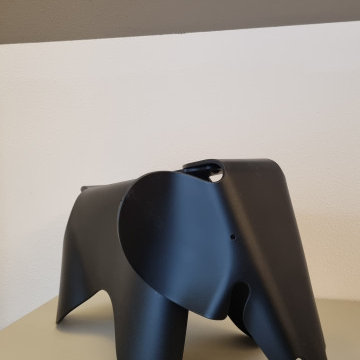
"Quando non ho più il rosso, metto il blu"
Pablo Picasso diceva questa frase esattamente al contrario, in quanto rosso e blu sono colori vincenti, che nonostante non siano complementari funzionano, e anche molto bene. Per darvi un idea della loro forza, nel mercato dell’arte i quadri con colori rossi e blu sono molto più venduti di altri colori.
Ma perchè vi parliamo di ciò?
Il progetto che vi raccontiamo oggi è un Restyling terminato da qualche mese che ha visto come soggetto una Casa Vacanze. Il committente ci ha contattati in quanto necessitava aiuto nel dare carattere ed anima alla loro casa. Effettivamente l’ambiente nonostante fosse stato arredato con pezzi di Design anche molto interessanti, risultava molto piatto, con questa forte presenza del RAL Rosso Rubino utilizzato sia per alcuni elementi della cucina, che per battiscopa e porte interne.
Dopo aver fatto un rilievo dell’intera abitazione tranne la zona bagno,aiutandoci con moodboard, CAD2D e modello 3D abbiamo mostrato al cliente il risultato finale, ovviamente step by step e valutando diverse soluzioni. Dopo averci affidato la direzione lavori abbiamo organizzato tutti i vari lavori da eseguire con le nostre maestranze di fiducia, risparmiando al cliente stress inutile.
Non è stato lasciato nulla al caso, ogni dettaglio ed accessorio è stato scelto per dare forma all’ambiente: dal colore delle pareti, al rosso della parentesi di Flos, al tappeto in fibra di bamboo (che putroppo dalle foto non è visibile), al colore dei cuscini e dei comodini, fino alla carta da parati. Per non farci mancare niente abbiamo disegnato e realizzato su misura la libreria sopra la testiera del letto che ha anche funzione contenitiva oltre che estetica.
Particolare attenzione è stata dedicata alle tende, in quanto siamo stati tra i primi ad aver usato un tessuto realizzato da Inkiosto Bianco come tenda a pannello; ovviamente in linea con tutto il resto.
Il nostro lavoro non consiste solo nel creare ambienti nuovi o rivoluzionari totalmente tramite ristrutturazioni importanti, a volte ci capita anche di entrare nelle vostre cose solo per dargli quel tocco di carattere che ve la farà sentire cucita addosso come un vestito su misura.
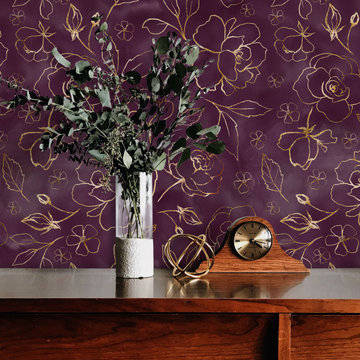
Flowers on wallpaper – they will suit any room and any personality! Wake up in a rose garden, spend breakfast in a meadow, and the evening – relax surrounded by daisies! All this can be done without leaving home! Which flowers are your favorite? Give yourself flowers that bloom forever!
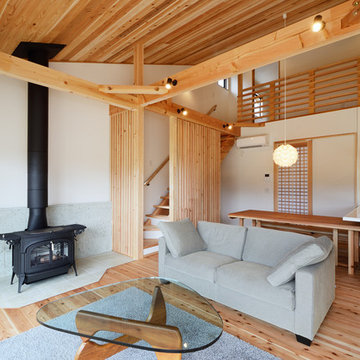
床面積としてはコンパクトなLDKでありながら、勾配天井と横方向へと視線を抜く大開口によってゆったりとした空間に仕上がりました。
Design ideas for a large world-inspired open plan living room in Other with white walls, light hardwood flooring, a wood burning stove, a tiled fireplace surround, no tv, beige floors, a wood ceiling and wallpapered walls.
Design ideas for a large world-inspired open plan living room in Other with white walls, light hardwood flooring, a wood burning stove, a tiled fireplace surround, no tv, beige floors, a wood ceiling and wallpapered walls.
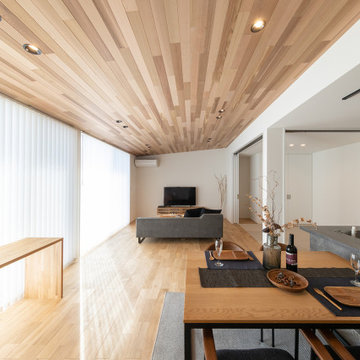
板張りの勾配天井が空間に奥行きをもたらすリビング。ソファに座ってゆったりとテレビを見て過ごしたいという理想を叶えました。
Design ideas for a world-inspired formal open plan living room in Other with white walls, medium hardwood flooring, no fireplace, a wall mounted tv, a wood ceiling and wallpapered walls.
Design ideas for a world-inspired formal open plan living room in Other with white walls, medium hardwood flooring, no fireplace, a wall mounted tv, a wood ceiling and wallpapered walls.

ワンルームの中には様々居場所があり、家族がそれぞれ好きな場所を見つけることができる上、目の届く範囲にいることで、家族の繋がりも感じることができます。
This is an example of a medium sized world-inspired open plan living room in Osaka with a reading nook, beige walls, medium hardwood flooring, no fireplace, a corner tv, brown floors, a wood ceiling and wainscoting.
This is an example of a medium sized world-inspired open plan living room in Osaka with a reading nook, beige walls, medium hardwood flooring, no fireplace, a corner tv, brown floors, a wood ceiling and wainscoting.
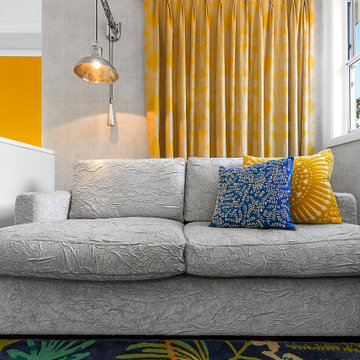
A visual feast combining elements found in colonial Sri Lanka: a fusion of English, French and Asian influences
Inspiration for a small world-inspired mezzanine living room in Sydney with grey walls, carpet, a freestanding tv, grey floors and wallpapered walls.
Inspiration for a small world-inspired mezzanine living room in Sydney with grey walls, carpet, a freestanding tv, grey floors and wallpapered walls.
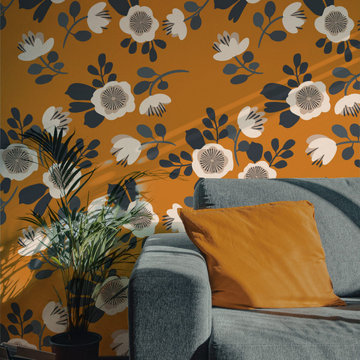
Flowers on wallpaper – they will suit any room and any personality! Wake up in a rose garden, spend breakfast in a meadow, and the evening – relax surrounded by daisies! All this can be done without leaving home! Which flowers are your favorite? Give yourself flowers that bloom forever!
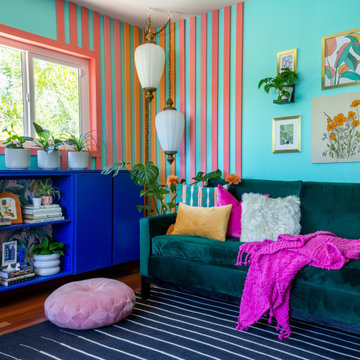
A bright and colorful eclectic living space with elements of mid-century design as well as tropical pops and lots of plants. Featuring vintage lighting salvaged from a preserved 1960's home in Palm Springs hanging in front of a custom designed slatted feature wall. Custom art from a local San Diego artist is paired with a signed print from the artist SHAG. The sectional is custom made in an evergreen velvet. Hand painted floating cabinets and bookcases feature tropical wallpaper backing. An art tv displays a variety of curated works throughout the year.
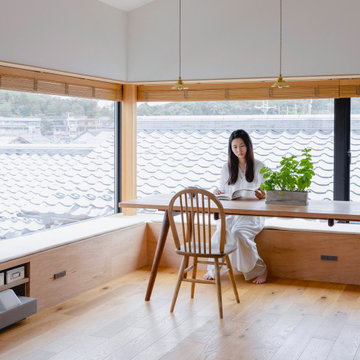
余白のある家
本計画は京都市左京区にある閑静な住宅街の一角にある敷地で既存の建物を取り壊し、新たに新築する計画。周囲は、低層の住宅が立ち並んでいる。既存の建物も同計画と同じ三階建て住宅で、既存の3階部分からは、周囲が開け開放感のある景色を楽しむことができる敷地となっていた。この開放的な景色を楽しみ暮らすことのできる住宅を希望されたため、三階部分にリビングスペースを設ける計画とした。敷地北面には、山々が開け、南面は、低層の住宅街の奥に夏は花火が見える風景となっている。その景色を切り取るかのような開口部を設け、窓際にベンチをつくり外との空間を繋げている。北側の窓は、出窓としキッチンスペースの一部として使用できるように計画とした。キッチンやリビングスペースの一部が外と繋がり開放的で心地よい空間となっている。
また、今回のクライアントは、20代であり今後の家族構成は未定である、また、自宅でリモートワークを行うため、居住空間のどこにいても、心地よく仕事ができるスペースも確保する必要があった。このため、既存の住宅のように当初から個室をつくることはせずに、将来の暮らしにあわせ可変的に部屋をつくれるような余白がふんだんにある空間とした。1Fは土間空間となっており、2Fまでの吹き抜け空間いる。現状は、広場とした外部と繋がる土間空間となっており、友人やペット飼ったりと趣味として遊べ、リモートワークでゆったりした空間となった。将来的には個室をつくったりと暮らしに合わせさまざまに変化することができる計画となっている。敷地の条件や、クライアントの暮らしに合わせるように変化するできる建物はクライアントとともに成長しつづけ暮らしによりそう建物となった。
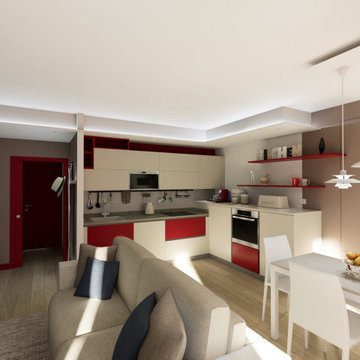
"Quando non ho più il rosso, metto il blu"
Pablo Picasso diceva questa frase esattamente al contrario, in quanto rosso e blu sono colori vincenti, che nonostante non siano complementari funzionano, e anche molto bene. Per darvi un idea della loro forza, nel mercato dell’arte i quadri con colori rossi e blu sono molto più venduti di altri colori.
Ma perchè vi parliamo di ciò?
Il progetto che vi raccontiamo oggi è un Restyling terminato da qualche mese che ha visto come soggetto una Casa Vacanze. Il committente ci ha contattati in quanto necessitava aiuto nel dare carattere ed anima alla loro casa. Effettivamente l’ambiente nonostante fosse stato arredato con pezzi di Design anche molto interessanti, risultava molto piatto, con questa forte presenza del RAL Rosso Rubino utilizzato sia per alcuni elementi della cucina, che per battiscopa e porte interne.
Dopo aver fatto un rilievo dell’intera abitazione tranne la zona bagno,aiutandoci con moodboard, CAD2D e modello 3D abbiamo mostrato al cliente il risultato finale, ovviamente step by step e valutando diverse soluzioni. Dopo averci affidato la direzione lavori abbiamo organizzato tutti i vari lavori da eseguire con le nostre maestranze di fiducia, risparmiando al cliente stress inutile.
Non è stato lasciato nulla al caso, ogni dettaglio ed accessorio è stato scelto per dare forma all’ambiente: dal colore delle pareti, al rosso della parentesi di Flos, al tappeto in fibra di bamboo (che putroppo dalle foto non è visibile), al colore dei cuscini e dei comodini, fino alla carta da parati. Per non farci mancare niente abbiamo disegnato e realizzato su misura la libreria sopra la testiera del letto che ha anche funzione contenitiva oltre che estetica.
Particolare attenzione è stata dedicata alle tende, in quanto siamo stati tra i primi ad aver usato un tessuto realizzato da Inkiosto Bianco come tenda a pannello; ovviamente in linea con tutto il resto.
Il nostro lavoro non consiste solo nel creare ambienti nuovi o rivoluzionari totalmente tramite ristrutturazioni importanti, a volte ci capita anche di entrare nelle vostre cose solo per dargli quel tocco di carattere che ve la farà sentire cucita addosso come un vestito su misura.
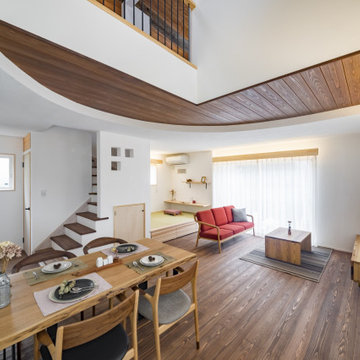
Medium sized world-inspired open plan living room in Other with a reading nook, white walls, dark hardwood flooring, no fireplace, a wall mounted tv, brown floors, a wood ceiling and wallpapered walls.

PHOTOS BY C J WALKER PHOTOGRAPHY
Design ideas for a world-inspired enclosed living room in Miami with beige walls, exposed beams, a timber clad ceiling, a vaulted ceiling, wainscoting and wallpapered walls.
Design ideas for a world-inspired enclosed living room in Miami with beige walls, exposed beams, a timber clad ceiling, a vaulted ceiling, wainscoting and wallpapered walls.
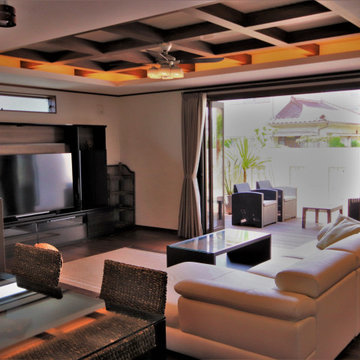
セルロースファイバーを採用することで遮音性を高め、バリの静かな自然を感じられるように計画。居室内は外部の音がほとんど聞こえない為、より夫婦の会話が鮮明に、BGMはよりクリアに聞こえ、優雅な時間を過ごすことが可能です。
リビングとテラスは大スパンによる大空間を実現し、リビングは無柱空間を実現。大きなテラス窓を開放することで、パーティーなどで一体的に利用できる計画。テラスには背の高い壁を計画し、プライバシーを確保しながら、「花ブロック」を内部に採用することで通風・採光は確保しております。
折り上げ天井内には間接照明を計画し、バリの雰囲気を盛り上げるアイデアを。
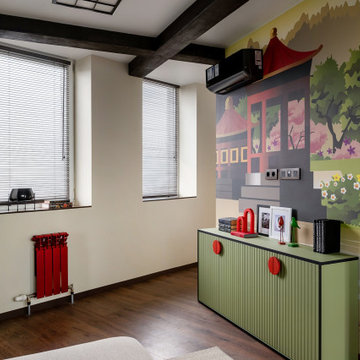
Просторная кухня-гостиная, со светлой отделкой и яркими, акцентными деталями. Каркас комнаты задается темными балками и выразительной отделкой проемов, в то время как стены комнаты растворяются благодаря своему бело-бежевому цвету.
Стилизованные светильники передают и здесь атмосферу востока помогая в этом красивым панно, нарисованным вручную.
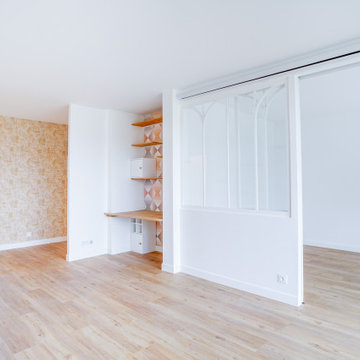
Inspiration for a medium sized world-inspired open plan living room in Paris with white walls, vinyl flooring, no fireplace, beige floors and wallpapered walls.
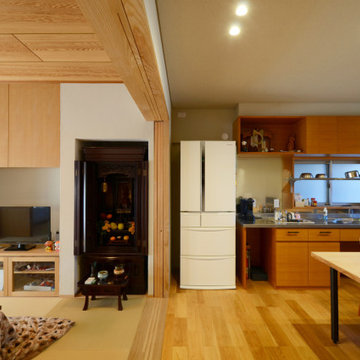
「千郷の家」のダイニングキッチンと居間です。引き戸と障子を開け放ち広々と使います。キッチンはワイド寸法3,800mmのオーダーキッチンです。
Inspiration for a medium sized world-inspired open plan living room in Other with white walls, light hardwood flooring, a wall mounted tv, a wood ceiling and wallpapered walls.
Inspiration for a medium sized world-inspired open plan living room in Other with white walls, light hardwood flooring, a wall mounted tv, a wood ceiling and wallpapered walls.
World-Inspired Living Room with All Types of Wall Treatment Ideas and Designs
5
