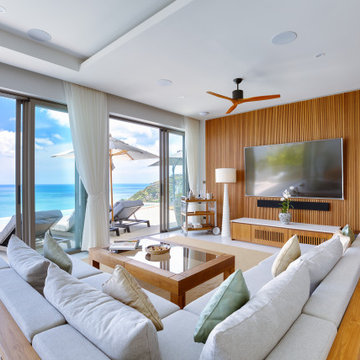World-Inspired Living Room with All Types of Wall Treatment Ideas and Designs
Refine by:
Budget
Sort by:Popular Today
61 - 80 of 512 photos
Item 1 of 3
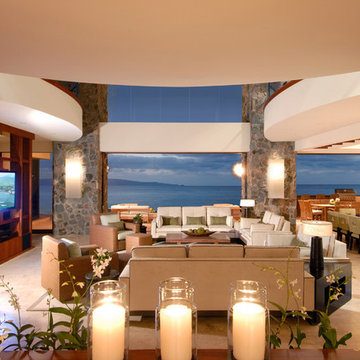
Design ideas for an expansive world-inspired open plan living room in Santa Barbara with a wall mounted tv and feature lighting.
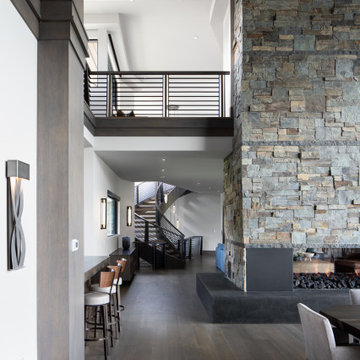
Inspiration for an expansive world-inspired formal open plan living room in Salt Lake City with white walls, medium hardwood flooring, a two-sided fireplace, a stone fireplace surround, a wall mounted tv, brown floors, a coffered ceiling and wood walls.
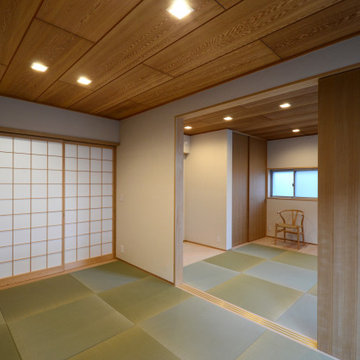
「千郷の家」の居間と寝室です。基本的にタタミに座っての生活スタイルです。引き戸と障子を開け放ち広々と使います。
Photo of a medium sized world-inspired open plan living room with white walls, tatami flooring, a freestanding tv, a wood ceiling and wallpapered walls.
Photo of a medium sized world-inspired open plan living room with white walls, tatami flooring, a freestanding tv, a wood ceiling and wallpapered walls.
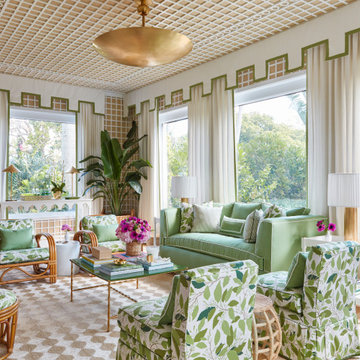
This is an example of a world-inspired living room in New York with multi-coloured walls, carpet, beige floors and wallpapered walls.
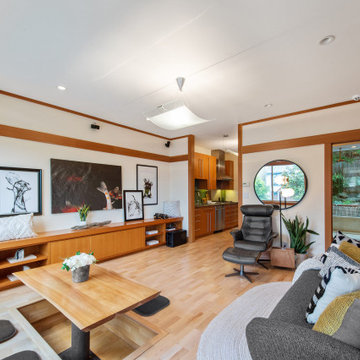
The design of this remodel of a small two-level residence in Noe Valley reflects the owner's passion for Japanese architecture. Having decided to completely gut the interior partitions, we devised a better-arranged floor plan with traditional Japanese features, including a sunken floor pit for dining and a vocabulary of natural wood trim and casework. Vertical grain Douglas Fir takes the place of Hinoki wood traditionally used in Japan. Natural wood flooring, soft green granite and green glass backsplashes in the kitchen further develop the desired Zen aesthetic. A wall to wall window above the sunken bath/shower creates a connection to the outdoors. Privacy is provided through the use of switchable glass, which goes from opaque to clear with a flick of a switch. We used in-floor heating to eliminate the noise associated with forced-air systems.
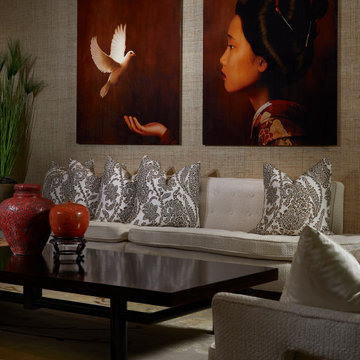
Approaching this project, I was faced with the challenge of an extensive collection within one home. The interior spatial architecture was proportionately large, but the rooms were filled with furnishings to fill the spaces; this resulted in a cluttered environment. My vision was to edit to the best and get rid of the rest.

アイデザインホームは、愛する家族が思い描く、マイホームの夢をかなえる「安全・安心・快適で、家族の夢がかなう完全自由設計」を、「うれしい適正価格」で。「限りある予算でデザイン住宅を」をコンセプトに、みなさまのマイホームの実現をサポートしていきます。
Design ideas for a world-inspired open plan living room in Other with medium hardwood flooring, wallpapered walls, grey walls, a freestanding tv and brown floors.
Design ideas for a world-inspired open plan living room in Other with medium hardwood flooring, wallpapered walls, grey walls, a freestanding tv and brown floors.
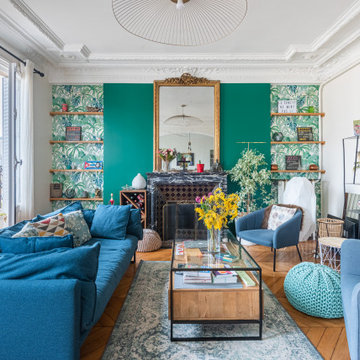
Inspiration for a medium sized world-inspired open plan living room in Paris with a reading nook, green walls, light hardwood flooring, a standard fireplace, a stone fireplace surround, no tv, brown floors and wallpapered walls.
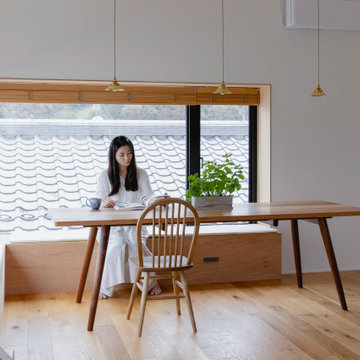
余白のある家
本計画は京都市左京区にある閑静な住宅街の一角にある敷地で既存の建物を取り壊し、新たに新築する計画。周囲は、低層の住宅が立ち並んでいる。既存の建物も同計画と同じ三階建て住宅で、既存の3階部分からは、周囲が開け開放感のある景色を楽しむことができる敷地となっていた。この開放的な景色を楽しみ暮らすことのできる住宅を希望されたため、三階部分にリビングスペースを設ける計画とした。敷地北面には、山々が開け、南面は、低層の住宅街の奥に夏は花火が見える風景となっている。その景色を切り取るかのような開口部を設け、窓際にベンチをつくり外との空間を繋げている。北側の窓は、出窓としキッチンスペースの一部として使用できるように計画とした。キッチンやリビングスペースの一部が外と繋がり開放的で心地よい空間となっている。
また、今回のクライアントは、20代であり今後の家族構成は未定である、また、自宅でリモートワークを行うため、居住空間のどこにいても、心地よく仕事ができるスペースも確保する必要があった。このため、既存の住宅のように当初から個室をつくることはせずに、将来の暮らしにあわせ可変的に部屋をつくれるような余白がふんだんにある空間とした。1Fは土間空間となっており、2Fまでの吹き抜け空間いる。現状は、広場とした外部と繋がる土間空間となっており、友人やペット飼ったりと趣味として遊べ、リモートワークでゆったりした空間となった。将来的には個室をつくったりと暮らしに合わせさまざまに変化することができる計画となっている。敷地の条件や、クライアントの暮らしに合わせるように変化するできる建物はクライアントとともに成長しつづけ暮らしによりそう建物となった。
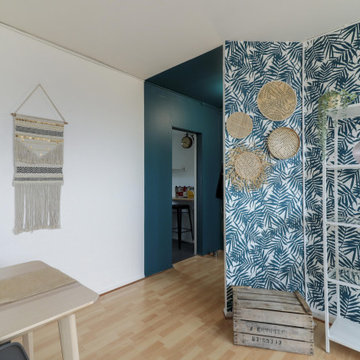
Design ideas for a medium sized world-inspired living room in Toulouse with blue walls, laminate floors, a freestanding tv, beige floors and wallpapered walls.
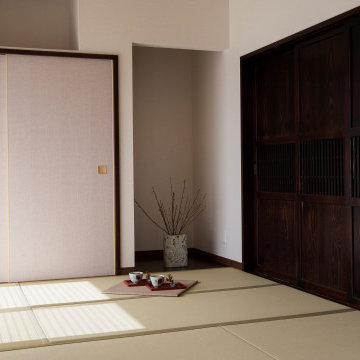
Photo of a world-inspired open plan living room in Other with white walls, tatami flooring, no fireplace, no tv, a wallpapered ceiling and wallpapered walls.
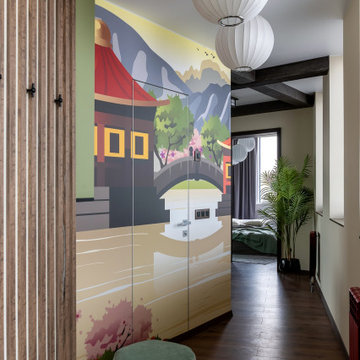
Просторная кухня-гостиная, со светлой отделкой и яркими, акцентными деталями. Каркас комнаты задается темными балками и выразительной отделкой проемов, в то время как стены комнаты растворяются благодаря своему бело-бежевому цвету.
Стилизованные светильники передают и здесь атмосферу востока помогая в этом красивым панно, нарисованным вручную.
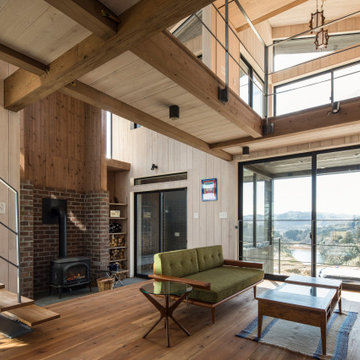
Design ideas for a medium sized world-inspired open plan living room in Tokyo with beige walls, medium hardwood flooring, a wood burning stove, a metal fireplace surround, brown floors, a wood ceiling and wood walls.
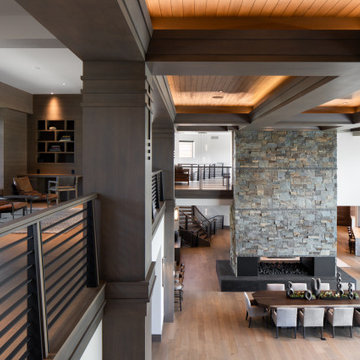
Design ideas for an expansive world-inspired formal open plan living room in Salt Lake City with white walls, medium hardwood flooring, a two-sided fireplace, a stone fireplace surround, a wall mounted tv, brown floors, a coffered ceiling and wood walls.
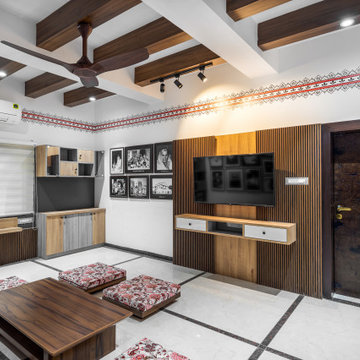
The space saw a big evolution through the decades. Once a living room, it transformed into an Exhibition Space showing the glorious yesteryears of the renowned writer "VANAMLI".
Inspired by the Japandi Style of Interior Design, this design follows a more Linear composition, hence, a lot of effort has been made to follow the verticals and the horizontals creating soothing perspectives throughout the exhibition space. To keep a check on the clear heights, wooden rafters were introduced instead of covering the entire roof with a false ceiling. Hence, it retains more breathable space. The overall colour composition is kept a bit earthy giving it a calm and rich appeal. This ideology is also depicted in the selection and construction of furniture style which embraces simplicity, comfort, cosiness and well-being.
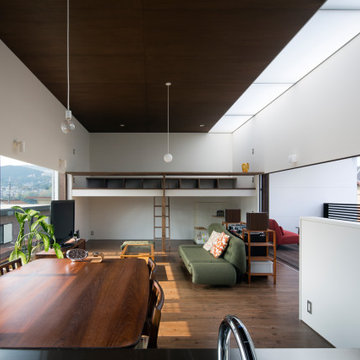
二階子世帯は木の素材色をダーク色に染めたアジアンテイスト。
1階居間の蓄熱式暖房のおかげで一階のみならず二階までも暖かい。
World-inspired open plan living room in Other with white walls, dark hardwood flooring, a wood ceiling and wallpapered walls.
World-inspired open plan living room in Other with white walls, dark hardwood flooring, a wood ceiling and wallpapered walls.
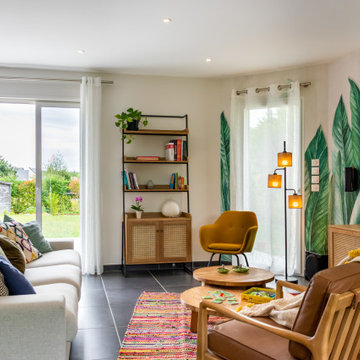
Quoi de plus agréable que de sentir en vacances chez soi? Voilà le leitmotiv de ce projet naturel et coloré dans un esprit kraft et balinais où le végétal est roi.
Les espaces ont été imaginés faciles à vivre avec des matériaux nobles et authentiques.
Un ensemble très convivial qui invite à la détente.
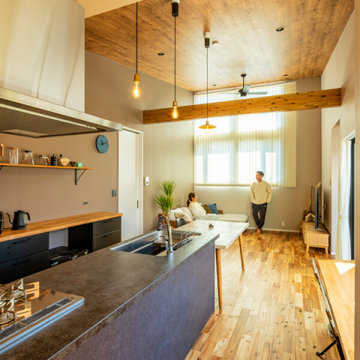
アイランド型のオープンキッチンと勾配屋根の高天井が開放的なリビングダイニング。平屋だからこそ実現したゆとりに満ちた空間設計が魅力です。
Inspiration for a medium sized world-inspired living room in Other with beige walls, medium hardwood flooring, a freestanding tv, a timber clad ceiling and wallpapered walls.
Inspiration for a medium sized world-inspired living room in Other with beige walls, medium hardwood flooring, a freestanding tv, a timber clad ceiling and wallpapered walls.
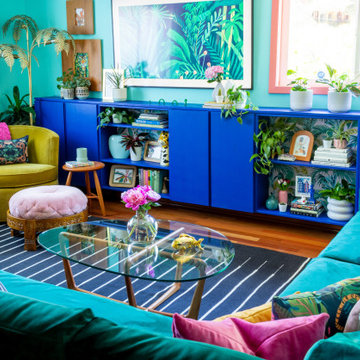
A bright and colorful eclectic living space with elements of mid-century design as well as tropical pops and lots of plants. Featuring vintage lighting salvaged from a preserved 1960's home in Palm Springs hanging in front of a custom designed slatted feature wall. Custom art from a local San Diego artist is paired with a signed print from the artist SHAG. The sectional is custom made in an evergreen velvet. Hand painted floating cabinets and bookcases feature tropical wallpaper backing. An art tv displays a variety of curated works throughout the year.
World-Inspired Living Room with All Types of Wall Treatment Ideas and Designs
4
