Yellow Kitchen with All Types of Ceiling Ideas and Designs
Refine by:
Budget
Sort by:Popular Today
41 - 60 of 131 photos
Item 1 of 3
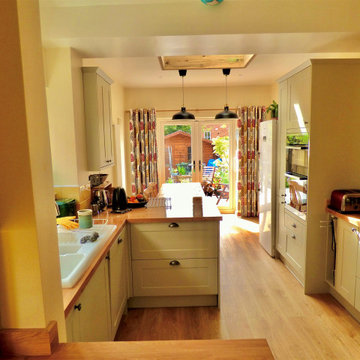
Inspiration for a modern kitchen/diner in Wiltshire with light wood cabinets, wood worktops, orange splashback, stainless steel appliances, no island, brown floors, brown worktops and a coffered ceiling.
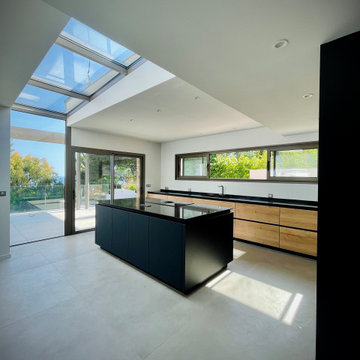
Création et installation d’une cuisine et son arrière-cuisine dans une grande villa californienne du sud de la France. Un design hors norme et atypique qui nous a obligé à immaginer differement les prestations de cette cuisine. Nous avons donc créé une cuisine sans poignées avec des gorges noire dotée de façades en Laque Noire Mat avec traitement anti-trace associés à des façades en bois coloris chêne moyen. Le plan de travail est en qwartite noire poli miroir avec un profil découpé en aile d’avion. L’ilot est équipé d’une plaque aspirante NikolaTesla et le linéaire lui est équipé d’une immense cuve incrusté directement sous la pierre. Tous les meubles sont des coulissants et sont équipés de traverses en verre trempé et d’aménagements spéciaux de rangement réalisés entièrement en Hêtre noir sur mesure… L’ouverture du meuble poubelle est automatique et l’ensemble de la cuisine est équipé en électro-ménagé haut de gamme comme le dernier four à vapeur Neff avec sa porte rabattable qui disparaît quand on l’ouvre. Une véritable réalisation d’exception pour un bien d’exception !
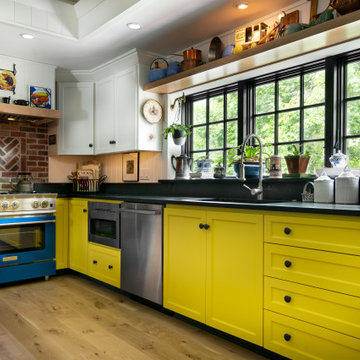
Design ideas for a medium sized classic l-shaped open plan kitchen in Kansas City with a submerged sink, shaker cabinets, yellow cabinets, soapstone worktops, black splashback, wood splashback, coloured appliances, light hardwood flooring, no island, brown floors, black worktops and a drop ceiling.
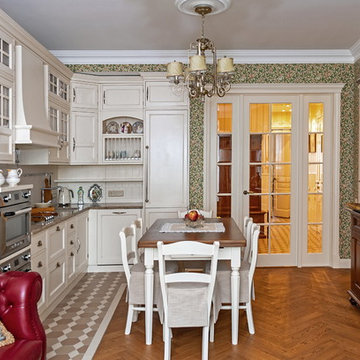
Гостиная в английском стиле, объединённая с кухней и столовой. Паркет уложен английской елочкой. Бархатные шторы с бахромой. Бумажные обои с растительным орнаментом. Белые двери и плинтуса. Гладкий потолочный карниз и лепная розетка. Белая кухня из массива с ручками из состаренного серебра фартуком из керамики и столешницей из кварца.
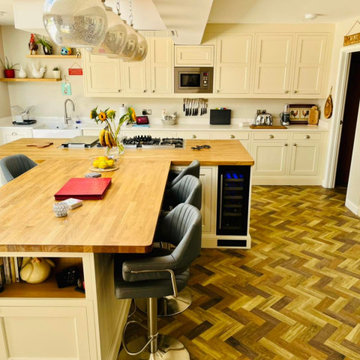
Having seating on opposite sides of the island creates a more social area to eat and drink together. On this design we also kept the wine cooler close to the seating area, so chilled wine is within easy reach.
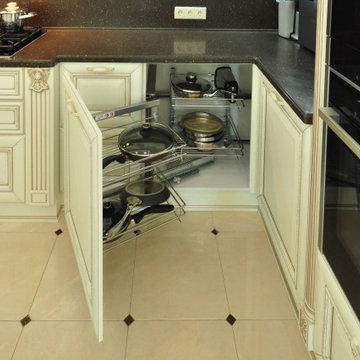
Волшебный уголок на кухне Алиери
Photo of a large classic u-shaped kitchen/diner in Other with a submerged sink, raised-panel cabinets, light wood cabinets, composite countertops, brown splashback, engineered quartz splashback, black appliances, ceramic flooring, an island, beige floors, brown worktops and a drop ceiling.
Photo of a large classic u-shaped kitchen/diner in Other with a submerged sink, raised-panel cabinets, light wood cabinets, composite countertops, brown splashback, engineered quartz splashback, black appliances, ceramic flooring, an island, beige floors, brown worktops and a drop ceiling.
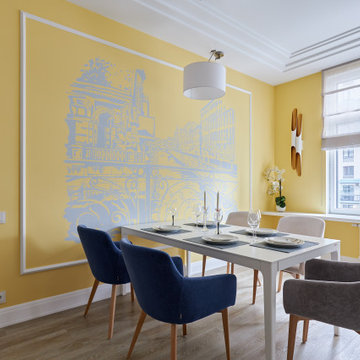
Inspiration for a large traditional grey and white l-shaped kitchen/diner in Saint Petersburg with a submerged sink, raised-panel cabinets, grey cabinets, engineered stone countertops, white splashback, ceramic splashback, white appliances, vinyl flooring, no island, grey floors, white worktops, a drop ceiling and a feature wall.
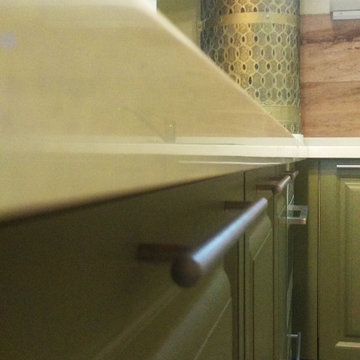
Кухня в среднеземноморском стиле с элементами прованса
Photo of a medium sized traditional l-shaped enclosed kitchen in Other with a submerged sink, recessed-panel cabinets, composite countertops, brown splashback, porcelain splashback, white appliances, porcelain flooring, no island, grey floors, white worktops and exposed beams.
Photo of a medium sized traditional l-shaped enclosed kitchen in Other with a submerged sink, recessed-panel cabinets, composite countertops, brown splashback, porcelain splashback, white appliances, porcelain flooring, no island, grey floors, white worktops and exposed beams.

Design ideas for a medium sized classic u-shaped open plan kitchen in DC Metro with a single-bowl sink, beaded cabinets, white cabinets, engineered stone countertops, white splashback, ceramic splashback, stainless steel appliances, dark hardwood flooring, an island, brown floors, yellow worktops and a drop ceiling.
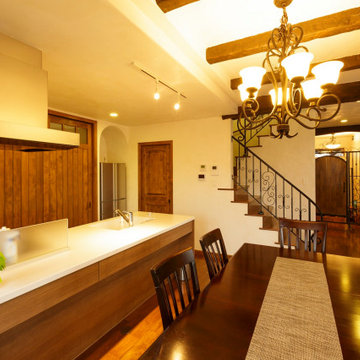
This is an example of a large classic single-wall kitchen/diner in Other with an integrated sink, recessed-panel cabinets, brown cabinets, composite countertops, beige splashback, tonge and groove splashback, stainless steel appliances, dark hardwood flooring, an island, brown floors, white worktops and exposed beams.
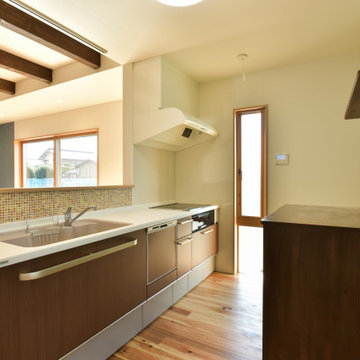
開放感あるキッチンは吊り戸棚を無くし、収納を壁面に造作してより使いやすくなっています。
Photo of a medium sized nautical single-wall open plan kitchen in Other with a submerged sink, flat-panel cabinets, dark wood cabinets, composite countertops, multi-coloured splashback, mosaic tiled splashback, black appliances, medium hardwood flooring, a breakfast bar, brown floors, white worktops and a wallpapered ceiling.
Photo of a medium sized nautical single-wall open plan kitchen in Other with a submerged sink, flat-panel cabinets, dark wood cabinets, composite countertops, multi-coloured splashback, mosaic tiled splashback, black appliances, medium hardwood flooring, a breakfast bar, brown floors, white worktops and a wallpapered ceiling.
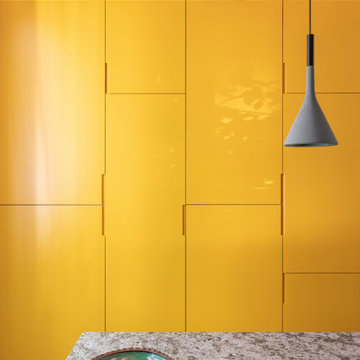
Design ideas for a large contemporary galley enclosed kitchen in Rome with flat-panel cabinets, yellow cabinets, granite worktops, granite splashback, stainless steel appliances, marble flooring, an island and a vaulted ceiling.
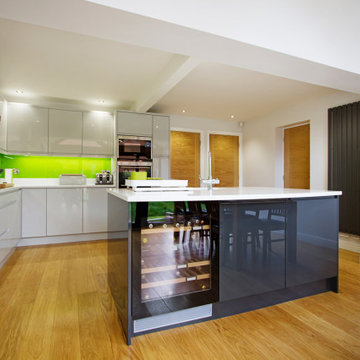
Our clients have always loved the location of their house for easy access to work, schools, leisure facilities and social connections, but they were becoming increasingly frustrated with the form and size constraints of their home.
As the family has grown and developed their lifestyles and living patterns had changed. Their three bedroomed link detached house was starting to feel small and it was proving to be increasingly unsuitable for their lifestyle. The separate downstairs living areas were dividing the family, they were struggling to fit in a room big enough to accommodate them all to sit down and eat together. As a result of the small separate living, kitchen and dining spaces they were spending little time in each other’s company. They desired to create a long term solution for their young family to grow into and enjoy.
Rather than moving house or self-building from scratch, they decided to stay in the location that they loved and to add a modern extension to their existing home. They aspired to create a modern, functional space for everyday family life, whilst improving the curb appeal of their home to add value.
We were appointed by our clients to create a design solution to replace the old, cold, and leaking conservatory to the rear of the property, with a modern, light filled, open plan home extension. The intention for the new large open living space was to break down the room barriers and respond to the needs of the family to support their home life into the foreseeable future.
Delivering on time and within budget were essential. With a young family and pets at home it was essential for minimal disruption to their daily lifestyle. The family needed help from our team at Croft Architecture to swiftly and successfully acquire Planning and Building Control Approval for their project to progress rapidly, ensuring project completion on time and to their determined budget.
In Context
A families, needs, wants, and desires are constantly changing as they mature, yet our family nests stay static, and can obstruct the ease and enjoyment of everyday life if they don’t adapt in line with modern living requirements.
Our Approach
The client’s home is located in a suburb of the city of Stoke-on-Trent in North Staffordshire. Their original house is a three bedroomed link detached family home that’s located on a mature housing estate close to the Trent and Mersey Canal.
The original home is immediately connected to the properties on either side via the garage link, with a neighbouring property flanking wall also located at the base of their rear garden too. Before progressing with the project we advised the family to inform all of their adjoining neighbours of their intention to extend. It's often much better to take the neighbourly approach and to inform neighbours of works in advace, so that they can express any concerns,which are often easily resolved.
Other matters to discuss with neighbours may be the need to have a Party Wall agreement. For more details about Party Wall Regulations click here to take a look at our blog.
To create the space that our clients aspired to achieve the neighbouring properties needed to be taken into consideration.
Design Approach
The site available was compact so a balance needed to e struck to provide a generous amount of floor space for the new extension. Our clients needed our help to create a design solution that offered them a generous amount of extra space whilst bearing no visual impact on the neighbouring properties or street scene.
The development of the design for the home extension referenced the style and character of the homes in the immediate neighbourhood, with particular features being given a contemporary twist.
Our clients had done their own research and planning with regards to the required look, finish and materials that wanted to use. They liked oak beamed structures and they wanted to create a light space that seamlessly opened into the garden, using a glazed oak beamed structure. However, oak comes a price and our clients had a determined budget for the project. Numerous companies were contacted for prices to reflect their budget and eventually perseverance paid off. The oak structure was sourced locally in Staffordshire.
The design of the newly extended family space complements the style & character of the main house, emulating design features and style of brick work. Careful design consideration has been given to ensure that the newly extended family living space corresponds well with not only, the adjoining properties, but also the neighbouring homes within the local area.
It was essential to ensure that the style, scale and proportions of the new generous family living space to the rear of the property beard no visual impact on the streetscape, yet the design responded to the living patterns of the family.
The extension to the rear of the home replaces a conservatory spanning the full width of the property, which was always too cold to use in the winter and too hot in the summer. We saw the opportunity for our clients to take advantage of the westerly afternoon/evening sun and to fill the space with natural light. We combined the traditional oak framing with modern glazing methods incorporated into the oak structure. The design of the extension was developed to receive the sunlight throughout the day using roof lights, with the evening sun being captured by the floor to ceiling grey framed bi-folding doors.
The pitched roof extension creates an internal vaulted ceiling giving the impression of a light, airy space, especially with the addition of the large roof lights.
The updated light grey, high gloss kitchen and light grey marble countertops help reflect the light from the skylights in the ceiling, with a zesty lime grey block splashback creating a perfect accent colour to reflect the family’s fun personalities and to bring life to their new living space.
The extension is an open room with the kitchen and dining room all sharing the same space. White walls have been combined with wooden flooring and oak structure to create a sense of warmth. The oak beams really come into their own in this large open plan space, especially with the vaulted ceiling and large folding doors open seamlessly into the back garden. Adding an oak framed extension with the floor to ceiling glazing has enabled the family to get the ‘wow factor’ within their budget.
Externally, our team at Croft Architecture have created a clean, traditional addition to the existing period property, whilst inside the dwelling now has a new, sleek, light and spacious family ‘hub’ that seamlessly connects with the existing home and the garden.
Our team has also worked closely with the client to consider the project as whole and not just the home extension and new additional garden space. The design of the external space has been carefully remodelled to ensure that the ground not only, works for the family, but also successfully enhance the visual appearance.
A strong working relationship between our team, the client and the planners enabled us to gain the necessary permissions promptly, rapidly propelling the project forwards within a short time frame. We enjoyed working with the project team and we’re extremely pleased to successfully deliver the completed project in accordance with our client’s timescales and budget.
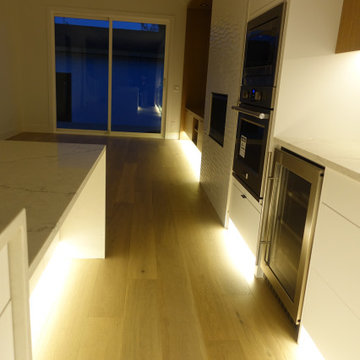
timeless exterior with one of the best inner city floor plans you will ever walk thru. this space has a basement rental suite, bonus room, nook and dining, over size garage, jack and jill kids bathroom and many more features
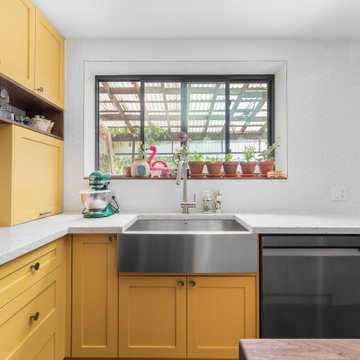
Very unique mustard shaker doors and walnut countertop make this kitchen very unique
Inspiration for a medium sized modern l-shaped open plan kitchen in Toronto with a belfast sink, shaker cabinets, yellow cabinets, engineered stone countertops, white splashback, ceramic splashback, stainless steel appliances, dark hardwood flooring, an island, brown floors, beige worktops and a wallpapered ceiling.
Inspiration for a medium sized modern l-shaped open plan kitchen in Toronto with a belfast sink, shaker cabinets, yellow cabinets, engineered stone countertops, white splashback, ceramic splashback, stainless steel appliances, dark hardwood flooring, an island, brown floors, beige worktops and a wallpapered ceiling.
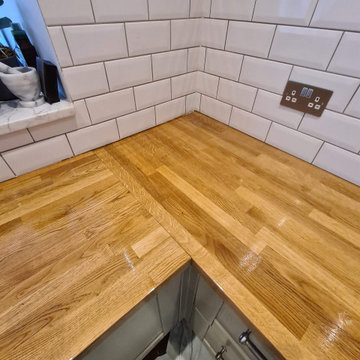
Old existing coating failed, water marks, and bleaching to the wood make the finish tacky - everything was masked, and sanded with 120, 180, 240 and 320 between new food safe oil application. Work was carried as additional while client been on holiday ! so much professionalism and trust !!
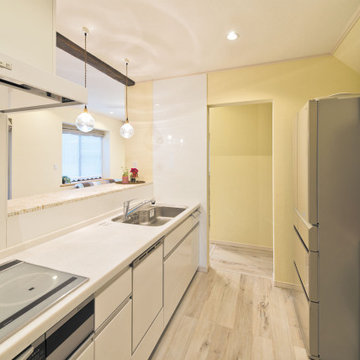
物が置けないスペースが広かった5帖の納戸に、キッチンをスッポリ納めました。
リビングからもダイニングからも、キッチンへ出入り可能です。
食洗器や家電収納など、機能性もしっかり備えています。
Design ideas for a contemporary single-wall open plan kitchen in Other with a single-bowl sink, flat-panel cabinets, white cabinets, composite countertops, white splashback, stainless steel appliances, light hardwood flooring, a breakfast bar, beige floors, white worktops and a wallpapered ceiling.
Design ideas for a contemporary single-wall open plan kitchen in Other with a single-bowl sink, flat-panel cabinets, white cabinets, composite countertops, white splashback, stainless steel appliances, light hardwood flooring, a breakfast bar, beige floors, white worktops and a wallpapered ceiling.
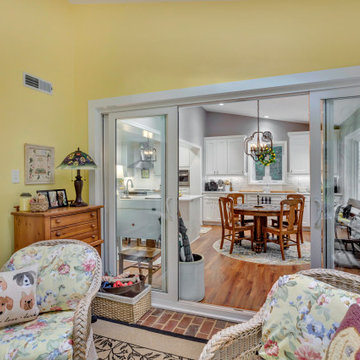
Breathtaking modern kitchen remodel with beautiful stainless steel appliances, white cabinets with stainless steel handles and a gorgeous white countertop island to tie together the entire kitchen.
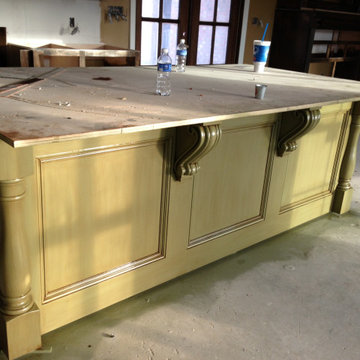
Kitchen Cabinets, Island, Pantry
Design ideas for a large contemporary l-shaped kitchen/diner in New Orleans with a double-bowl sink, open cabinets, dark wood cabinets, granite worktops, beige splashback, travertine splashback, stainless steel appliances, vinyl flooring, an island, brown floors, multicoloured worktops and a coffered ceiling.
Design ideas for a large contemporary l-shaped kitchen/diner in New Orleans with a double-bowl sink, open cabinets, dark wood cabinets, granite worktops, beige splashback, travertine splashback, stainless steel appliances, vinyl flooring, an island, brown floors, multicoloured worktops and a coffered ceiling.
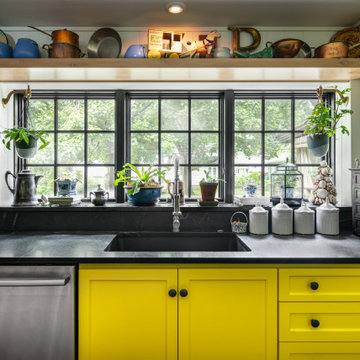
Design ideas for a medium sized classic l-shaped open plan kitchen in Kansas City with a submerged sink, shaker cabinets, yellow cabinets, soapstone worktops, black splashback, wood splashback, coloured appliances, light hardwood flooring, no island, brown floors, black worktops and a drop ceiling.
Yellow Kitchen with All Types of Ceiling Ideas and Designs
3