Yellow Kitchen with All Types of Ceiling Ideas and Designs
Refine by:
Budget
Sort by:Popular Today
121 - 131 of 131 photos
Item 1 of 3
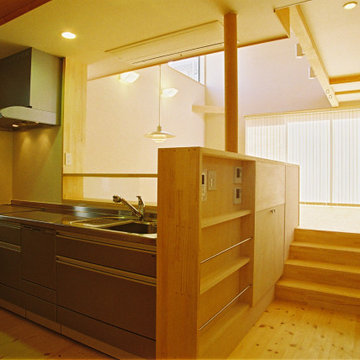
カウンター下は食器や調味料を置けて、食卓側からも取り出せるように引き違いガラス(すりガラス)が入っており目隠しにもなります。右奥の家事室は背面に収納棚もあり奥様専用のスペースとなっています。廊下と仕切りはマガジンラック、スイッチパネル、収納となっています。
Photo of a medium sized modern single-wall open plan kitchen in Other with an integrated sink, stainless steel worktops, white splashback, light hardwood flooring, no island, beige floors and a wallpapered ceiling.
Photo of a medium sized modern single-wall open plan kitchen in Other with an integrated sink, stainless steel worktops, white splashback, light hardwood flooring, no island, beige floors and a wallpapered ceiling.
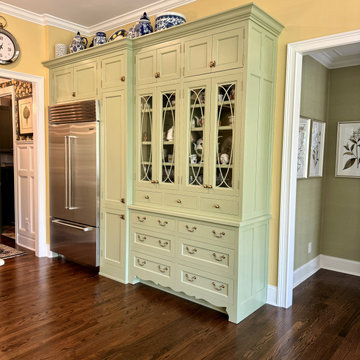
Medium sized classic l-shaped kitchen/diner in Atlanta with a submerged sink, beaded cabinets, green cabinets, granite worktops, multi-coloured splashback, ceramic splashback, stainless steel appliances, medium hardwood flooring, an island, brown floors, white worktops and a wallpapered ceiling.
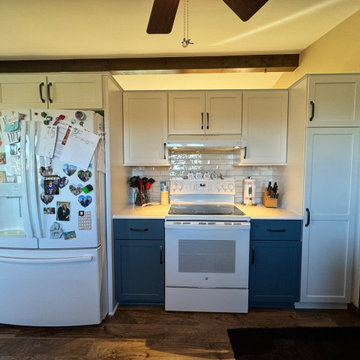
Cabinetry: Starmark
Style: Roseville With Slab Drawer Fronts
Finish: Wings Uppers, Capri Lowers
Countertop: Solid Surfaces Unlimited Cloud Nine Quartz
Plumbing: Blanco Performa 50/50 Undermount Sink in White, Delta Linden Faucet in Chrome
Hardware: Richelieu Transitional Metal Pull BP765128143 in Antique Nickel
Tile: Genesee Tile Ape Carmen Seville Snow 2" x 10"
Designer: Alex Tooma
Contractor: Paul Carson of Carson's Installations & Erik Bradley of The Bradley Tile Co. LLC
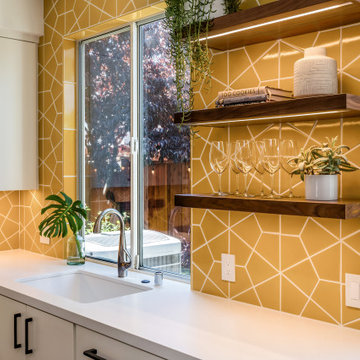
Design ideas for a medium sized midcentury u-shaped kitchen/diner in San Francisco with a submerged sink, flat-panel cabinets, white cabinets, engineered stone countertops, yellow splashback, ceramic splashback, stainless steel appliances, medium hardwood flooring, an island, brown floors, white worktops and a timber clad ceiling.

Photo of a medium sized traditional l-shaped open plan kitchen in Kansas City with a submerged sink, shaker cabinets, yellow cabinets, soapstone worktops, black splashback, wood splashback, coloured appliances, light hardwood flooring, no island, brown floors, black worktops and a drop ceiling.
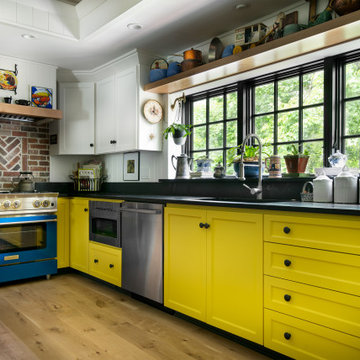
Medium sized traditional l-shaped open plan kitchen in Kansas City with a submerged sink, shaker cabinets, yellow cabinets, soapstone worktops, black splashback, wood splashback, coloured appliances, light hardwood flooring, no island, brown floors, black worktops and a drop ceiling.
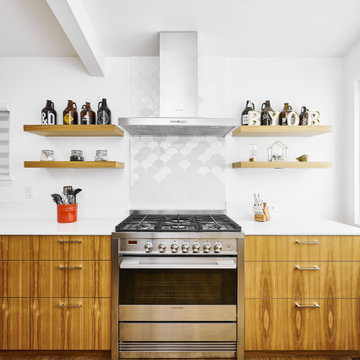
Contemporary single-wall kitchen in Vancouver with shaker cabinets, tile countertops, white splashback, medium hardwood flooring, white worktops, beige floors, a vaulted ceiling, light wood cabinets, porcelain splashback, stainless steel appliances, a built-in sink and an island.
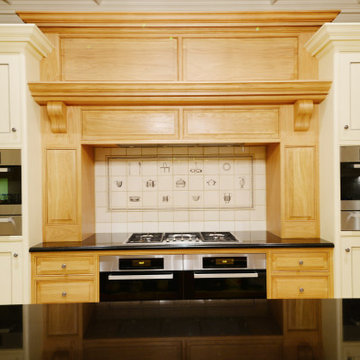
Oak and Ivory painted kitchen, Traditional tiled back-spalsh. Marble multi coloured worktops
Design ideas for a large classic cream and black u-shaped kitchen/diner in Dorset with a belfast sink, raised-panel cabinets, beige cabinets, marble worktops, beige splashback, ceramic splashback, black appliances, cement flooring, an island, beige floors, black worktops, a coffered ceiling and feature lighting.
Design ideas for a large classic cream and black u-shaped kitchen/diner in Dorset with a belfast sink, raised-panel cabinets, beige cabinets, marble worktops, beige splashback, ceramic splashback, black appliances, cement flooring, an island, beige floors, black worktops, a coffered ceiling and feature lighting.
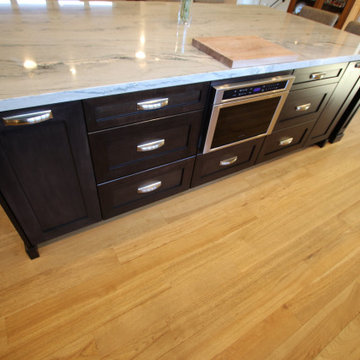
Design Build Transitional kitchen remodel bathroom remodel Remodel with Custom Cabinets, wood floors in Costa Mesa Orange County
This is an example of a medium sized classic l-shaped kitchen pantry in Orange County with a belfast sink, shaker cabinets, white cabinets, granite worktops, black splashback, granite splashback, stainless steel appliances, light hardwood flooring, an island, brown floors, multicoloured worktops and a coffered ceiling.
This is an example of a medium sized classic l-shaped kitchen pantry in Orange County with a belfast sink, shaker cabinets, white cabinets, granite worktops, black splashback, granite splashback, stainless steel appliances, light hardwood flooring, an island, brown floors, multicoloured worktops and a coffered ceiling.
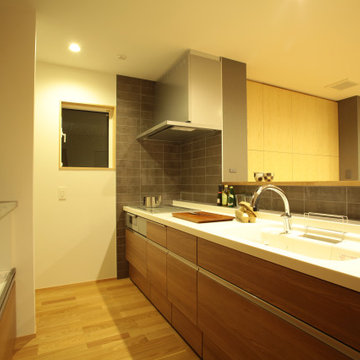
Design ideas for a modern single-wall open plan kitchen in Kyoto with an integrated sink, grey splashback, porcelain splashback, stainless steel appliances, light hardwood flooring, beige floors, white worktops and a wallpapered ceiling.
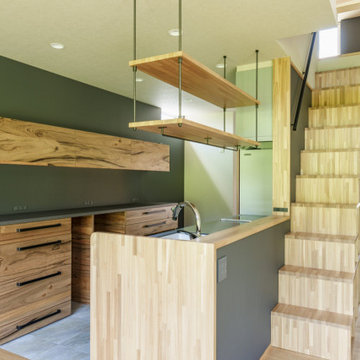
LDKが一体的に大空間な平屋がいい。
朝の作業が終わった後の休憩スペースがほしい。
広い土間のある勝手口と作業カウンターを。
小屋裏をつくって大きな窓から花火をみたい。
無垢フローリングは節の少ないオークフロアを。
家族みんなで動線を考え、快適な間取りに。
沢山の理想を詰め込み、たったひとつ建築計画を考えました。
そして、家族の想いがまたひとつカタチになりました。
Yellow Kitchen with All Types of Ceiling Ideas and Designs
7