Yellow Kitchen with an Integrated Sink Ideas and Designs
Refine by:
Budget
Sort by:Popular Today
1 - 20 of 191 photos
Item 1 of 3

This is an example of a medium sized modern u-shaped open plan kitchen in Berlin with an integrated sink, flat-panel cabinets, yellow cabinets, white splashback, integrated appliances, medium hardwood flooring, a breakfast bar, brown floors and grey worktops.

Design ideas for a large urban galley kitchen/diner in London with an integrated sink, flat-panel cabinets, yellow cabinets, stainless steel worktops, multi-coloured splashback, glass tiled splashback, stainless steel appliances, laminate floors, an island and brown floors.

The kitchen in this remodeled 1960s house is colour-blocked against a blue panelled wall which hides a pantry. White quartz worktop bounces dayight around the kitchen. Geometric splash back adds interest. The encaustic tiles are handmade in Spain. The U-shape of this kitchen creates a "peninsula" which is used daily for preparing food but also doubles as a breakfast bar.
Photo: Frederik Rissom

Simon Devitt Photograher
Contemporary l-shaped kitchen/diner in Dunedin with flat-panel cabinets, black cabinets, stainless steel worktops, grey splashback, stainless steel appliances, a breakfast bar, white floors, grey worktops and an integrated sink.
Contemporary l-shaped kitchen/diner in Dunedin with flat-panel cabinets, black cabinets, stainless steel worktops, grey splashback, stainless steel appliances, a breakfast bar, white floors, grey worktops and an integrated sink.

Contemporary open plan kitchen space with island, bespoke kitchen designed by the My-Studio team.
Large contemporary grey and pink galley open plan kitchen in London with flat-panel cabinets, white cabinets, marble worktops, an island, white worktops, an integrated sink, white splashback, metro tiled splashback, stainless steel appliances, medium hardwood flooring, brown floors and a chimney breast.
Large contemporary grey and pink galley open plan kitchen in London with flat-panel cabinets, white cabinets, marble worktops, an island, white worktops, an integrated sink, white splashback, metro tiled splashback, stainless steel appliances, medium hardwood flooring, brown floors and a chimney breast.

Bright yellow cabinets and stainless steel counters make this cozy kitchen special and easy to cook in. Looks out over lovely mature private garden.
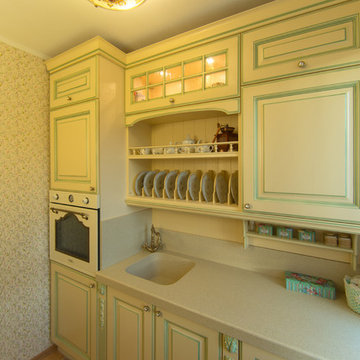
Сюда, ни много ни мало, вошли встроенные в грациозную колонну духовка и декоративная суш¬ка для тарелок, скрытая за фасадом стиральная машина, мойка с разделочным столом на высокой каменной столешнице и варочная поверхность с купольной вытяжкой.
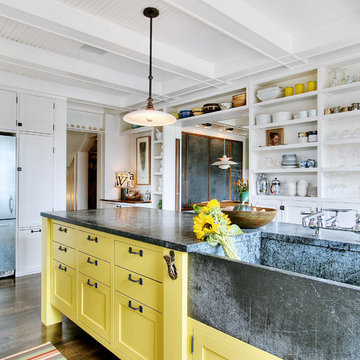
JAS Design-Build
Photo of a traditional kitchen in Seattle with an integrated sink, yellow cabinets, open cabinets and soapstone worktops.
Photo of a traditional kitchen in Seattle with an integrated sink, yellow cabinets, open cabinets and soapstone worktops.
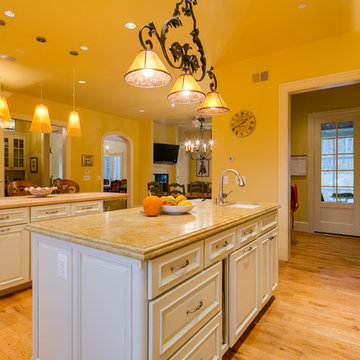
MPI - Large Country Kitchen with 2 islands open to a Breakfast Area & Hearth Room.
Inspiration for a large traditional u-shaped open plan kitchen in DC Metro with an integrated sink, raised-panel cabinets, white cabinets, marble worktops, stainless steel appliances, light hardwood flooring and multiple islands.
Inspiration for a large traditional u-shaped open plan kitchen in DC Metro with an integrated sink, raised-panel cabinets, white cabinets, marble worktops, stainless steel appliances, light hardwood flooring and multiple islands.

A machined hood, custom stainless cabinetry and exposed ducting harkens to a commercial vibe. The 5'x10' marble topped island wears many hats. It serves as a large work surface, tons of storage, informal seating, and a visual line that separates the eating and cooking areas.
Photo by Lincoln Barber
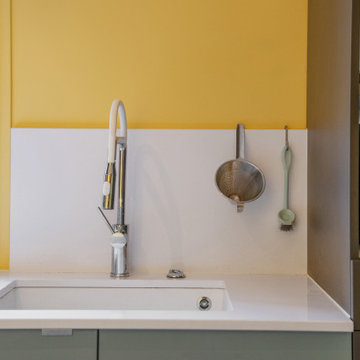
Aménagement cuisine en rénovation, plan en quartz, cuve sous plan.
Medium sized contemporary u-shaped open plan kitchen in Lyon with an integrated sink, quartz worktops, white splashback, engineered quartz splashback and white worktops.
Medium sized contemporary u-shaped open plan kitchen in Lyon with an integrated sink, quartz worktops, white splashback, engineered quartz splashback and white worktops.
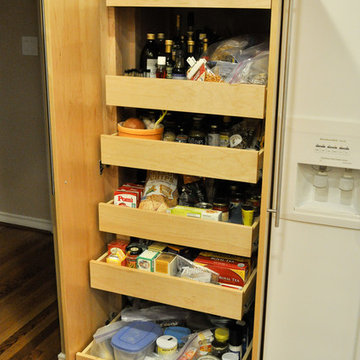
Walter Hofheinz
Small contemporary galley kitchen/diner in Dallas with an integrated sink, flat-panel cabinets, light wood cabinets, stainless steel worktops, red splashback, ceramic splashback, stainless steel appliances and cork flooring.
Small contemporary galley kitchen/diner in Dallas with an integrated sink, flat-panel cabinets, light wood cabinets, stainless steel worktops, red splashback, ceramic splashback, stainless steel appliances and cork flooring.

This Mid Century inspired kitchen was manufactured for a couple who definitely didn't want a traditional 'new' fitted kitchen as part of their extension to a 1930's house in a desirable Manchester suburb.
The key themes that were important to the clients for this project were:
Nostalgia- fond memories how a grandmother's kitchen used to feel and furniture and soft furnishings the couple had owned or liked over the years, even Culshaw's own Hivehaus kitchenette that the couple had fallen for on a visit to our showroom a few years ago.
Mix and match - creating something that had a very mixed media approach with the warm and harmonius use of solid wood, painted surfaces in varied colours, metal, glass, stone, ceramic and formica.
Flow - The couple thought very carefully about the building project as a whole but particularly the kitchen. They wanted an adaptable space that suited how they wanted to live, a social space close to kitchen and garden, a place to watch movies, partitions which could close off spaces if necessary.
Practicality: A place for everything in the kitchen, a sense of order compared to the chaos that was their old kitchen (which lived where the utility now proudly stands).
Being a bespoke kitchen manufacturer we listened, drew, modelled, visualised, handcrafted and fitted a beautiful kitchen that is truly a reflection of the couple's tastes and aspirations of how they wanted to live - now that is design!
Photo: Ian Hampson
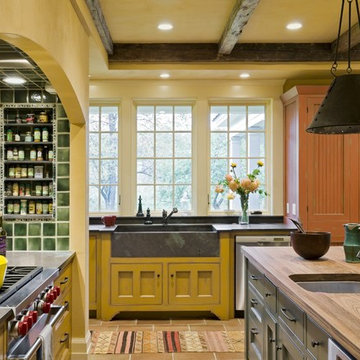
Rob Karosis Photography
www.robkarosis.com
Photo of a classic kitchen in Burlington with stainless steel appliances, an integrated sink, wood worktops, yellow cabinets and green splashback.
Photo of a classic kitchen in Burlington with stainless steel appliances, an integrated sink, wood worktops, yellow cabinets and green splashback.

Embedded in a Colorado ski resort and accessible only via snowmobile during the winter season, this 1,000 square foot cabin rejects anything ostentatious and oversized, instead opting for a cozy and sustainable retreat from the elements.
This zero-energy grid-independent home relies greatly on passive solar siting and thermal mass to maintain a welcoming temperature even on the coldest days.
The Wee Ski Chalet was recognized as the Sustainability winner in the 2008 AIA Colorado Design Awards, and was featured in Colorado Homes & Lifestyles magazine’s Sustainability Issue.
Michael Shopenn Photography
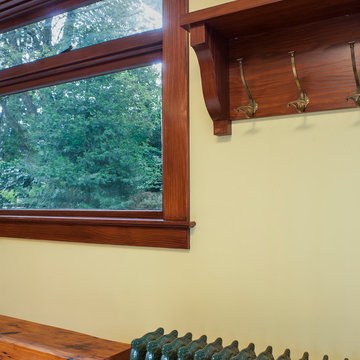
The original kitchen was disjointed and lacked connection to the home and its history. The remodel opened the room to other areas of the home by incorporating an unused breakfast nook and enclosed porch to create a spacious new kitchen. It features stunning soapstone counters and range splash, era appropriate subway tiles, and hand crafted floating shelves. Ceasarstone on the island creates a durable, hardworking surface for prep work. A black Blue Star range anchors the space while custom inset fir cabinets wrap the walls and provide ample storage. Great care was given in restoring and recreating historic details for this charming Foursquare kitchen.
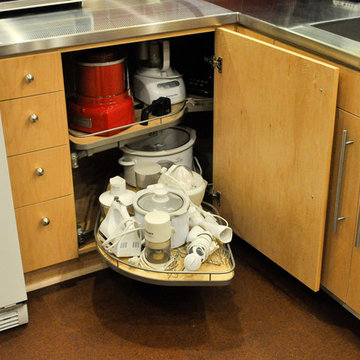
Walter Hofheinz
Design ideas for a small contemporary galley kitchen/diner in Dallas with an integrated sink, flat-panel cabinets, light wood cabinets, stainless steel worktops, red splashback, ceramic splashback, stainless steel appliances and cork flooring.
Design ideas for a small contemporary galley kitchen/diner in Dallas with an integrated sink, flat-panel cabinets, light wood cabinets, stainless steel worktops, red splashback, ceramic splashback, stainless steel appliances and cork flooring.
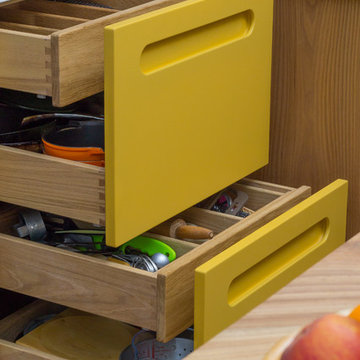
This Mid Century inspired kitchen was manufactured for a couple who definitely didn't want a traditional 'new' fitted kitchen as part of their extension to a 1930's house in a desirable Manchester suburb.
Practicality: A place for everything in the kitchen was on their wish list. This Set of 4 solid oak drawers behind 2 drawer fronts contains everything the keen cooks needed right where they needed it.
Photo: Ian Hampson
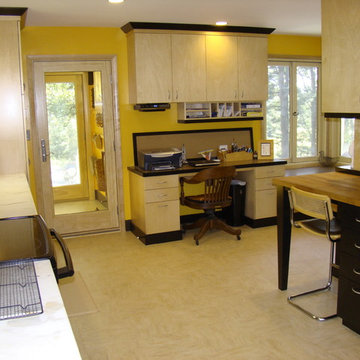
Photo by Robin Amorello CKD CAPS
Large retro u-shaped enclosed kitchen in Portland Maine with an integrated sink, flat-panel cabinets, light wood cabinets, wood worktops, stainless steel appliances, lino flooring and no island.
Large retro u-shaped enclosed kitchen in Portland Maine with an integrated sink, flat-panel cabinets, light wood cabinets, wood worktops, stainless steel appliances, lino flooring and no island.
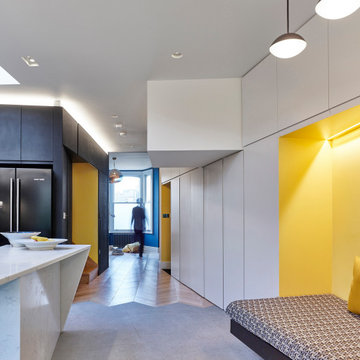
Bespoke made angular kitchen island tapers due to width of kitchen area
Design ideas for a medium sized contemporary cream and black l-shaped kitchen/diner in London with an integrated sink, flat-panel cabinets, black cabinets, composite countertops, multi-coloured splashback, ceramic splashback, black appliances, porcelain flooring, an island, grey floors, white worktops, a coffered ceiling and feature lighting.
Design ideas for a medium sized contemporary cream and black l-shaped kitchen/diner in London with an integrated sink, flat-panel cabinets, black cabinets, composite countertops, multi-coloured splashback, ceramic splashback, black appliances, porcelain flooring, an island, grey floors, white worktops, a coffered ceiling and feature lighting.
Yellow Kitchen with an Integrated Sink Ideas and Designs
1