Yellow Kitchen with Grey Floors Ideas and Designs
Refine by:
Budget
Sort by:Popular Today
101 - 120 of 203 photos
Item 1 of 3
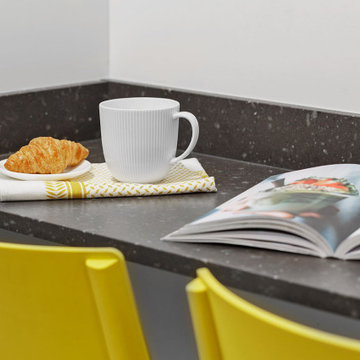
Detalle de encimera de cocina en Silestone marrón acabado mate formando una pequeña barra para desayuno
This is an example of a medium sized modern l-shaped enclosed kitchen in Alicante-Costa Blanca with a submerged sink, flat-panel cabinets, white cabinets, engineered stone countertops, stainless steel appliances, no island, grey floors, brown worktops, brown splashback, engineered quartz splashback and porcelain flooring.
This is an example of a medium sized modern l-shaped enclosed kitchen in Alicante-Costa Blanca with a submerged sink, flat-panel cabinets, white cabinets, engineered stone countertops, stainless steel appliances, no island, grey floors, brown worktops, brown splashback, engineered quartz splashback and porcelain flooring.
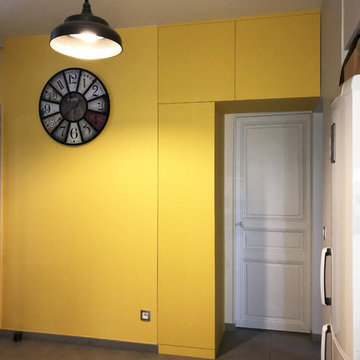
Pinheiro Sophie
Medium sized contemporary l-shaped kitchen/diner in Paris with beaded cabinets, ceramic flooring and grey floors.
Medium sized contemporary l-shaped kitchen/diner in Paris with beaded cabinets, ceramic flooring and grey floors.
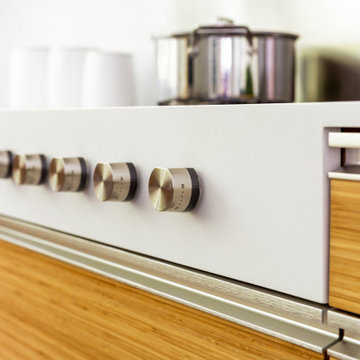
A convergence of sleek contemporary style and organic elements culminate in this elevated esthetic. High gloss white contrasts with sustainable bamboo veneers, run horizontally, and stained a warm matte caramel color. The showpiece is the 3” bamboo framing around the tall units, engineered in strips that perfectly align with the breaks in the surrounding cabinetry. So as not to clutter the clean lines of the flat panel doors, the white cabinets open with touch latches, most of which have lift-up mechanisms. Base cabinets have integrated channel hardware in stainless steel, echoing the appliances. Storage abounds, with such conveniences as tray partitions, corner swing-out lazy susans, and assorted dividers and inserts for the profusion of large drawers.
Pure white quartz countertops terminate in a waterfall end at the peninsula, where there’s room for three comfortable stools under the overhang. A unique feature is the execution of the cooktop: it’s set flush into the countertop, with a fascia of quartz below it; the cooktop’s knobs are set into that fascia. To assure a clean look throughout, the quartz is continued onto the backsplashes, punctuated by a sheet of stainless steel behind the rangetop and hood. Serenity and style in a hardworking space.
This project was designed in collaboration with Taylor Viazzo Architects.
Photography by Jason Taylor, R.A., AIA.
Written by Paulette Gambacorta, adapted for Houzz
Bilotta Designer: Danielle Florie
Architect: Taylor Viazzo Architects
Photographer: Jason Taylor, R.A., AIA

This beautiful Pocono Mountain home resides on over 200 acres and sits atop a cliff overlooking 3 waterfalls! Because the home already offered much rustic and wood elements, the kitchen was well balanced out with cleaner lines and an industrial look with many custom touches for a very custom home.
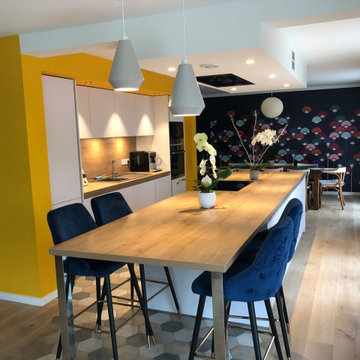
Photo of a medium sized contemporary galley kitchen/diner in Lyon with a submerged sink, white cabinets, wood worktops, beige splashback, wood splashback, stainless steel appliances, cement flooring, an island, grey floors, beige worktops and a coffered ceiling.
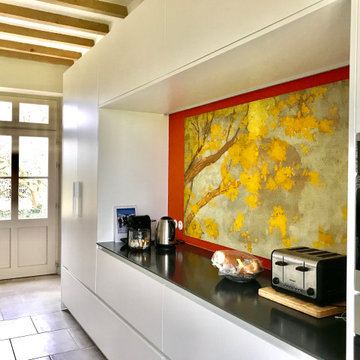
Dans cette très jolie maison ancienne au cœur de la campagne normande, la propriétaire souhaitait une grande cuisine conviviale qui joue la carte du contraste entre l’ancien et le moderne. Un grand îlot central abrite l’évier et les éléments de cuisson, tandis que le mur du fond accueille le garde-manger, le frigidaire et un grand plan de travail surmonté d’une crédence réalisée par la propriétaire.
Les façades sont en mélaminé blanc de haute qualité, qui contrastent avec les plans de travail en Corian gris foncé (Deep Titanium) et les poutres du plafond. Dans cette cuisine pleine de personnalité aux finitions très soignées, un détail attire l’attention : le frigidaire a été rehaussé de quelques centimètres afin de créer deux grands tiroirs de rangements : une idée originale qui plaît beaucoup à ses usagers !
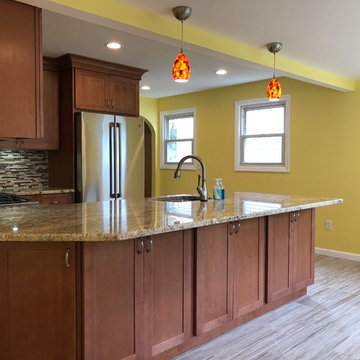
Finished! Cabinets on BOTH sides of the peninsula. Nice large area for stool seating
Photo of a large eclectic u-shaped kitchen/diner in New York with a submerged sink, shaker cabinets, brown cabinets, granite worktops, multi-coloured splashback, glass sheet splashback, stainless steel appliances, porcelain flooring, no island, grey floors and multicoloured worktops.
Photo of a large eclectic u-shaped kitchen/diner in New York with a submerged sink, shaker cabinets, brown cabinets, granite worktops, multi-coloured splashback, glass sheet splashback, stainless steel appliances, porcelain flooring, no island, grey floors and multicoloured worktops.
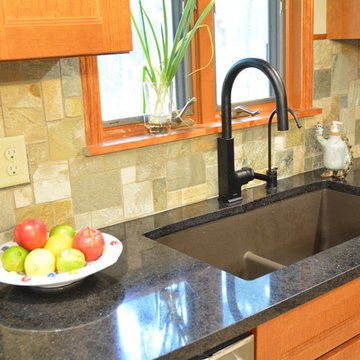
This craftsman style kitchen design is the perfect combination of form and function. With a custom designed hutch and eat-in kitchen island featuring a CraftArt wood tabletop, the kitchen is the perfect place for family and friends to gather. The wood tone of the Medallion cabinetry contrasts beautifully with the dark Cambria quartz countertop and slate backsplash, but it is the excellent storage accessories inside these cabinets that really set this design apart. From tray dividers to magic corner pull-outs, this kitchen keeps clutter at bay and lets the design shine through.
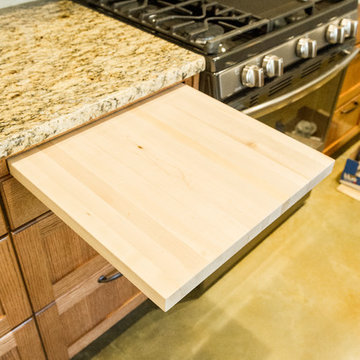
Courtney Michelle Photography
Inspiration for a small traditional single-wall open plan kitchen in Atlanta with a submerged sink, medium wood cabinets, granite worktops, ceramic splashback, concrete flooring, an island and grey floors.
Inspiration for a small traditional single-wall open plan kitchen in Atlanta with a submerged sink, medium wood cabinets, granite worktops, ceramic splashback, concrete flooring, an island and grey floors.
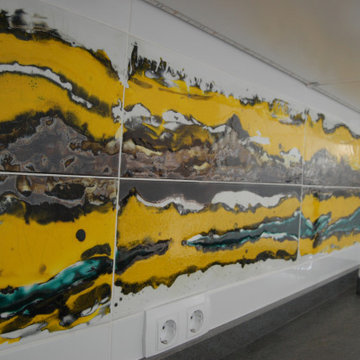
Photo of a small modern single-wall kitchen in Other with flat-panel cabinets, white cabinets, engineered stone countertops, ceramic flooring, no island, grey floors and grey worktops.
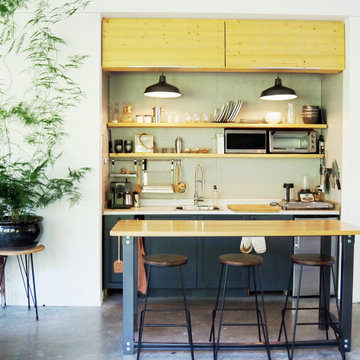
Design ideas for a small contemporary single-wall kitchen/diner in Vancouver with a submerged sink, recessed-panel cabinets, black cabinets, engineered stone countertops, grey splashback, stainless steel appliances, concrete flooring, an island, grey floors and white worktops.
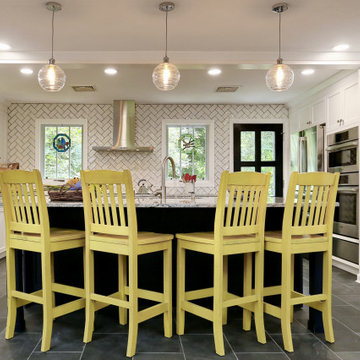
Silver cloud granite counters compliment a textured subway tile installed in a herringbone pattern with dark grout. Slate floors provide contrast to white shaker frameless cabinets with regal blue island and custom accents.
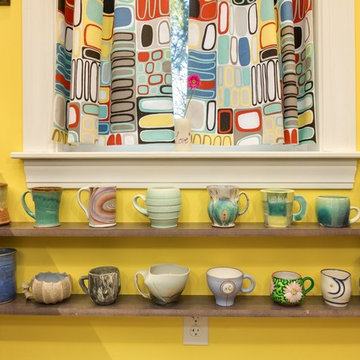
Anthony Chabot, eWaveMedia
Design ideas for a small retro galley kitchen/diner in Providence with a built-in sink, flat-panel cabinets, white cabinets, laminate countertops, white splashback, metro tiled splashback, black appliances, vinyl flooring, no island and grey floors.
Design ideas for a small retro galley kitchen/diner in Providence with a built-in sink, flat-panel cabinets, white cabinets, laminate countertops, white splashback, metro tiled splashback, black appliances, vinyl flooring, no island and grey floors.
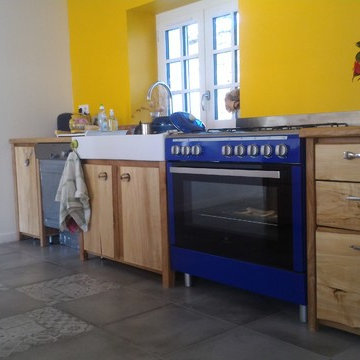
Photo of a medium sized contemporary single-wall enclosed kitchen in Bordeaux with a single-bowl sink, beaded cabinets, stainless steel cabinets, wood worktops, beige splashback, wood splashback, stainless steel appliances, cement flooring, no island and grey floors.
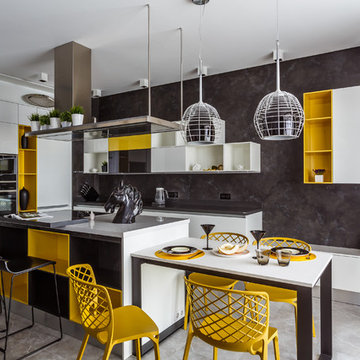
Medium sized contemporary galley open plan kitchen in Other with open cabinets, yellow cabinets, quartz worktops, grey splashback, ceramic flooring, an island, grey floors and white worktops.
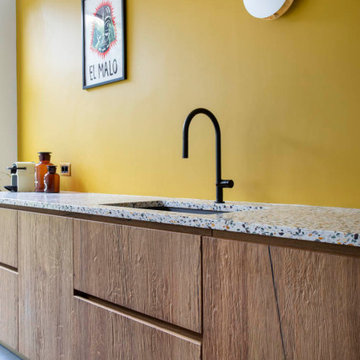
Dans cette maison familiale de 120 m², l’objectif était de créer un espace convivial et adapté à la vie quotidienne avec 2 enfants.
Au rez-de chaussée, nous avons ouvert toute la pièce de vie pour une circulation fluide et une ambiance chaleureuse. Les salles d’eau ont été pensées en total look coloré ! Verte ou rose, c’est un choix assumé et tendance. Dans les chambres et sous l’escalier, nous avons créé des rangements sur mesure parfaitement dissimulés qui permettent d’avoir un intérieur toujours rangé !
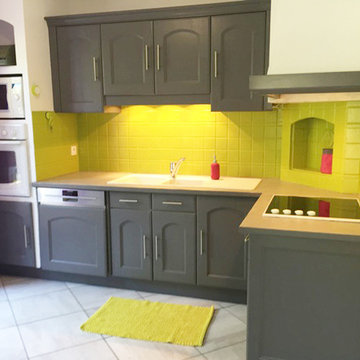
Les meubles ont été peints en gris avec une résine spéciale cuisine.
La crédence en carrelage a été repeinte couleur "Wasabi".
Le plan de travail a quand à lui été recouvert d'un béton ciré et dune résine de finition étanche.
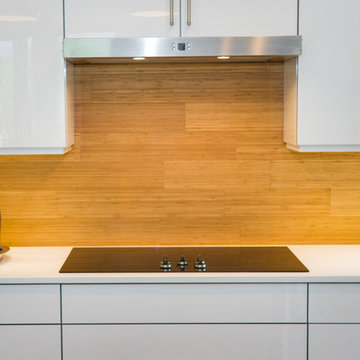
Photography by Jeff Volker
Medium sized contemporary galley kitchen/diner in Phoenix with a submerged sink, flat-panel cabinets, white cabinets, engineered stone countertops, brown splashback, wood splashback, stainless steel appliances, concrete flooring, an island, grey floors and white worktops.
Medium sized contemporary galley kitchen/diner in Phoenix with a submerged sink, flat-panel cabinets, white cabinets, engineered stone countertops, brown splashback, wood splashback, stainless steel appliances, concrete flooring, an island, grey floors and white worktops.
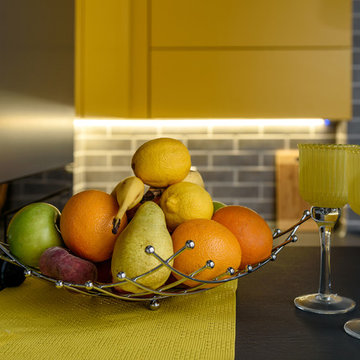
Асия Орлова
Photo of a medium sized contemporary l-shaped kitchen/diner in Other with a submerged sink, flat-panel cabinets, black cabinets, composite countertops, black splashback, ceramic splashback, black appliances, porcelain flooring, an island, grey floors and black worktops.
Photo of a medium sized contemporary l-shaped kitchen/diner in Other with a submerged sink, flat-panel cabinets, black cabinets, composite countertops, black splashback, ceramic splashback, black appliances, porcelain flooring, an island, grey floors and black worktops.
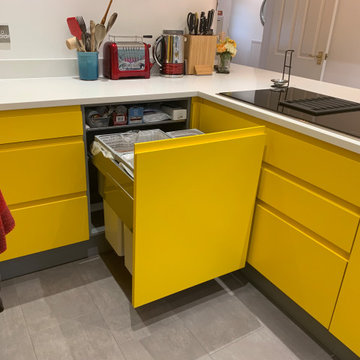
This well proportioned bin for general waste, recycling and food waste has been designed into this space to limit crossing paths as this is situated in the prep area.
Yellow Kitchen with Grey Floors Ideas and Designs
6