Yellow Kitchen with Grey Floors Ideas and Designs
Refine by:
Budget
Sort by:Popular Today
81 - 100 of 203 photos
Item 1 of 3
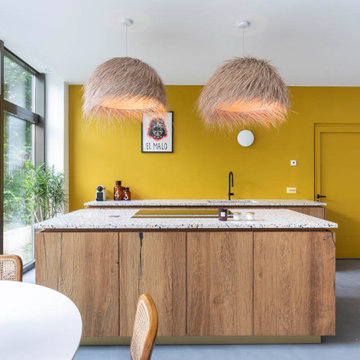
Dans cette maison familiale de 120 m², l’objectif était de créer un espace convivial et adapté à la vie quotidienne avec 2 enfants.
Au rez-de chaussée, nous avons ouvert toute la pièce de vie pour une circulation fluide et une ambiance chaleureuse. Les salles d’eau ont été pensées en total look coloré ! Verte ou rose, c’est un choix assumé et tendance. Dans les chambres et sous l’escalier, nous avons créé des rangements sur mesure parfaitement dissimulés qui permettent d’avoir un intérieur toujours rangé !
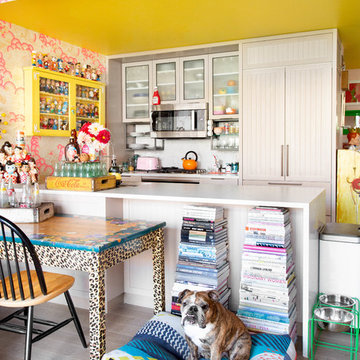
This is an example of a medium sized bohemian u-shaped enclosed kitchen in New York with a submerged sink, shaker cabinets, light wood cabinets, marble worktops, integrated appliances, light hardwood flooring, a breakfast bar, grey floors and white worktops.
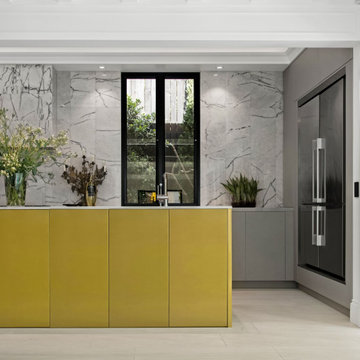
Inspiration for a large contemporary u-shaped kitchen pantry in Sunshine Coast with a submerged sink, flat-panel cabinets, grey cabinets, engineered stone countertops, white splashback, porcelain splashback, stainless steel appliances, ceramic flooring, an island, grey floors, white worktops and exposed beams.
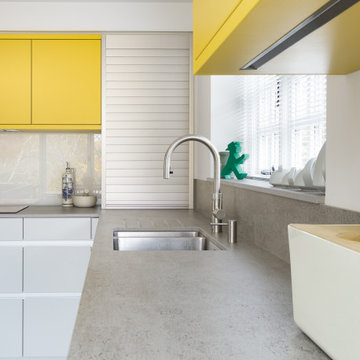
Inspiration for a medium sized contemporary l-shaped kitchen/diner in West Midlands with a double-bowl sink, flat-panel cabinets, grey cabinets, composite countertops, grey splashback, black appliances, ceramic flooring, an island, grey floors and grey worktops.
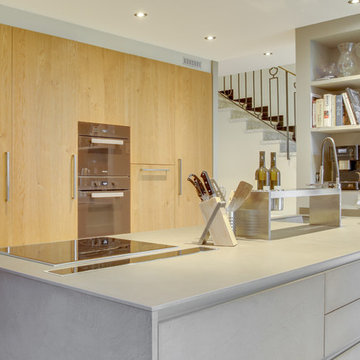
Implantation technique et fonctionnelle:
Une péninsule est travaillée comme une monolithe avec ses façades en béton ciré sans poignées et son plan de travail en céramique rappelant exactement la même teinte, le tout pour créer une unité parfaite.
Et un mur d'armoires en bois massif chêne naturel, très technique, qui ramène de la chaleur à l'ensemble plutôt minéral.
Lave vaisselle à hauteur dans les armoires, électroménagers Four vapeur et Four MIELE, Hotte de plan de travail FALMEC.
Cuve sous plan en Silgranit coloris presque identique au plan de travail pour parfaire l’aspect monolithique de la création
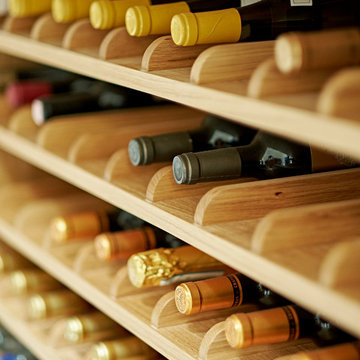
Photography by Nick Smith.
Inspiration for a large classic kitchen/diner in London with shaker cabinets, black cabinets, composite countertops, grey splashback, porcelain flooring, an island and grey floors.
Inspiration for a large classic kitchen/diner in London with shaker cabinets, black cabinets, composite countertops, grey splashback, porcelain flooring, an island and grey floors.
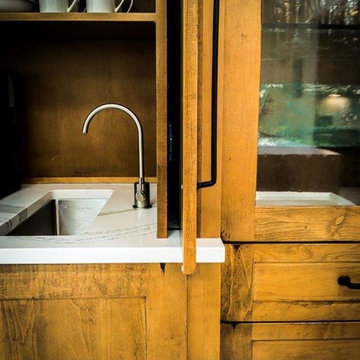
This is an example of a modern l-shaped open plan kitchen in Miami with a built-in sink, recessed-panel cabinets, medium wood cabinets, quartz worktops, stainless steel appliances, cement flooring, an island, grey floors and multicoloured worktops.
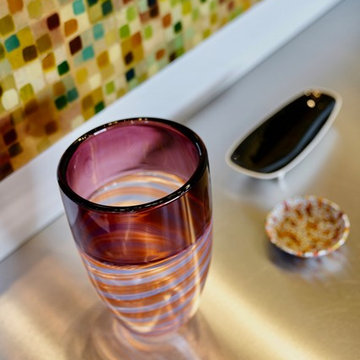
Maha Comianos
This is an example of a small retro l-shaped kitchen/diner in San Diego with a built-in sink, flat-panel cabinets, medium wood cabinets, stainless steel worktops, grey splashback, stainless steel appliances, concrete flooring, an island, grey floors and grey worktops.
This is an example of a small retro l-shaped kitchen/diner in San Diego with a built-in sink, flat-panel cabinets, medium wood cabinets, stainless steel worktops, grey splashback, stainless steel appliances, concrete flooring, an island, grey floors and grey worktops.
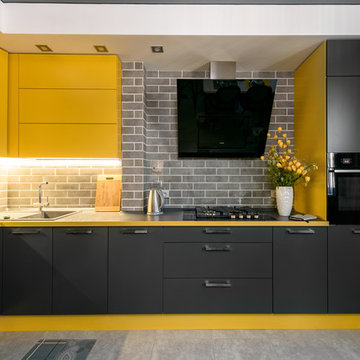
Асия Орлова
Inspiration for a medium sized contemporary l-shaped kitchen/diner in Other with a submerged sink, flat-panel cabinets, yellow cabinets, composite countertops, black splashback, ceramic splashback, black appliances, porcelain flooring, an island, grey floors and black worktops.
Inspiration for a medium sized contemporary l-shaped kitchen/diner in Other with a submerged sink, flat-panel cabinets, yellow cabinets, composite countertops, black splashback, ceramic splashback, black appliances, porcelain flooring, an island, grey floors and black worktops.
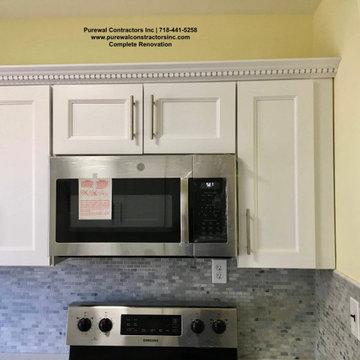
With a Old, Oudated Apartment, Purewal Contractors Inc was able to provide a complete gut renovation service for the homeowner
Our Team Completed New Plumbing, New Modern Bathroom, and New Kitchen with Custom White Shaker Style Cabinets and Even New Hardwood Floors
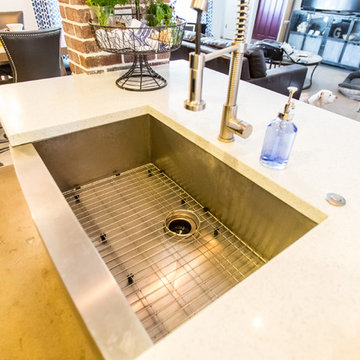
Styled by - Geralyn Gormley of Acumen Builders
Photo of a medium sized rustic single-wall open plan kitchen in Phoenix with dark wood cabinets, blue splashback, stainless steel appliances, an island, a submerged sink, shaker cabinets, quartz worktops, glass tiled splashback, concrete flooring and grey floors.
Photo of a medium sized rustic single-wall open plan kitchen in Phoenix with dark wood cabinets, blue splashback, stainless steel appliances, an island, a submerged sink, shaker cabinets, quartz worktops, glass tiled splashback, concrete flooring and grey floors.
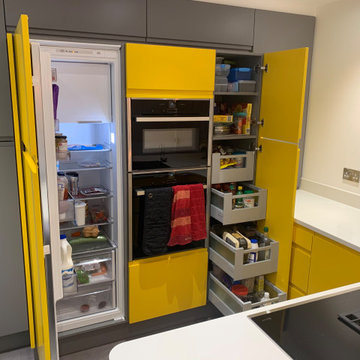
Yellow feature bank of tall units, set into a mid grey surround.
Working area and everything to hand.
Design ideas for a medium sized contemporary u-shaped enclosed kitchen in Buckinghamshire with flat-panel cabinets, yellow cabinets, quartz worktops, white splashback, integrated appliances, vinyl flooring, a breakfast bar, grey floors and white worktops.
Design ideas for a medium sized contemporary u-shaped enclosed kitchen in Buckinghamshire with flat-panel cabinets, yellow cabinets, quartz worktops, white splashback, integrated appliances, vinyl flooring, a breakfast bar, grey floors and white worktops.
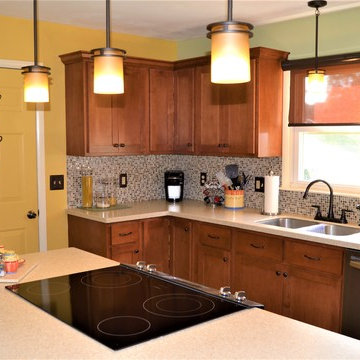
Design ideas for a large u-shaped open plan kitchen in New York with a double-bowl sink, recessed-panel cabinets, dark wood cabinets, quartz worktops, multi-coloured splashback, mosaic tiled splashback, stainless steel appliances, ceramic flooring, an island and grey floors.
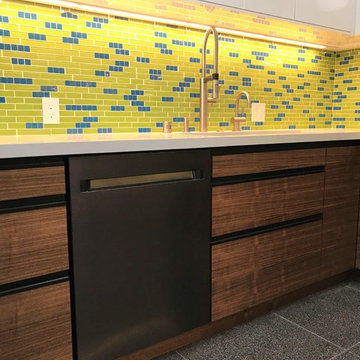
Inspiration for a small contemporary u-shaped kitchen/diner in Los Angeles with a submerged sink, flat-panel cabinets, white cabinets, granite worktops, green splashback, glass tiled splashback, black appliances, an island, grey floors and white worktops.
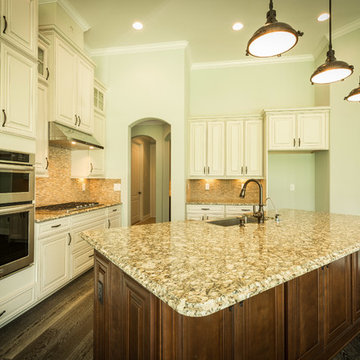
Photo of a medium sized classic l-shaped open plan kitchen in Jacksonville with a submerged sink, recessed-panel cabinets, white cabinets, granite worktops, beige splashback, stone tiled splashback, stainless steel appliances, dark hardwood flooring, an island and grey floors.
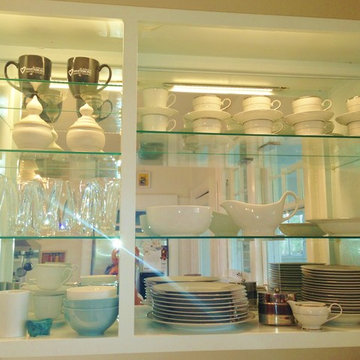
Dawn D Totty DESIGNS Kitchen Renovation & Project Manager
This is an example of a medium sized traditional u-shaped enclosed kitchen in Other with an integrated sink, raised-panel cabinets, blue cabinets, wood worktops, metallic splashback, mirror splashback, stainless steel appliances, painted wood flooring, an island and grey floors.
This is an example of a medium sized traditional u-shaped enclosed kitchen in Other with an integrated sink, raised-panel cabinets, blue cabinets, wood worktops, metallic splashback, mirror splashback, stainless steel appliances, painted wood flooring, an island and grey floors.
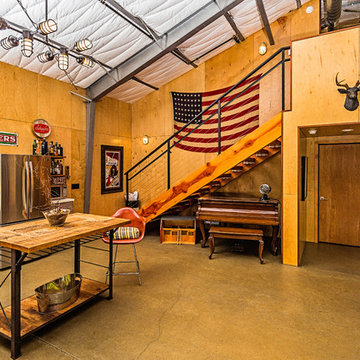
PixelProFoto
Inspiration for a large midcentury l-shaped open plan kitchen in San Diego with a single-bowl sink, flat-panel cabinets, light wood cabinets, engineered stone countertops, stone slab splashback, stainless steel appliances, concrete flooring, an island, grey floors and grey worktops.
Inspiration for a large midcentury l-shaped open plan kitchen in San Diego with a single-bowl sink, flat-panel cabinets, light wood cabinets, engineered stone countertops, stone slab splashback, stainless steel appliances, concrete flooring, an island, grey floors and grey worktops.
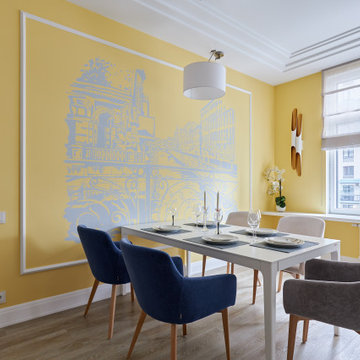
Inspiration for a large traditional grey and white l-shaped kitchen/diner in Saint Petersburg with a submerged sink, raised-panel cabinets, grey cabinets, engineered stone countertops, white splashback, ceramic splashback, white appliances, vinyl flooring, no island, grey floors, white worktops, a drop ceiling and a feature wall.
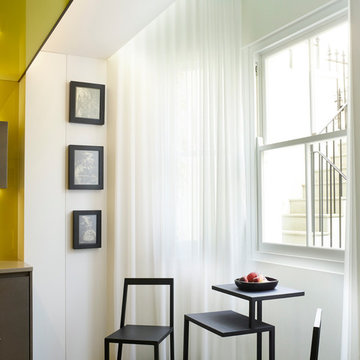
A seating area is located in the bay window overlooking the front light well. Above this area, a glass ceiling panel affords a few of the entrance hall/study. Extensive storage and a television set are located behind the adjacent mirrored panels.
Photographer: Rachael Smith
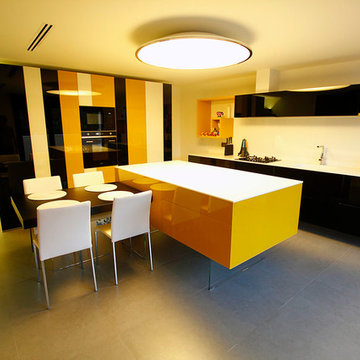
Ébano arquitectura de interiores proyecta en Ibi este ático de fuerte personalidad donde predomina el color y los fuertes contrastes. Estos colores fuertes en elementos fijos y mobiliario focalizan la atención ayudando a zonificar espacios.
Yellow Kitchen with Grey Floors Ideas and Designs
5