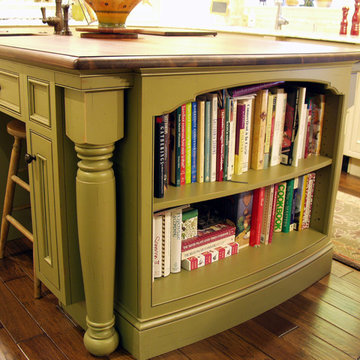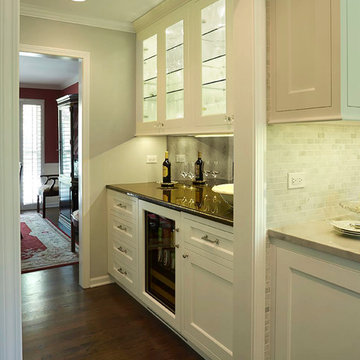Yellow Kitchen with Integrated Appliances Ideas and Designs
Refine by:
Budget
Sort by:Popular Today
1 - 20 of 560 photos
Item 1 of 3

Photos by Valerie Wilcox
This is an example of an expansive traditional u-shaped kitchen/diner in Toronto with a submerged sink, shaker cabinets, blue cabinets, engineered stone countertops, integrated appliances, light hardwood flooring, an island, brown floors and blue worktops.
This is an example of an expansive traditional u-shaped kitchen/diner in Toronto with a submerged sink, shaker cabinets, blue cabinets, engineered stone countertops, integrated appliances, light hardwood flooring, an island, brown floors and blue worktops.

Designed by Rod Graham and Gilyn McKelligon. Photo by KuDa Photography
Inspiration for a rural u-shaped kitchen pantry in Portland with open cabinets, blue cabinets, wood worktops, white splashback, light hardwood flooring, no island, beige floors and integrated appliances.
Inspiration for a rural u-shaped kitchen pantry in Portland with open cabinets, blue cabinets, wood worktops, white splashback, light hardwood flooring, no island, beige floors and integrated appliances.

Farmhouse meets coastal in this timeless kitchen with white oak cabinets, brass hardware, two dishwashers + double faucets, multiple pull out trash cans, custom white oak range hood, paneled wolf appliances, and tons of storage.

Design ideas for a rural l-shaped kitchen in Boston with a belfast sink, granite worktops, marble splashback, integrated appliances, an island, recessed-panel cabinets, white cabinets, grey splashback, medium hardwood flooring, brown floors and grey worktops.

The kitchen in this remodeled 1960s house is colour-blocked against a blue panelled wall which hides a pantry. White quartz worktop bounces dayight around the kitchen. Geometric splash back adds interest. The tiles are encaustic tiles handmade in Spain. The U-shape of this kitchen creates a "peninsula" which is used daily for preparing food but also doubles as a breakfast bar.
Photo: Frederik Rissom

Mustard color cabinets with copper and teak countertops. Basque slate floor from Ann Sacks Tile. Project Location Batavia, IL
Design ideas for a small farmhouse galley enclosed kitchen in Chicago with a belfast sink, yellow cabinets, copper worktops, yellow splashback, integrated appliances, slate flooring, no island, shaker cabinets and red worktops.
Design ideas for a small farmhouse galley enclosed kitchen in Chicago with a belfast sink, yellow cabinets, copper worktops, yellow splashback, integrated appliances, slate flooring, no island, shaker cabinets and red worktops.

Photo of a large traditional l-shaped kitchen/diner in Chicago with marble worktops, white splashback, stone slab splashback, recessed-panel cabinets, white cabinets, integrated appliances, medium hardwood flooring, an island and a submerged sink.

Patrick Brickman
Inspiration for a large country l-shaped kitchen/diner in Charleston with a belfast sink, white cabinets, integrated appliances, an island, white worktops, brown floors, medium hardwood flooring, recessed-panel cabinets, marble worktops, multi-coloured splashback and ceramic splashback.
Inspiration for a large country l-shaped kitchen/diner in Charleston with a belfast sink, white cabinets, integrated appliances, an island, white worktops, brown floors, medium hardwood flooring, recessed-panel cabinets, marble worktops, multi-coloured splashback and ceramic splashback.

Hart Associates Architects
Inspiration for a large classic l-shaped kitchen in Boston with recessed-panel cabinets, green cabinets, granite worktops, multi-coloured splashback, stone tiled splashback, integrated appliances, medium hardwood flooring and an island.
Inspiration for a large classic l-shaped kitchen in Boston with recessed-panel cabinets, green cabinets, granite worktops, multi-coloured splashback, stone tiled splashback, integrated appliances, medium hardwood flooring and an island.

This cheerful Spring Lake New Jersey kitchen is featuring Jasmine Essex recessed beaded Wood-Mode Custom Cabinetry with white Caesarstone Engineered Quartz countertops surrounding the perimeter accompanied by a distressed walnut wood top for the island focal point.

The Sater Design Collection's luxury, Mediterranean home plan "Gabriella" (Plan #6961). saterdesign.com
This is an example of an expansive mediterranean u-shaped open plan kitchen in Miami with a submerged sink, recessed-panel cabinets, medium wood cabinets, granite worktops, beige splashback, stone tiled splashback, integrated appliances, travertine flooring and an island.
This is an example of an expansive mediterranean u-shaped open plan kitchen in Miami with a submerged sink, recessed-panel cabinets, medium wood cabinets, granite worktops, beige splashback, stone tiled splashback, integrated appliances, travertine flooring and an island.

Re configured the ground floor of this ex council house to transform it into a light and spacious kitchen dining room.
This is an example of a small contemporary l-shaped kitchen/diner in London with a single-bowl sink, flat-panel cabinets, terrazzo worktops, multi-coloured splashback, integrated appliances, laminate floors, an island, blue floors and multicoloured worktops.
This is an example of a small contemporary l-shaped kitchen/diner in London with a single-bowl sink, flat-panel cabinets, terrazzo worktops, multi-coloured splashback, integrated appliances, laminate floors, an island, blue floors and multicoloured worktops.

Stylish Greenwich Village home upgraded with shaker style custom cabinetry and millwork: kitchen, custom glass cabinetry and heater covers, library, vanities and laundry room.
Design, fabrication and install by Teoria Interiors.

Custom Ikea cabinet doors in a raised panel made of Cherry wood. The doors are stained and glazed. Our clients get to design the exact profile they would want for their custom Ikea cabinets. The trim around the range hood was specifically designed for these clients. The cover panels were created to match the cabinet doors. Ikea is a great choice to save money but have the flexibility to create the exact kitchen you want.

International Design Awards: Best Living Space in UK 2017
Homes & Gardens: Best residential design 2019
Photo of a large classic l-shaped kitchen/diner in London with a submerged sink, blue cabinets, grey splashback, porcelain splashback, integrated appliances, an island, grey floors, white worktops and flat-panel cabinets.
Photo of a large classic l-shaped kitchen/diner in London with a submerged sink, blue cabinets, grey splashback, porcelain splashback, integrated appliances, an island, grey floors, white worktops and flat-panel cabinets.

We reconfigured several spaces in this home to create one very large kitchen area. We love how bright and airy the space is. Custom cabinetry allowed our clients to personalize their kitchen.

Photo of a large mediterranean l-shaped open plan kitchen in Austin with recessed-panel cabinets, grey cabinets, marble worktops, a belfast sink, grey splashback, stone slab splashback, integrated appliances, travertine flooring, brown floors and multiple islands.

Kitchen. The Sater Design Collection's luxury, farmhouse home plan "Cadenwood" (Plan #7076). saterdesign.com
Inspiration for a large country u-shaped open plan kitchen in Miami with a submerged sink, recessed-panel cabinets, medium wood cabinets, composite countertops, beige splashback, stone tiled splashback, integrated appliances, medium hardwood flooring and an island.
Inspiration for a large country u-shaped open plan kitchen in Miami with a submerged sink, recessed-panel cabinets, medium wood cabinets, composite countertops, beige splashback, stone tiled splashback, integrated appliances, medium hardwood flooring and an island.

Inspiration for a classic kitchen in Other with beaded cabinets, wood worktops, integrated appliances and an island.

Mike Kaskel
Design ideas for a medium sized modern galley enclosed kitchen in Chicago with recessed-panel cabinets, white cabinets, granite worktops, integrated appliances, dark hardwood flooring and a breakfast bar.
Design ideas for a medium sized modern galley enclosed kitchen in Chicago with recessed-panel cabinets, white cabinets, granite worktops, integrated appliances, dark hardwood flooring and a breakfast bar.
Yellow Kitchen with Integrated Appliances Ideas and Designs
1