Yellow Kitchen with Integrated Appliances Ideas and Designs
Refine by:
Budget
Sort by:Popular Today
61 - 80 of 557 photos
Item 1 of 3
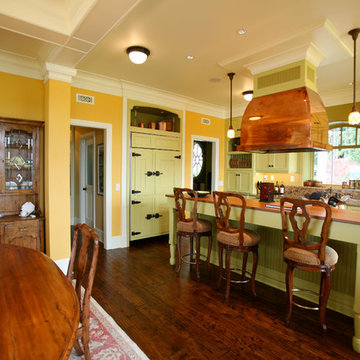
Kitchen, showing custom Sub Zero refrigerator front to look like old ice box doors. Custom all copper range hood over aga range.
Jed Miller
Large traditional single-wall kitchen/diner in Seattle with a submerged sink, shaker cabinets, green cabinets, granite worktops, green splashback, integrated appliances, dark hardwood flooring and an island.
Large traditional single-wall kitchen/diner in Seattle with a submerged sink, shaker cabinets, green cabinets, granite worktops, green splashback, integrated appliances, dark hardwood flooring and an island.

The kitchen in this remodeled 1960s house is colour-blocked against a blue panelled wall which hides a pantry. White quartz worktop bounces dayight around the kitchen. Geometric splash back adds interest. The tiles are encaustic tiles handmade in Spain. The U-shape of this kitchen creates a "peninsula" which is used daily for preparing food but also doubles as a breakfast bar.
Photo: Frederik Rissom

Photo of a large mediterranean l-shaped open plan kitchen in Austin with recessed-panel cabinets, grey cabinets, marble worktops, a belfast sink, grey splashback, stone slab splashback, integrated appliances, travertine flooring, brown floors and multiple islands.
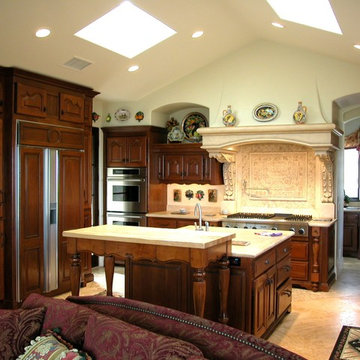
Kitchens of The French Tradition
Photo of a traditional open plan kitchen in San Diego with integrated appliances and dark wood cabinets.
Photo of a traditional open plan kitchen in San Diego with integrated appliances and dark wood cabinets.

Beautiful transformation from a traditional style to a beautiful sleek warm environment. This luxury space is created by Wood-Mode Custom Cabinetry in a Vanguard Plus Matte Classic Walnut. The interior drawer inserts are walnut. The back lit surrounds around the ovens and windows is LED backlit Onyx Slabs. The countertops in the kitchen Mystic Gold Quartz with the bar upper are Dekton Keranium Tech Collection with Legrand Adorne electrical outlets. Appliances: Miele 30” Truffle Brown Convection oven stacked with a combination Miele Steam and convection oven, Dishwasher is Gaggenau fully integrated automatic, Wine cooler, refrigerator and freezer is Thermador. Under counter refrigeration is U Line. The sinks are Blanco Solon Composite System. The ceiling mount hood is Futuro Skylight Series with the drop down ceiling finished in a walnut veneer.
The tile in the pool table room is Bisazza Mosaic Tile with cabinetry by Wood-Mode Custom Cabinetry in the same finishes as the kitchen. Flooring throughout the three living areas is Eleganza Porcelain Tile.
The cabinetry in the adjoining family room is Wood-Mode Custom Cabinetry in the same wood as the other areas in the kitchen but with a High Gloss Walnut. The entertainment wall is Limestone Slab with Limestone Stack Stone. The Lime Stone Stack Stone also accents the pillars in the foyer and the entry to the game room. Speaker system throughout area is SONOS wireless home theatre system.
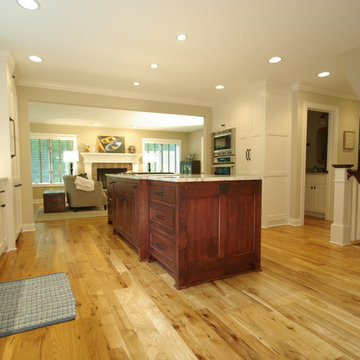
Kitchen renovation with hickory floors, white painted woodwork, and custom cabinets. Living room with new hickory hardwood and white painted mantle surround. (Erol Royal)

The Sater Design Collection's luxury, Mediterranean home plan "Gabriella" (Plan #6961). saterdesign.com
This is an example of an expansive mediterranean u-shaped open plan kitchen in Miami with a submerged sink, recessed-panel cabinets, medium wood cabinets, granite worktops, beige splashback, stone tiled splashback, integrated appliances, travertine flooring and an island.
This is an example of an expansive mediterranean u-shaped open plan kitchen in Miami with a submerged sink, recessed-panel cabinets, medium wood cabinets, granite worktops, beige splashback, stone tiled splashback, integrated appliances, travertine flooring and an island.

Serpentine marble tile from Waterworks, corded chairs from McGee and CO, Cabinetry from Plato Woodwork.
Design ideas for a large classic u-shaped open plan kitchen in Denver with a submerged sink, recessed-panel cabinets, yellow cabinets, engineered stone countertops, grey splashback, marble splashback, integrated appliances, light hardwood flooring, an island, beige floors and beige worktops.
Design ideas for a large classic u-shaped open plan kitchen in Denver with a submerged sink, recessed-panel cabinets, yellow cabinets, engineered stone countertops, grey splashback, marble splashback, integrated appliances, light hardwood flooring, an island, beige floors and beige worktops.
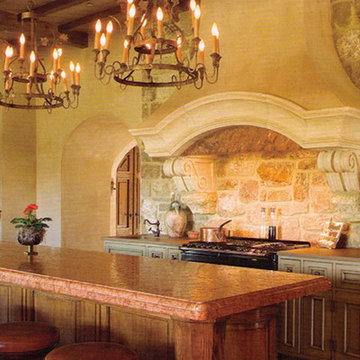
photo by: Amy Haskell
Photo of a large mediterranean u-shaped open plan kitchen in Albuquerque with a submerged sink, raised-panel cabinets, medium wood cabinets, granite worktops, beige splashback, stone tiled splashback, integrated appliances, limestone flooring and an island.
Photo of a large mediterranean u-shaped open plan kitchen in Albuquerque with a submerged sink, raised-panel cabinets, medium wood cabinets, granite worktops, beige splashback, stone tiled splashback, integrated appliances, limestone flooring and an island.
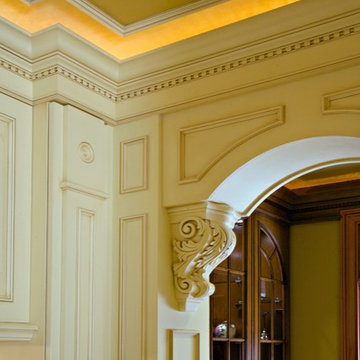
Designed by Cameron Snyder, CKD
Photography by Dan Cutrona
Inspiration for a traditional galley kitchen/diner in Boston with a submerged sink, raised-panel cabinets, white cabinets, quartz worktops, multi-coloured splashback, porcelain splashback, integrated appliances and medium hardwood flooring.
Inspiration for a traditional galley kitchen/diner in Boston with a submerged sink, raised-panel cabinets, white cabinets, quartz worktops, multi-coloured splashback, porcelain splashback, integrated appliances and medium hardwood flooring.
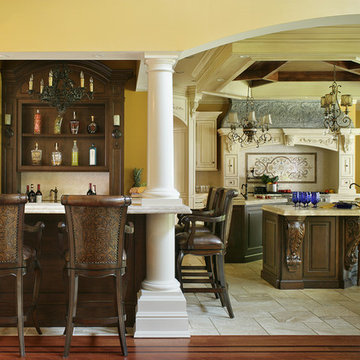
About the photo:
The cabinets are Mastro Rosolino - our private line of cabinetry. The finish on the perimeter is paint and glazed, the bar and islands are walnut with a stain and glaze. The cabinet style is beaded inset.
The hearth features one of our custom reclaimed tin hoods- only available through us.
The countertops are Grey-Gold limestone, 2 1/2" thick.
The backsplash is polished travertine, chiard, and honey onyx. The backsplash was done by Stratta in Wyckoff, NJ.
The flooring is tumbled travertine.
The appliances are: Sub-zero BI48S/O, Viking 60" dual fuel range, Viking dishwasher, Viking VMOC206 micro, Viking wine refrigerator, Marvel ice machine.
Other info: the blue glasses in this photo came from Pier 1. All other pieces in this photo (i.e.: lights, chairs, etc) were purchased separately by the owner.
Peter Rymwid (www.peterrymwid.com)
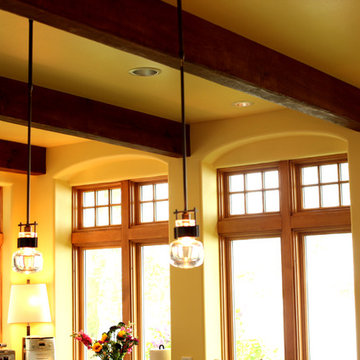
Reclaimed wood beams were used on the ceiling in the kitchen. Evenly spaced and stained a warm tone the wood beams add character.
Inspiration for a large rural u-shaped enclosed kitchen in Other with a triple-bowl sink, beaded cabinets, white cabinets, granite worktops, multi-coloured splashback, stone tiled splashback, integrated appliances, an island and medium hardwood flooring.
Inspiration for a large rural u-shaped enclosed kitchen in Other with a triple-bowl sink, beaded cabinets, white cabinets, granite worktops, multi-coloured splashback, stone tiled splashback, integrated appliances, an island and medium hardwood flooring.
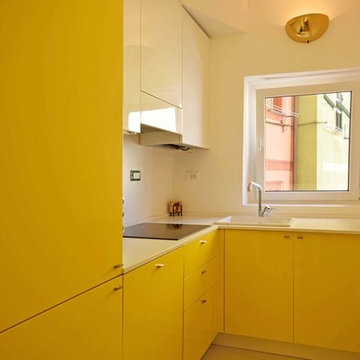
Inspiration for a small eclectic l-shaped enclosed kitchen in Other with a single-bowl sink, flat-panel cabinets, yellow cabinets, laminate countertops, integrated appliances, porcelain flooring, no island, white floors and white worktops.
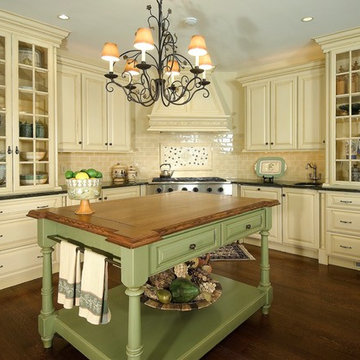
Photo of a large classic l-shaped open plan kitchen in Philadelphia with a double-bowl sink, raised-panel cabinets, beige cabinets, granite worktops, beige splashback, ceramic splashback, integrated appliances, dark hardwood flooring and multiple islands.
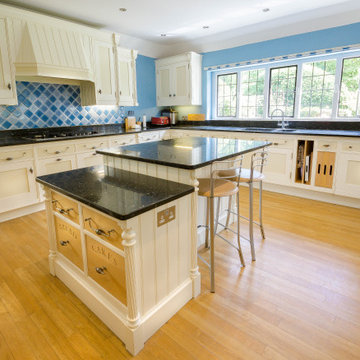
Inspiration for a large classic u-shaped kitchen/diner in Cheshire with shaker cabinets, beige cabinets, granite worktops, blue splashback, ceramic splashback, integrated appliances, medium hardwood flooring, an island and black worktops.
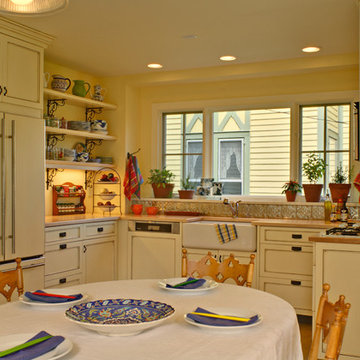
This kitchen features locally built painted & glazed cabinets, maple countertops, farmhouse sink, pressed stainless steel backsplash and LOTS of light thanks to additional windows and a French door. Photo: Wing Wong
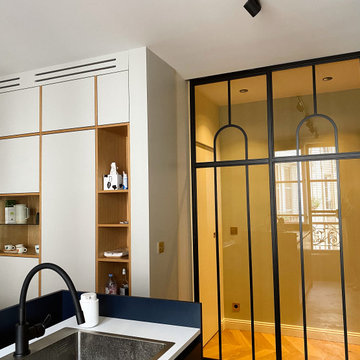
Design ideas for a medium sized contemporary single-wall open plan kitchen in Paris with a submerged sink, flat-panel cabinets, black cabinets, integrated appliances, concrete flooring, no island, beige floors and white worktops.
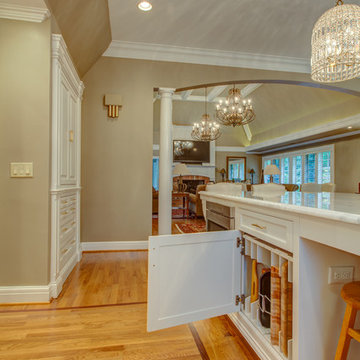
Ryan Long Photography
This is an example of a large classic u-shaped kitchen in Nashville with a submerged sink, white cabinets, marble worktops, white splashback, integrated appliances, medium hardwood flooring and an island.
This is an example of a large classic u-shaped kitchen in Nashville with a submerged sink, white cabinets, marble worktops, white splashback, integrated appliances, medium hardwood flooring and an island.
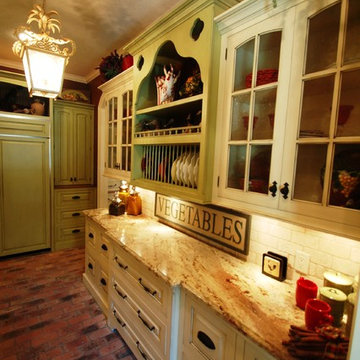
Bohemian galley kitchen pantry in Houston with beaded cabinets, white cabinets, granite worktops, white splashback, metro tiled splashback, integrated appliances and brick flooring.
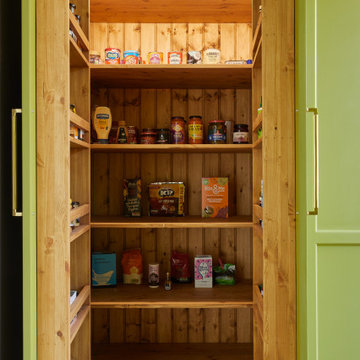
We completed a project in the charming city of York. This kitchen seamlessly blends style, functionality, and a touch of opulence. From the glass roof that bathes the space in natural light to the carefully designed feature wall for a captivating bar area, this kitchen is a true embodiment of sophistication. The first thing that catches your eye upon entering this kitchen is the striking lime green cabinets finished in Little Greene ‘Citrine’, adorned with elegant brushed golden handles from Heritage Brass.
Yellow Kitchen with Integrated Appliances Ideas and Designs
4