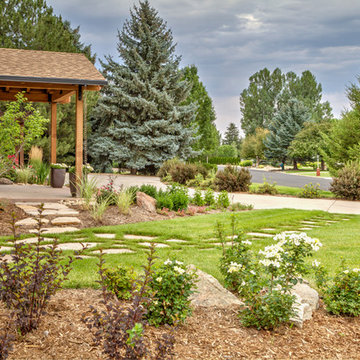Yellow Veranda with a Roof Extension Ideas and Designs
Refine by:
Budget
Sort by:Popular Today
1 - 20 of 158 photos
Item 1 of 3

Design ideas for a classic back veranda in Houston with natural stone paving, a roof extension and a bbq area.

Contractor: Hughes & Lynn Building & Renovations
Photos: Max Wedge Photography
Large traditional back screened veranda in Detroit with decking and a roof extension.
Large traditional back screened veranda in Detroit with decking and a roof extension.

Michael Ventura
Large classic back veranda in DC Metro with decking, a roof extension and a bbq area.
Large classic back veranda in DC Metro with decking, a roof extension and a bbq area.

ATIID collaborated with these homeowners to curate new furnishings throughout the home while their down-to-the studs, raise-the-roof renovation, designed by Chambers Design, was underway. Pattern and color were everything to the owners, and classic “Americana” colors with a modern twist appear in the formal dining room, great room with gorgeous new screen porch, and the primary bedroom. Custom bedding that marries not-so-traditional checks and florals invites guests into each sumptuously layered bed. Vintage and contemporary area rugs in wool and jute provide color and warmth, grounding each space. Bold wallpapers were introduced in the powder and guest bathrooms, and custom draperies layered with natural fiber roman shades ala Cindy’s Window Fashions inspire the palettes and draw the eye out to the natural beauty beyond. Luxury abounds in each bathroom with gleaming chrome fixtures and classic finishes. A magnetic shade of blue paint envelops the gourmet kitchen and a buttery yellow creates a happy basement laundry room. No detail was overlooked in this stately home - down to the mudroom’s delightful dutch door and hard-wearing brick floor.
Photography by Meagan Larsen Photography
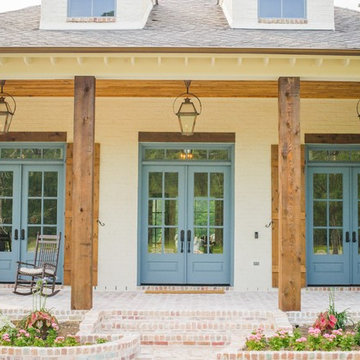
Inspiration for a large traditional front veranda in Houston with brick paving and a roof extension.
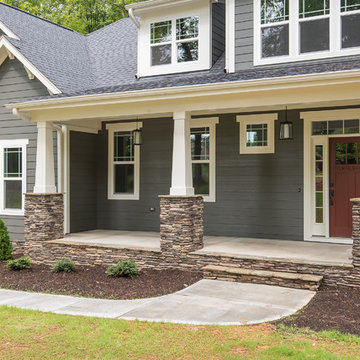
Photo of a medium sized classic front veranda in Raleigh with concrete slabs and a roof extension.
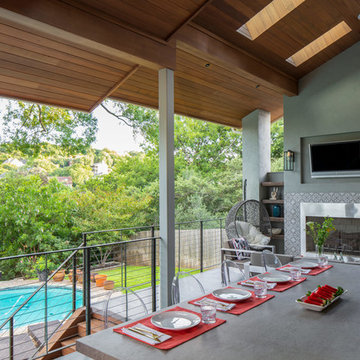
Photo by Tre Dunham
Medium sized contemporary back veranda in Austin with a roof extension and a bar area.
Medium sized contemporary back veranda in Austin with a roof extension and a bar area.
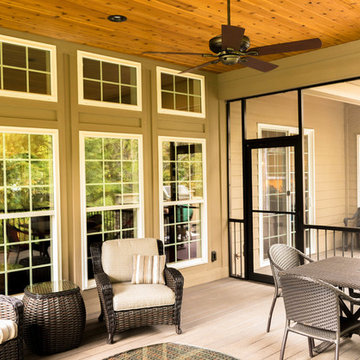
Heartlands built this screen room with bronze aluminum, a bronze Gerkin swinging screen door, walnut colored GeoDeck composite decking, and more.
Medium sized classic back screened veranda in St Louis with a roof extension.
Medium sized classic back screened veranda in St Louis with a roof extension.
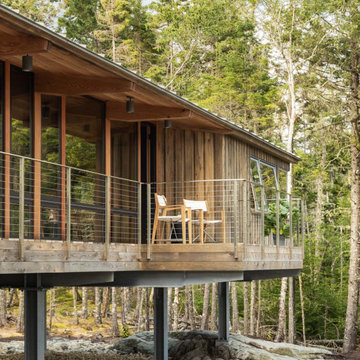
Porch
Photo of a medium sized modern back veranda in Portland Maine with decking and a roof extension.
Photo of a medium sized modern back veranda in Portland Maine with decking and a roof extension.
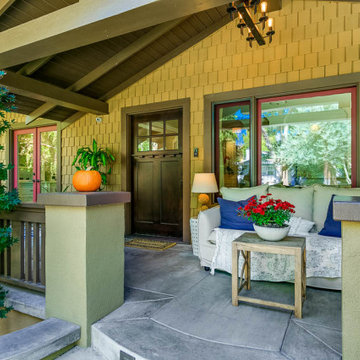
Inspiration for a medium sized traditional front veranda in Los Angeles with concrete slabs and a roof extension.
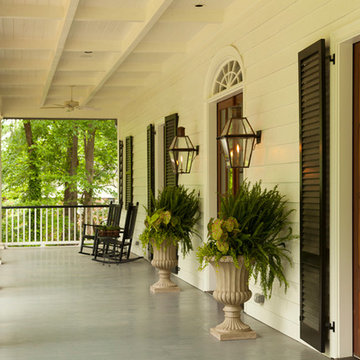
Emily Followill Photography
Photo of a traditional front veranda in Atlanta with a roof extension.
Photo of a traditional front veranda in Atlanta with a roof extension.
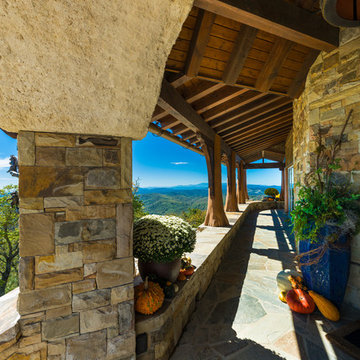
David Ramsey
Photo of an expansive rustic front veranda in Charlotte with natural stone paving and a roof extension.
Photo of an expansive rustic front veranda in Charlotte with natural stone paving and a roof extension.
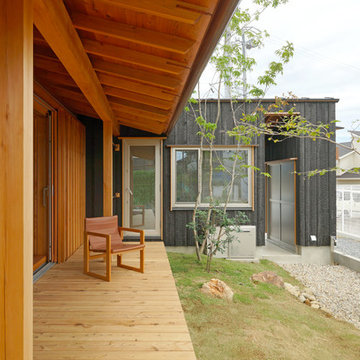
塚本浩史
This is an example of a large world-inspired veranda with decking and a roof extension.
This is an example of a large world-inspired veranda with decking and a roof extension.
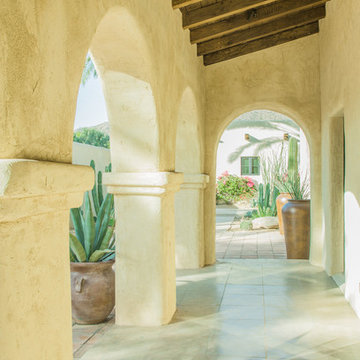
A view from within the front loggia, with the original wood deck and beams now exposed, looking across the south courtyard to the renovated four-car garage. The scored concrete floor is original, having been carefully cleaned and sealed after decades buried behind flagstone.
Architect: Gene Kniaz, Spiral Architects
General Contractor: Linthicum Custom Builders
Photo: Maureen Ryan Photography
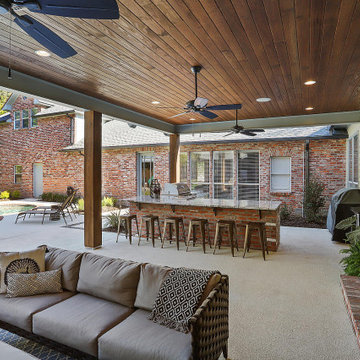
Inspiration for a medium sized classic back veranda in Other with concrete slabs, a roof extension and a bbq area.
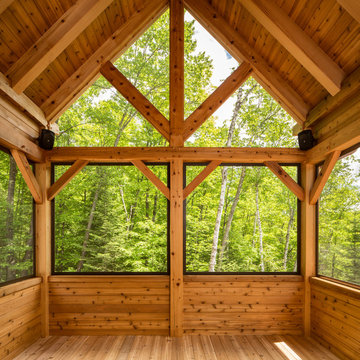
screen porch with very high ceilings. It really captures the breezes on a warm sunny day.
Large classic side screened veranda in Ottawa with a roof extension and decking.
Large classic side screened veranda in Ottawa with a roof extension and decking.
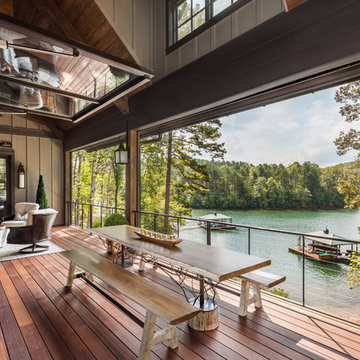
expansive covered porch with stunning lake views
Photo of an expansive rustic back veranda in Other with a roof extension and a bar area.
Photo of an expansive rustic back veranda in Other with a roof extension and a bar area.
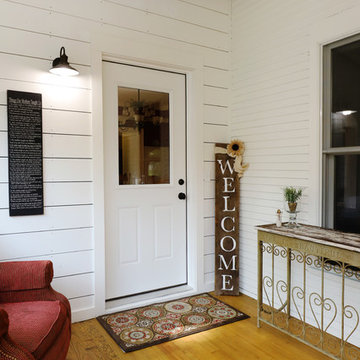
The owners of this beautiful historic farmhouse had been painstakingly restoring it bit by bit. One of the last items on their list was to create a wrap-around front porch to create a more distinct and obvious entrance to the front of their home.
Aside from the functional reasons for the new porch, our client also had very specific ideas for its design. She wanted to recreate her grandmother’s porch so that she could carry on the same wonderful traditions with her own grandchildren someday.
Key requirements for this front porch remodel included:
- Creating a seamless connection to the main house.
- A floorplan with areas for dining, reading, having coffee and playing games.
- Respecting and maintaining the historic details of the home and making sure the addition felt authentic.
Upon entering, you will notice the authentic real pine porch decking.
Real windows were used instead of three season porch windows which also have molding around them to match the existing home’s windows.
The left wing of the porch includes a dining area and a game and craft space.
Ceiling fans provide light and additional comfort in the summer months. Iron wall sconces supply additional lighting throughout.
Exposed rafters with hidden fasteners were used in the ceiling.
Handmade shiplap graces the walls.
On the left side of the front porch, a reading area enjoys plenty of natural light from the windows.
The new porch blends perfectly with the existing home much nicer front facade. There is a clear front entrance to the home, where previously guests weren’t sure where to enter.
We successfully created a place for the client to enjoy with her future grandchildren that’s filled with nostalgic nods to the memories she made with her own grandmother.
"We have had many people who asked us what changed on the house but did not know what we did. When we told them we put the porch on, all of them made the statement that they did not notice it was a new addition and fit into the house perfectly.”
– Homeowner
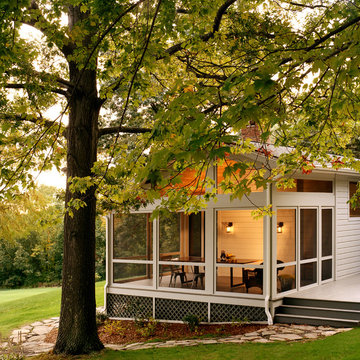
Medium sized country back screened veranda in Boston with a roof extension and decking.
Yellow Veranda with a Roof Extension Ideas and Designs
1
