Yellow Veranda with a Roof Extension Ideas and Designs
Refine by:
Budget
Sort by:Popular Today
61 - 80 of 158 photos
Item 1 of 3

A custom BBQ area under a water proof roof with a custom cedar ceiling. Picture by Tom Jacques.
This is an example of a contemporary back veranda in Toronto with a roof extension and a bbq area.
This is an example of a contemporary back veranda in Toronto with a roof extension and a bbq area.
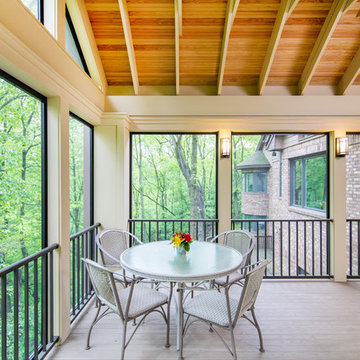
Contractor: Hughes & Lynn Building & Renovations
Photos: Max Wedge Photography
Photo of a large classic back screened veranda in Detroit with decking and a roof extension.
Photo of a large classic back screened veranda in Detroit with decking and a roof extension.
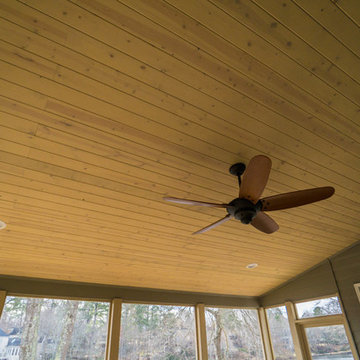
Deck and Porch using Azek Decking and Fortress Iron Railing. Built by Outback Deck, Inc.
Design ideas for a large contemporary back veranda in Atlanta with decking and a roof extension.
Design ideas for a large contemporary back veranda in Atlanta with decking and a roof extension.
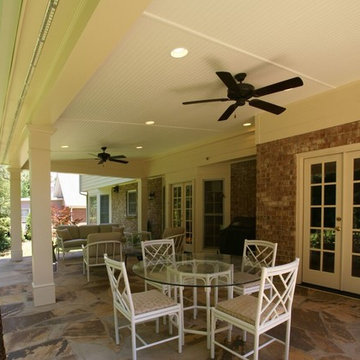
At Atlanta Porch & Patio we are dedicated to building beautiful custom porches, decks, and outdoor living spaces throughout the metro Atlanta area. Our mission is to turn our clients’ ideas, dreams, and visions into personalized, tangible outcomes. Clients of Atlanta Porch & Patio rest easy knowing each step of their project is performed to the highest standards of honesty, integrity, and dependability. Our team of builders and craftsmen are licensed, insured, and always up to date on trends, products, designs, and building codes. We are constantly educating ourselves in order to provide our clients the best services at the best prices.
We deliver the ultimate professional experience with every step of our projects. After setting up a consultation through our website or by calling the office, we will meet with you in your home to discuss all of your ideas and concerns. After our initial meeting and site consultation, we will compile a detailed design plan and quote complete with renderings and a full listing of the materials to be used. Upon your approval, we will then draw up the necessary paperwork and decide on a project start date. From demo to cleanup, we strive to deliver your ultimate relaxation destination on time and on budget.
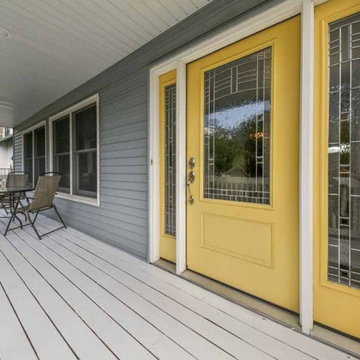
Inspiration for a medium sized classic front wood railing veranda in Chicago with skirting, decking and a roof extension.
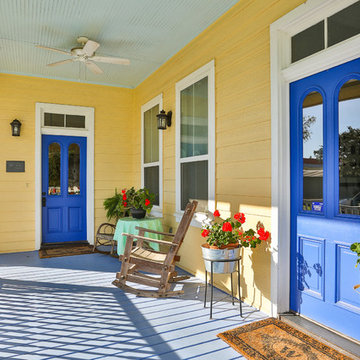
Photo of a large rural front veranda in Austin with concrete slabs and a roof extension.
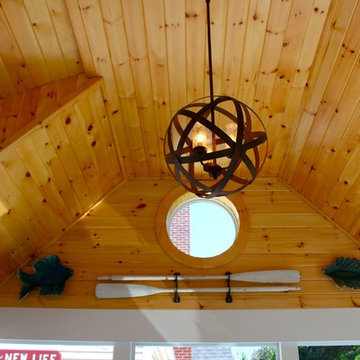
Michael Hally
Medium sized traditional back screened veranda in Boston with decking and a roof extension.
Medium sized traditional back screened veranda in Boston with decking and a roof extension.
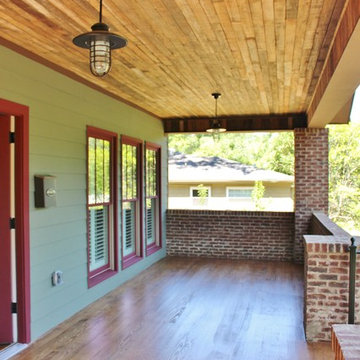
CWC
Inspiration for a medium sized classic front veranda in Birmingham with a roof extension.
Inspiration for a medium sized classic front veranda in Birmingham with a roof extension.
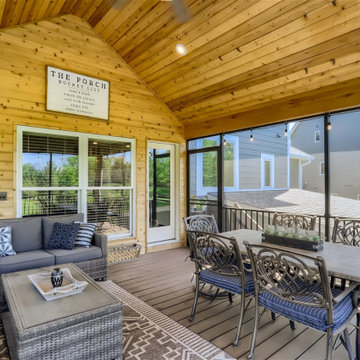
Large traditional back screened metal railing veranda in Minneapolis with decking and a roof extension.
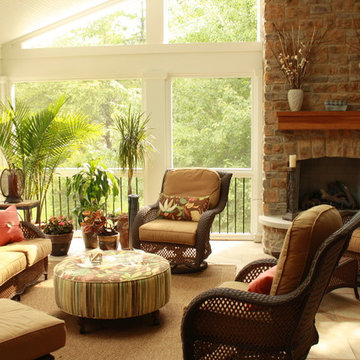
Design ideas for a large classic back screened veranda in Louisville with concrete slabs and a roof extension.
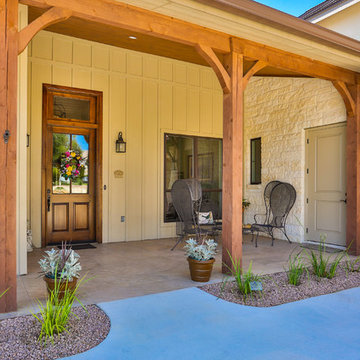
Front exterior entry. Features wood columns and ceiling, tile floor, small "desert" landscape, and outdoor living furniture.
Photo of a medium sized classic front veranda in Austin with a potted garden, tiled flooring and a roof extension.
Photo of a medium sized classic front veranda in Austin with a potted garden, tiled flooring and a roof extension.
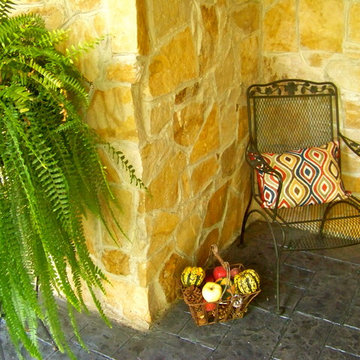
Inspiration for a medium sized traditional front veranda in Raleigh with stamped concrete and a roof extension.
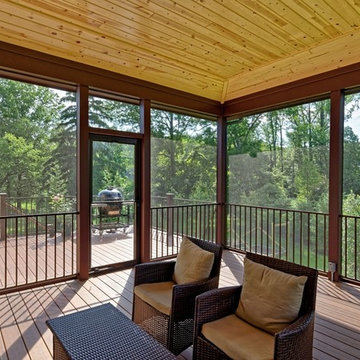
Screened Porch with Hip Roof. Brown Trim, Tray Ceiling. Prefinished Pine Ceiling Below Rafters. Composite Deck Flooring
Inspiration for an expansive traditional back screened veranda in DC Metro with decking and a roof extension.
Inspiration for an expansive traditional back screened veranda in DC Metro with decking and a roof extension.
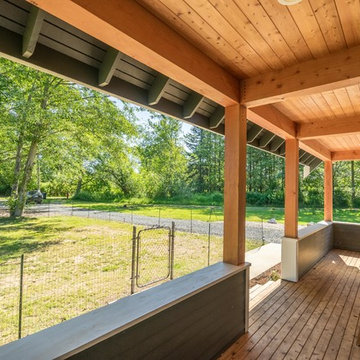
Inspiration for a medium sized traditional front veranda in Seattle with decking and a roof extension.
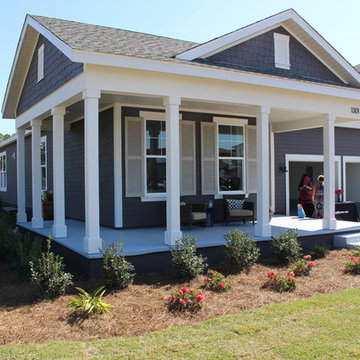
Ranch plan with large wrap around front porch
Design ideas for a large coastal front veranda in Other with a roof extension.
Design ideas for a large coastal front veranda in Other with a roof extension.
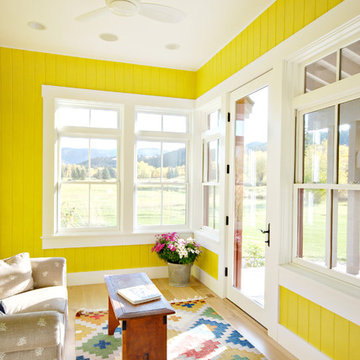
Robert Hawkins, Be A Deer
Design ideas for a small farmhouse side veranda in Other with a roof extension and decking.
Design ideas for a small farmhouse side veranda in Other with a roof extension and decking.
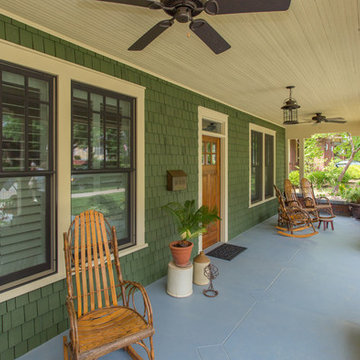
Photo of a front veranda in Other with concrete slabs and a roof extension.
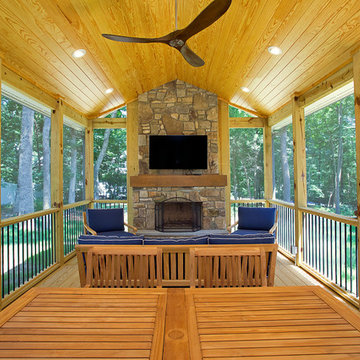
This beautiful screened porch and grilling deck were a new addition to the home. Opening up from the family room, the porch allows for indoor-outdoor entertaining in almost any weather. Equipped with an outdoor wood burning fireplace and TV as well as living and and ceiling fans, this space can be enjoyed day or night by the entire family.
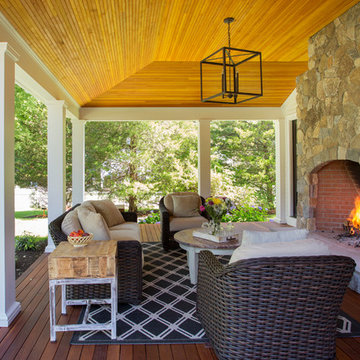
Main Streets and Back Roads...
The homeowners fell in love with this spectacular Lynnfield, MA Colonial farmhouse, complete with iconic New England style timber frame barn, grand outdoor fireplaced living space and in-ground pool. They bought the prestigious location with the desire to bring the home’s character back to life and at the same time, reconfigure the layout, expand the living space and increase the number of rooms to accommodate their needs as a family. Notice the reclaimed wood floors, hand hewn beams and hand crafted/hand planed cabinetry, all country living at its finest only 17 miles North of Boston.
Photo by Eric Roth
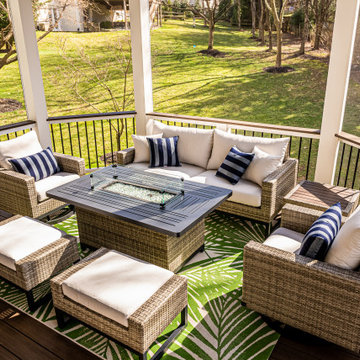
Low maintenance outdoor living is what we do!
This is an example of a medium sized modern back screened mixed railing veranda in DC Metro with a roof extension.
This is an example of a medium sized modern back screened mixed railing veranda in DC Metro with a roof extension.
Yellow Veranda with a Roof Extension Ideas and Designs
4