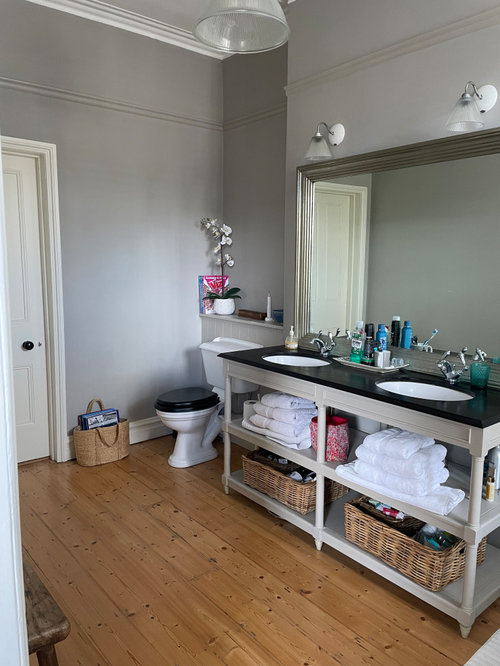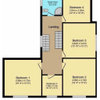Bathroom layout help please
debijr
2 months ago
Hi, I'm struggling with a layout for our en suite bathroom, as we really want to fit a shower in. The bathroom is large, and I had wanted to retain a double vanity, but am thinking I probably can't as the toilet is currently in the corner where the shower is, and needs to stay near as the downpipe is on the other side of the wall. This is the layout I've come up with, can anyone suggest anything better


I've attached some photos of the current bathroom, I like the style but hate the open shelves and want to hide the clutter so was going to change vanity anyway and put in more storage, I was thinking of a wall mounted cupboard above bath in alcove.

Houzz uses cookies and similar technologies to personalise my experience, serve me relevant content, and improve Houzz products and services. By clicking ‘Accept’ I agree to this, as further described in the Houzz Cookie Policy. I can reject non-essential cookies by clicking ‘Manage Preferences’.





Isla Cherry
debijrOriginal Author
Related Discussions
Please help me find the best layout for our small family bathroom
Q
Help with bathroom layout needed please.
Q
Bathroom layout help needed please!
Q
Bathroom layout advice please!
Q
CWD
debijrOriginal Author
Isla Cherry
rinked
SPEAK
Pearlosa
Piur & Co interior design