Chalet bungalow layout & kitchen dilemma
Lizzie Hudson
last month
last modified: last month
Featured Answer
Sort by:Oldest
Comments (19)
Kim
last monthRelated Discussions
Ground Floor Plan Layout Dilemma
Comments (17)Since the main property is a dormer bungalow I don’t see why you wouldn’t be able to put a similar dormer roof over the garage extension. If planners are tricky you might have to put a side hip on the roof which would be an ok compromise. To get the vaulted ceiling (mentioned in a private message to me) you could build the whole new extension with a vaulted ceiling- this could look fantastic but if you research your local area you may find that adding additional upstairs space adds more value- consider adding a new gable point above the dining area windows, and then vaulting the ceiling in just that area- this would give you some visual interest without intruding into the upstairs space for bedrooms....See MoreDesign Dilemma...1960 bungalow Help!
Comments (11)Hi, Sorry - it is pretty rubbish! I hope this is a little better. The measurements are internal measurements. I have also attached two photos: one of the roof line and the other of the side where we hope to extend by removing the old garage. I have been told that the roof is too shallow plus we are in the South Downs National Park in a road of bungalows, so we may not be able to go up in any case. We will be rendering the property at the end! We have a budget of £60,000. Many thanks!...See MoreGround floor layout dilemma
Comments (11)I would knock through the lounge to the sitting room, it like you just need to remove windows. But the end of the lounge by the kitchen I would square off with the kitchen and knock through that whole space with the end of the lounge, the kitchen and the garden room into one big kitchen diner/family room, and knock the dining room and other room together. You will end up with 3 massive rooms but you can break them up if necessary with clever furniture arrangement. Keep the downstairs loo, bedroom etc as is. You will always need a downstairs look, you don't want visitors having to trail upstairs unnecessarily and the bedroom could become a spare from/study if you need one, or as the children get older and need a quieter study space. I'm no expert but the children will get a playroom (old dining room etc), you can have a more formal grown up space (old sitting room, lounge), and a more relaxed family space at the back with the kitchen/garden room....See MoreChalet Bungalow Re-model / configuration
Comments (11)Hey Lindsay, I've had a crack at re-configuring the space (no expert!) and definitely consult an architect and/or structural engineer to advice about taking down walls. An easy option for an extra bedroom is to convert the dining room / study to a bedroom, If that is a sink I spotted in the study, then it could make a great en-suite if it's in the budget and if you can run toilet waste. This would give a decent double room or if you have little ones two single beds with desk spaces and small walk-in wardrobe. The current bedroom is quite narrow, if possible, could you build out to the garage wall? That would give you some extra space for bedroom furniture. Maybe even separate the toilet and bathroom and create an ex-suite shower room (unless the bedroom upstairs is also using that bathroom!) If possible removing the corridor between the house and utility/garage makes the utility room feel more part of the house instead of an outbuilding and would allow for a better flow between the garage, utility, garden and kitchen. I would make the garage slightly smaller and the utility larger that way you can store items you use within the house but want out of site in the utility room (pet food, sporadically used / bulky kitchen appliances) and items like bikes, tools, seasonal decorations, sports gear in the garage keeping them separate. Square of the conservatory and convert to solid structure with a roof light, open up the kitchen and lounge walls and build out a doorway to the lounge from the hallway so the kitchen and lounge have separate entrances....See MoreLizzie Hudson
last monthlast modified: last monthLizzie Hudson
last monthKim
last monthKim
last monthJonathan
last monthPiur & Co interior design
last monthPiur & Co interior design
29 days agorinked
27 days agoLizzie Hudson
27 days agoLizzie Hudson
27 days agorinked
27 days agoLizzie Hudson
26 days agoLizzie Hudson
23 days agoLizzie Hudson
23 days agorinked
23 days ago
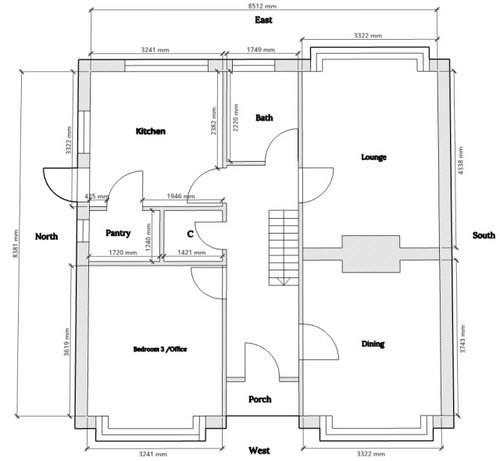


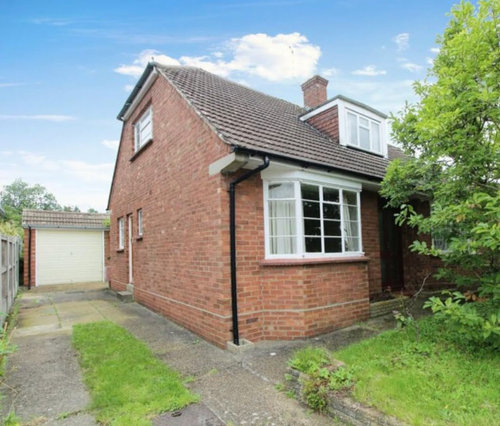
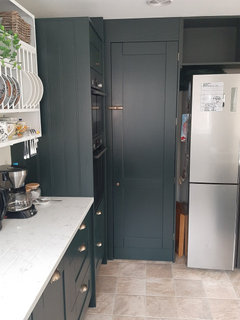
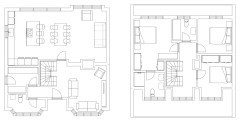
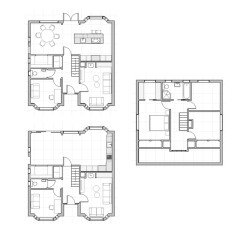






Kim