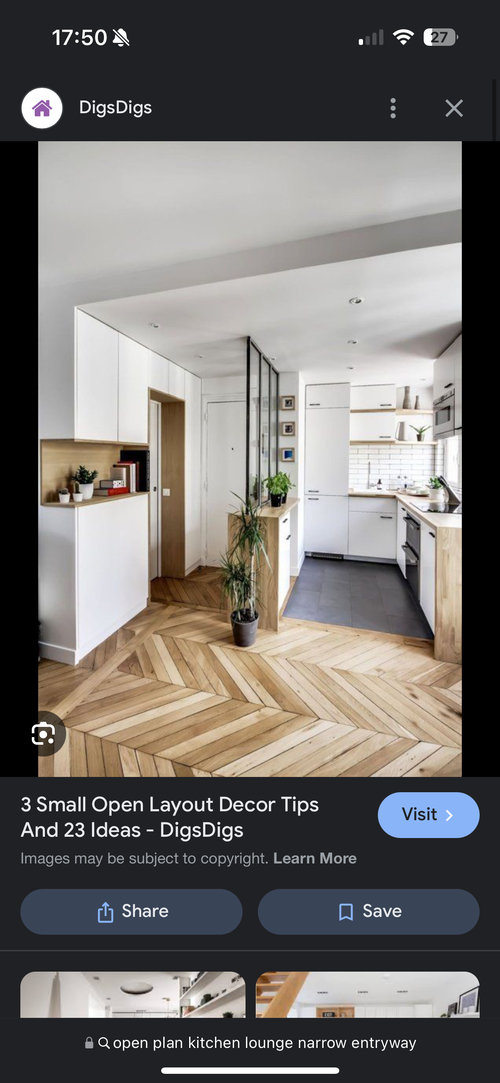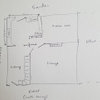Floor plan dilemma for ground floor of duplex
HU-260827274
last month
Any clever ideas for the gorund floor plan of my duplex? Current kitchen is small and awkward shape, barely fitting a table. Not too fussed about a downstairs toilet so deliberating removing this and knocking through all the way to the lounge for open plan downstairs. However font door would then open straight into kitchen and unsure of where a table would go as stairs position is limiting… (cannot move these).
Wondering about some sort of half wall to somewhat divide entryway from kitchen but still open it up (see photo)We will, need some sort of storage for coats / shoes too, so wondering if under stairs is best or can somehow fit that in entry. Any smart ideas of what kind of layout might work here? Ideally would keep kitchen in front and lounge to the rear.
Thanks for your help!


Houzz uses cookies and similar technologies to personalise my experience, serve me relevant content, and improve Houzz products and services. By clicking ‘Accept’ I agree to this, as further described in the Houzz Cookie Policy. I can reject non-essential cookies by clicking ‘Manage Preferences’.






Jonathan
rinked
Related Discussions
Ground floor dilemma - Open plan or not?
Q
Ground floor plan dilemma
Q
Please help with floor plan ground floor!
Q
Ground-floor planning advice for 1930 semi extension/open-plan
Q