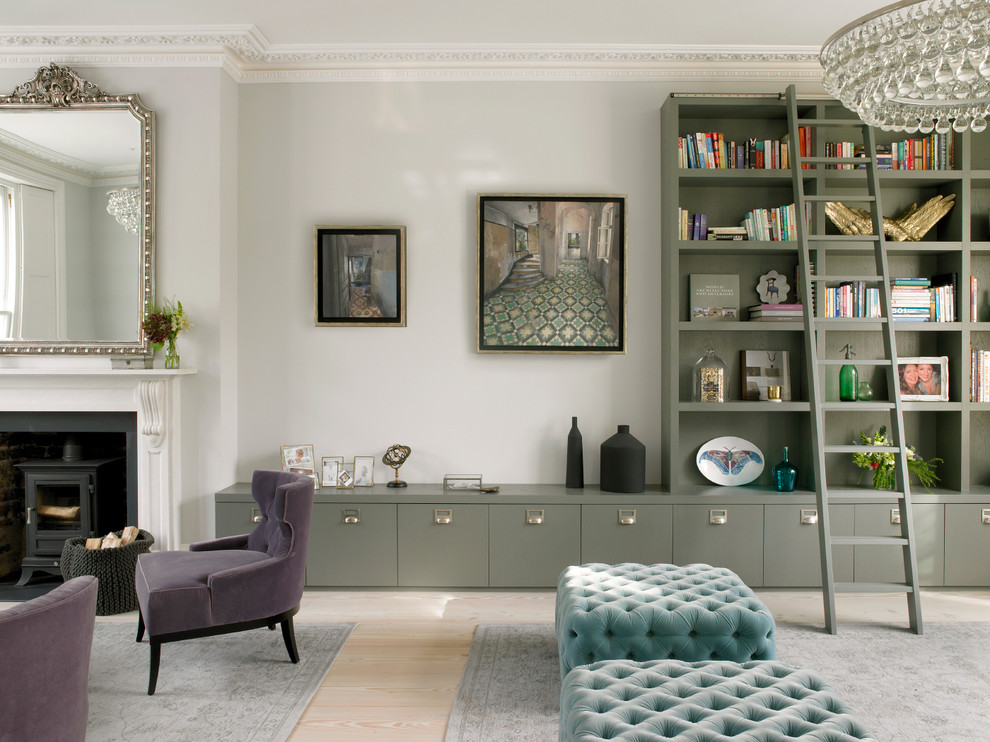
WIMBLEDON FAMILY HOUSE
Transitional Living Room, London
The built-in cabinetry along one side of the living room was built by the principal contractor.
Photographer: Nick Smith
Other Photos in WIMBLEDON FAMILY HOUSE
What Houzz users are commenting on
Lone Pedersen added this to Mine ideer12 April 2024
Maleriets gulv fanget i divanen

20 Stephen Fletcher Architects