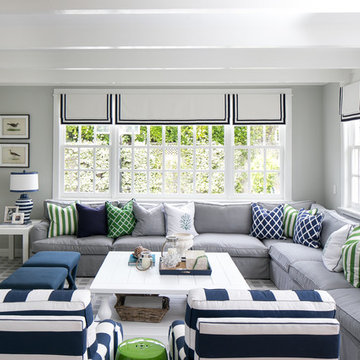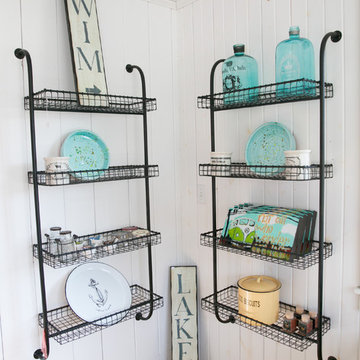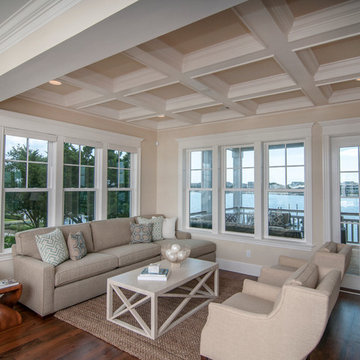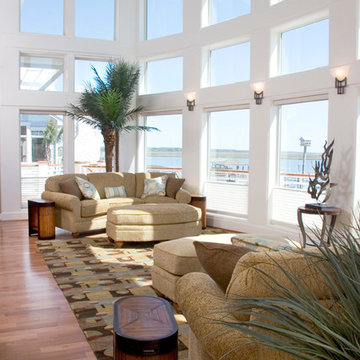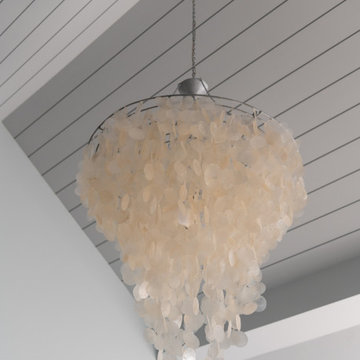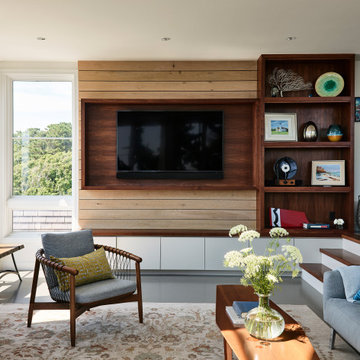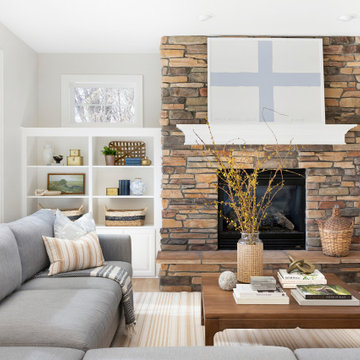Coastal Games Room Ideas and Designs
Refine by:
Budget
Sort by:Popular Today
141 - 160 of 19,665 photos
Item 1 of 2
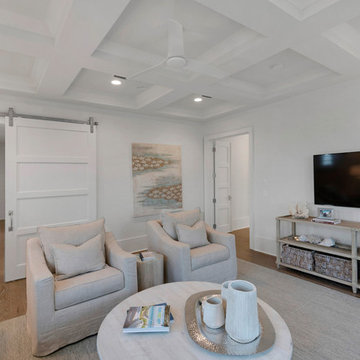
Will Sullivan - Emerald Coast Real Estate Photography
Design ideas for a coastal enclosed games room in Miami with white walls, light hardwood flooring, no fireplace and a wall mounted tv.
Design ideas for a coastal enclosed games room in Miami with white walls, light hardwood flooring, no fireplace and a wall mounted tv.
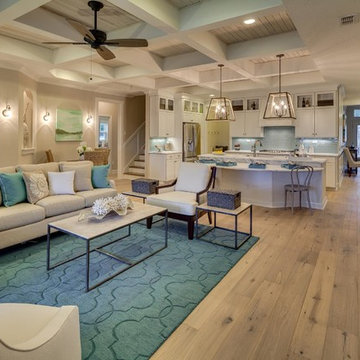
This is an example of a large nautical open plan games room in Miami with beige walls, light hardwood flooring, a ribbon fireplace, a brick fireplace surround, a wall mounted tv and feature lighting.
Find the right local pro for your project
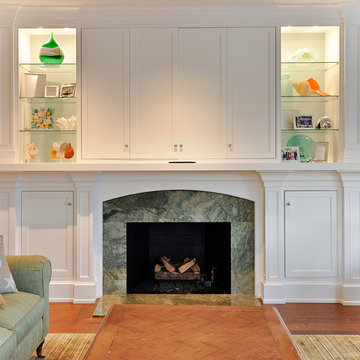
Restricted by a compact but spectacular waterfront site, this home was designed to accommodate a large family and take full advantage of summer living on Cape Cod.
The open, first floor living space connects to a series of decks and patios leading to the pool, spa, dock and fire pit beyond. The name of the home was inspired by the family’s love of the “Pirates of the Caribbean” movie series. The black pearl resides on the cap of the main stair newel post.
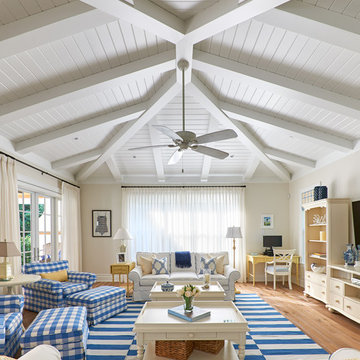
A true transitional, coastal, informal Family Room featuring a blue and neutral palette with yellow accents. Furnished with Stanley's Coastal Living Cottage collection and custom Kravet upholstry this space realizes the homeowners dream of a Ralph Lauren inspired beach vacation home. Photography by Simon Dale
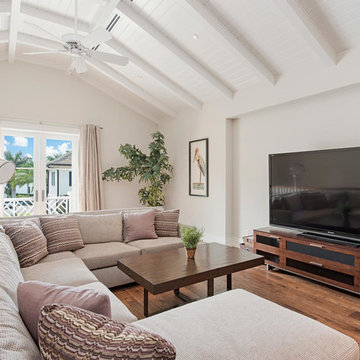
Kenny
Design ideas for a coastal games room in Miami with white walls, dark hardwood flooring and a freestanding tv.
Design ideas for a coastal games room in Miami with white walls, dark hardwood flooring and a freestanding tv.
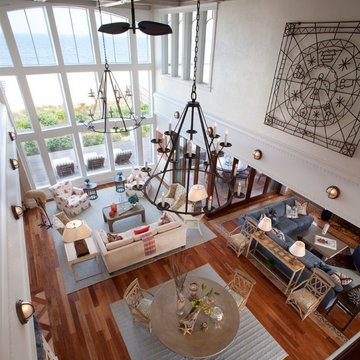
Two Story View
This is an example of a large nautical open plan games room in Wilmington with beige walls, medium hardwood flooring, no fireplace and brown floors.
This is an example of a large nautical open plan games room in Wilmington with beige walls, medium hardwood flooring, no fireplace and brown floors.
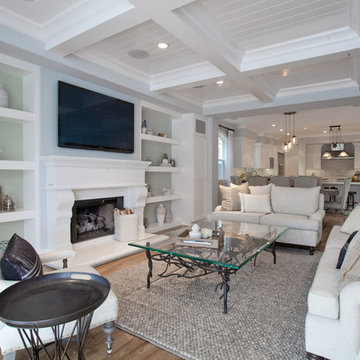
Coastal Luxe interior design by Lindye Galloway Design. Open layout family room design with custom furniture.
Inspiration for a large beach style open plan games room in Orange County with light hardwood flooring, a standard fireplace, a wall mounted tv, multi-coloured walls and a wooden fireplace surround.
Inspiration for a large beach style open plan games room in Orange County with light hardwood flooring, a standard fireplace, a wall mounted tv, multi-coloured walls and a wooden fireplace surround.

Photos by: Bob Gothard
This is an example of a medium sized beach style open plan games room in Boston with grey walls, dark hardwood flooring, a built-in media unit and brown floors.
This is an example of a medium sized beach style open plan games room in Boston with grey walls, dark hardwood flooring, a built-in media unit and brown floors.
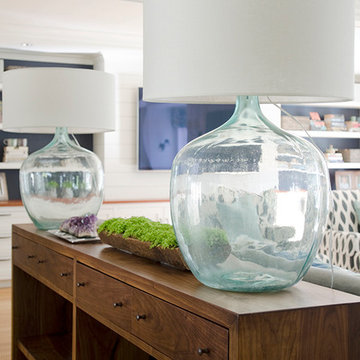
This New England home has the essence of a traditional home, yet offers a modern appeal. The home renovation and addition involved moving the kitchen to the addition, leaving the resulting space to become a formal dining and living area.
The extension over the garage created an expansive open space on the first floor. The large, cleverly designed space seamlessly integrates the kitchen, a family room, and an eating area.
A substantial center island made of soapstone slabs has ample space to accommodate prepping for dinner on one side, and the kids doing their homework on the other. The pull-out drawers at the end contain extra refrigerator and freezer space. Additionally, the glass backsplash tile offers a refreshing luminescence to the area. A custom designed informal dining table fills the space adjacent to the center island.
Paint colors in keeping with the overall color scheme were given to the children. Their resulting artwork sits above the family computers. Chalkboard paint covers the wall opposite the kitchen area creating a drawing wall for the kids. Around the corner from this, a reclaimed door from the grandmother's home hangs in the opening to the pantry. Details such as these provide a sense of family and history to the central hub of the home.
Builder: Anderson Contracting Service
Interior Designer: Kristina Crestin
Photographer: Jamie Salomon
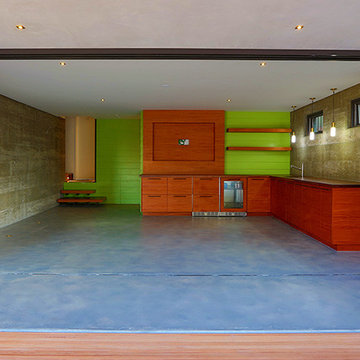
Downstairs entertaining space opens up with sliding doors to create the perfect indoor/outdoor entertaining space. Thoughtfully designed by LazarDesignBuild.com. Photographer, Paul Jonason Steve Lazar, Design + Build.
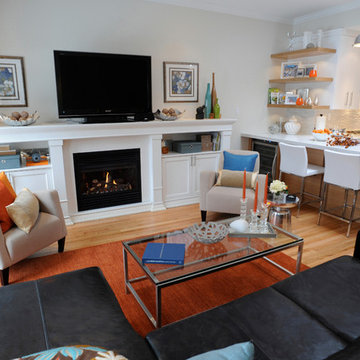
Medium sized nautical open plan games room in Toronto with medium hardwood flooring, a standard fireplace, a freestanding tv, white walls and beige floors.

Inspired by the vivid tones of the surrounding waterways, we created a calming sanctuary. The grand open concept required us to define areas for sitting, dining and entertaining that were cohesive in overall design. The thread of the teal color weaves from room to room as a constant reminder of the beauty surrounding the home. Lush textures make each room a tactile experience as well as a visual pleasure. Not to be overlooked, the outdoor space was designed as additional living space that coordinates with the color scheme of the interior.
Robert Brantley Photography
Coastal Games Room Ideas and Designs
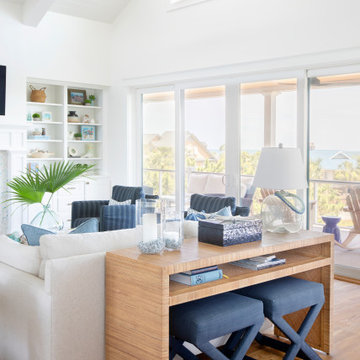
This stylish coastal family room is open to the kitchen and dining space for maximum entertaining flow. A wall of French doors open to a covered porch with views of the Atlantic Ocean.
8
