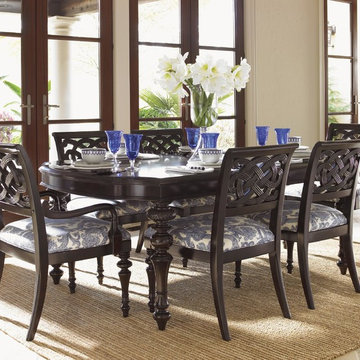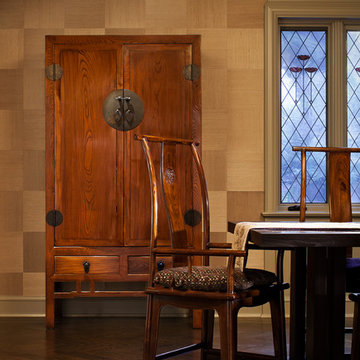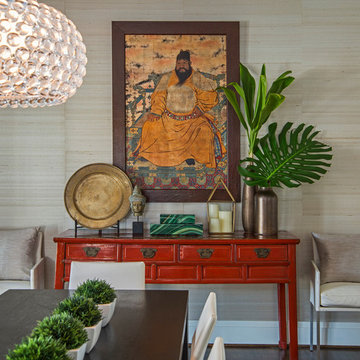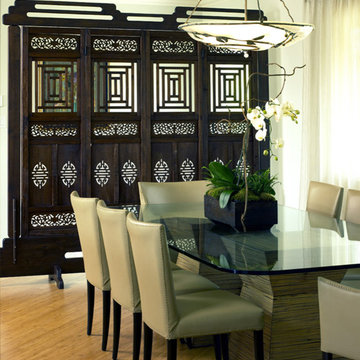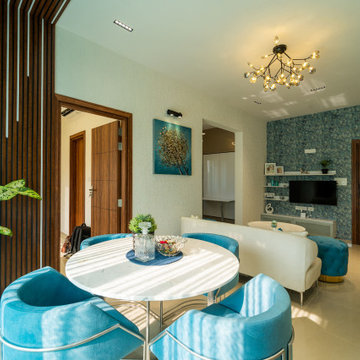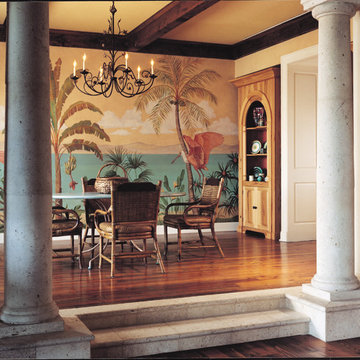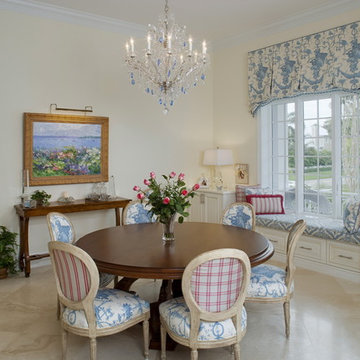World-Inspired Dining Room Ideas and Designs
Refine by:
Budget
Sort by:Popular Today
141 - 160 of 13,098 photos
Item 1 of 2
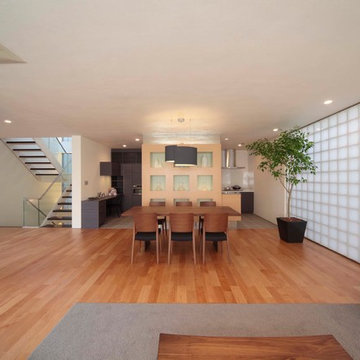
ファミリールームを中心に、家の広い安易が見渡せる大空間。仕切りを極力なくし、どこにいても家族の気配を感じていられる安らぎがある。
World-inspired open plan dining room in Tokyo with white walls, medium hardwood flooring and brown floors.
World-inspired open plan dining room in Tokyo with white walls, medium hardwood flooring and brown floors.
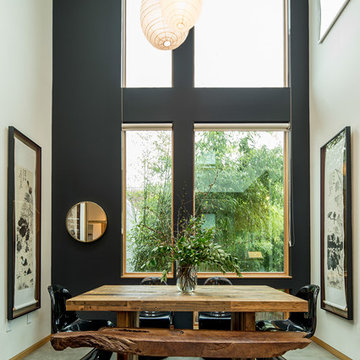
Photo of a world-inspired dining room in Portland with white walls, concrete flooring, no fireplace and grey floors.
Find the right local pro for your project
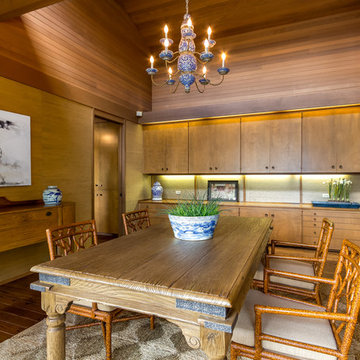
Photo of a large world-inspired open plan dining room in Seattle with medium hardwood flooring, brown walls and brown floors.
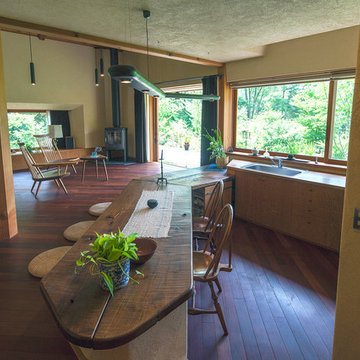
写真/栗原 宏光 設計/住まい塾・高橋修一+飯田千歳
Photo of a world-inspired dining room in Other with feature lighting.
Photo of a world-inspired dining room in Other with feature lighting.
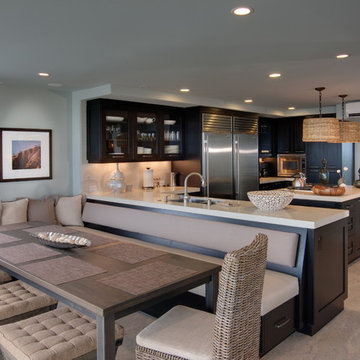
The new kitchen and breakfast room. There is a second 4 top table on casters that can be used with this larger table to create a table for 12, which is how many people the new 5 bedroom condo can house.
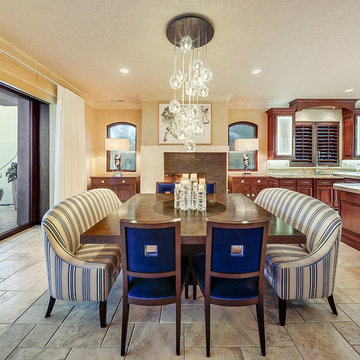
This project combines high end earthy elements with elegant, modern furnishings. We wanted to re invent the beach house concept and create an home which is not your typical coastal retreat. By combining stronger colors and textures, we gave the spaces a bolder and more permanent feel. Yet, as you travel through each room, you can't help but feel invited and at home.
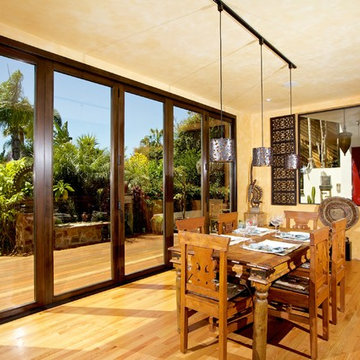
Brent Haywood Photography
This is an example of a world-inspired enclosed dining room in San Diego with medium hardwood flooring and no fireplace.
This is an example of a world-inspired enclosed dining room in San Diego with medium hardwood flooring and no fireplace.
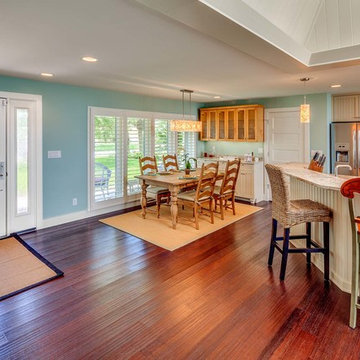
Light and fresh air abound in this beautiful St. Pete Beach bayfront whole-house remodel with new addition. Transformed from an outdated 1970s ranch style home, the vaulted ceiling, expansive windows and coastal colors bring the views of Boca Ciega Bay into the home. An award-winning kitchen set on rustic bamboo flooring and amongst stylistic moldings and finishes make this home comfortable and unique.
photography by Glen Wilson, courtesy of PGT Industries
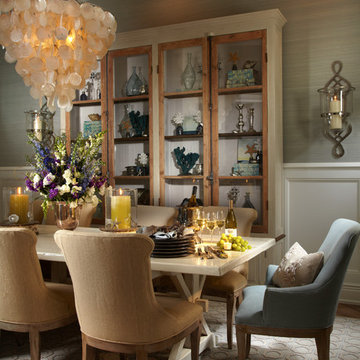
Daniel Newcomb
Inspiration for a world-inspired dining room in Tampa with grey walls and dark hardwood flooring.
Inspiration for a world-inspired dining room in Tampa with grey walls and dark hardwood flooring.
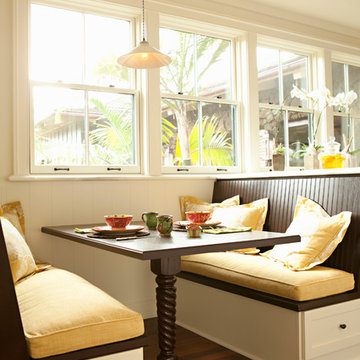
Design ideas for a large world-inspired kitchen/dining room in San Francisco with brown floors, white walls, dark hardwood flooring and no fireplace.
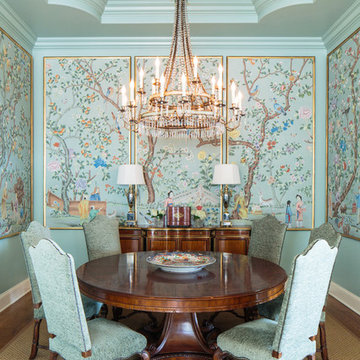
Finch Photo
This is an example of a world-inspired enclosed dining room in Other with blue walls, no fireplace and feature lighting.
This is an example of a world-inspired enclosed dining room in Other with blue walls, no fireplace and feature lighting.
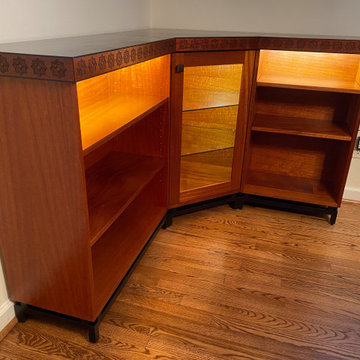
Two bookcase/display cabinets and a corner china cabinet with concealed LED lighting. The tops, adjustable wood shelves, cabinet bottoms, and the door frame are made of solid Honduran mahogany reclaimed from the homeowner's mother's dining table, adding a respectful heirloom aspect to the project. The laser engraved star pattern on the top borders was designed to complement a beautiful hand-stenciled design on a console cabinet in the adjacent room. The bases were made with an Asian-influenced design to reflect the style of many other items in the home from the homeowner's years of working in Asia. The top surfaces and the solid mahogany bases were stained ebony to coordinate with the dining table and to provide a color break between the floor and the cabinets. All the other mahogany is simply clear coated to highlight the beautiful color and iridescence of mahogany.
The tops and front and side borders were assembled using lock miter construction. We extend special thanks and recognition to Trefoil Laser Services, Inc. of Greensboro, NC (www.trefoillaser.com) for the beautiful and precise laser engraving on the top borders.

This 1990s brick home had decent square footage and a massive front yard, but no way to enjoy it. Each room needed an update, so the entire house was renovated and remodeled, and an addition was put on over the existing garage to create a symmetrical front. The old brown brick was painted a distressed white.
The 500sf 2nd floor addition includes 2 new bedrooms for their teen children, and the 12'x30' front porch lanai with standing seam metal roof is a nod to the homeowners' love for the Islands. Each room is beautifully appointed with large windows, wood floors, white walls, white bead board ceilings, glass doors and knobs, and interior wood details reminiscent of Hawaiian plantation architecture.
The kitchen was remodeled to increase width and flow, and a new laundry / mudroom was added in the back of the existing garage. The master bath was completely remodeled. Every room is filled with books, and shelves, many made by the homeowner.
Project photography by Kmiecik Imagery.
World-Inspired Dining Room Ideas and Designs
8
