help!! kitchen layout.. can i fit an island in
Greg Penn
8 years ago
Featured Answer
Sort by:Oldest
Comments (49)
Greg Penn
8 years agoalannarichards
8 years agoRelated Discussions
Can I fit in a kitchen Island?
Comments (8)Original kitchen becomes a utility/laundry room. I'll be doing an single storey extension out to the rear which would be a dining and lounge area with skylights. That rear window and wall would come down to create an open kitchen. What is labelled as the dining room would be a cosy living room with log burning stove. Fireplace in the new kitchen would be turned into a feature; perhaps housing a wine chiller and rack. Other option is to take out the centre wall with the fireplace, but I feel I shouldn't totally remove such original features and I like the idea of having a utility room. Though I should add I am aware of what supporting walls are (especially with fireplaces) and the complications with removing them....See MoreWill I fit 5 people around a Kitchen Island?
Comments (4)Just as a rough guide everyone needs around a min of 750mm sitting room, therefore one at either end ( if possible ) and three in the middle would make it 2250mm wide by 750 deep....See MoreCan anyone help me with reconfiguring my home /kitchen layout please!!
Comments (13)Whilst I understand the constraints of budget I think you are approaching the planning wrong. I think the way to do this is to decide on the layout that works best and then work out what you can afford to do now- perhaps you can make economies on purchases such as the kitchen cabinets to get a better Gliw in your home. An architectural designer or a concept planner are worth considering to help with this- they would also help you visualise the finished space too. If this were my house I would be thinking the entrance wasn’t big enough for the size of house and I would be concerned about privacy of the bedrooms at the front, I also don’t like the current kitchen being some distance from a window and being a heavy traffic area. Although I can’t see the layout properly I think I have got the sizes about right to show how I would do it. I have moved the front door to the middle of the house, shown a vaulted hall with stairs to two big upstairs spaces, shown the living space as completely open plan but with the option of using one of the downstairs bedrooms or one of the upstairs rooms as an extra living room. In my opinion there are often houses with long narrow extensions across the back that should have been better considered as invariably people need bigger spaces rather than more small rooms and retrospectively opening up the original house into this space is more difficult that building in the steels originally. So my plan doesn’t change any of the external walls of the original property but a couple of internal brick walls have been removed. I have just shown what is commercial and probably wouldn’t cost the earth but a designer would spend time trying to better understand your needs....See MoreKitchen design ideas... Can we fit an island???
Comments (7)I would avoid an island, given the space available, but in the past, where we had insufficient room for a fixed island we had a butcher’s block as an alternative and this worked really well. In fact, I loved the butcher’s block so much it moved with us to our current house. It is a bit lower than standard worktop height so is great for all sorts of food prep....See MoreVictoria
8 years agoVictoria
8 years agoJonathan
8 years agoMoorhouse Architecture Ltd
8 years agoSherbert Barnes
8 years agoSherbert Barnes
8 years agoJonathan
8 years agoGreg Penn
8 years agojessica615
8 years agoOnePlan
8 years agoUser
8 years agoOnePlan
8 years agoJonathan
8 years agoVictoria
8 years agoGreg Penn
8 years agoSimon Fink Kitchens
8 years agoOnePlan
8 years agokazza_hayward
8 years agoOnePlan
8 years agoSimon Fink Kitchens
8 years agoSimon Fink Kitchens
8 years agoGreg Penn
8 years agoOnePlan
8 years agoSimon Fink Kitchens
8 years agoSimon Fink Kitchens
8 years agoGreg Penn
8 years agoSherbert Barnes
8 years agoSherbert Barnes
8 years agoGreg Penn
8 years agoVictoria
8 years agoAmber Jeavons Ltd
8 years agolast modified: 8 years agoGreg Penn
8 years agoVictoria
8 years agoSherbert Barnes
8 years agoOnePlan
8 years agoGreg Penn
8 years agowombat child
8 years agoSherbert Barnes
8 years agowombat child
8 years agoRachael Nev
8 years agoBroadway Bespoke Kitchens
7 years agoOnePlan
7 years agowombat child
7 years agoGreg Penn
7 years agoVC Design Architectural Services
7 years agoSherbert Barnes
7 years ago









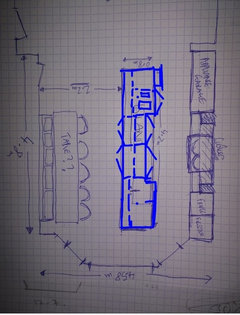






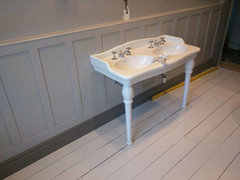

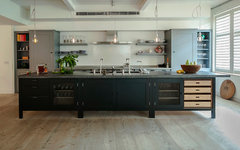
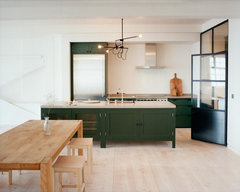

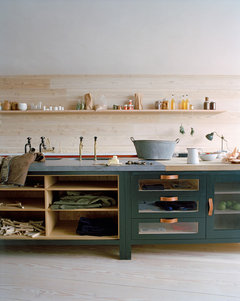

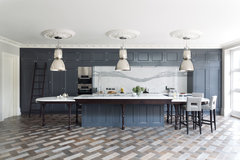



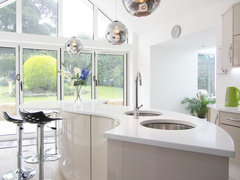








Greg PennOriginal Author