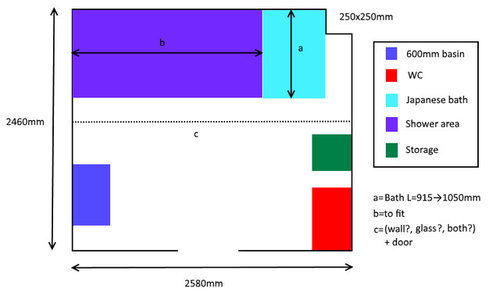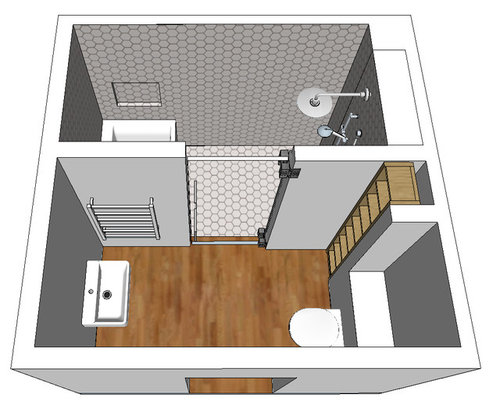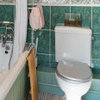Wetroom partition
I have no design experience, but I am designing my new-build ensuite! Plan below. I also had a go with Sketchup, and have included a screenshot of a rough-and-ready design.
I have created a 'wet area' and a 'dry area', and I'm pretty happy with the layout, but want to separate the two areas with a partition + door. My dilemma is, what is the best way to do it? I'd like to minimise cost and maximise aesthetics and usability (who doesn't!)
NB bath and shower have had their positions swapped from Sketchup to plan, I think the plan design is better - as it allows the alcove to the right to be used as a shelf.
I can have stud wall partitions with a glass door (as per Sketchup screenshot). This looks ok at design stage, but it's such a small area that I think this will be too imposing. On the flipside, I wonder if glass all the way across would lead to stability issues, and I have no idea how such a partition would be fixed securely. A combination of solid wall and glass could be a happy medium. I don't know the relative costs of having tiled stud wall v glass (stud wall would be 125mm).
Ceiling height is approx 2400mm, and is not likely to come down to meet/secure partition. Not sure the partition would be above 2000mm. I am not a fan of metal struts to secure top of glass to walls (e.g. across 'a' in plan), but could be persuaded. Vertical metal poles to secure to ceiling might look better IMHO.
All solutions must be able to be sourced in UK. Any ideas would be appreciated. Thanks.








Jonathan
Glartique
Related Discussions
Help needed replanning apartment
Q
Shower & WC in bedroom
Q
Advice - help needed with layout / design of tiny shower room
Q
Converting granny annex
Q
Nick MOriginal Author
Phipps Building Ltd
Nick MOriginal Author