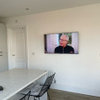Hello. I want to put a shower and small basin in a former airing cupboard. We need to retain a hot water tank. The current one is 500mm round and takes up the bottom right corner of the plan, with a cold feeder tank 6'3" above it. Ideally we would leave all this and use the top right space, using the alcove for maybe a seat and higher up sone shelves but I can't find a bespoke shower tray manufacturer who operates in the Aberystwyth area ( on the west coast of Wales). Can anyone suggest how we could do this or how else we could use the space to incorporate shower, basin, tank and some storage space. The doors open out and I'm not keen to change them because they are oak and have a lovely 1920's architrave outside. It's a shared holiday home and my co-owners are shy of a wet room arrangement. Can you have a wet room floor but still have a closed cubicle ? Is the expensive ? We're running out of money. We could buy slimmer unvented tank so we can lose the cold feeder tank and pity it in the top right hand space, leaving the bottom right for the shower but it is a significant expense. How would you do it and with what size tray and cubicle arrangement? I've been puzzling it out for weeks but have to decide on the tank move this weekend. No pressure, if you'll pardon the pun. Any advice hugely appreciated. Thank you. Diana








OnePlan
Related Discussions
awkward space in bedroom- help needed
Q
Seeking inspiration for awkward space
Q
Bedroom storage for small/awkward space?
Q
Awkward raised space in livingroom
Q