Calling all designers.... new kitchen dilemma's / remodelling
in13
7 years ago
Featured Answer
Sort by:Oldest
Comments (8)
Burchdaume
7 years agoin13
7 years agoRelated Discussions
Calling all inspired architects and designers. Help needed!!!
Comments (15)Good morning!, Well i've been at this one now for nearly 2 1/2 hours! One of the main problems is the entrance. I didn't want to incorporate the garage, as with a full house, outside storage is all important, I know just how much stuff we have in ours. I also kept in mind the your requirement for front to back access. Thus, i moved the entrance to the other side of the house ( garage side ), Hopefully when postie arrives he will naturally presume the entrance is on that side, ( i think you would! ) I split the kitchen / downstairs cloakroom to give you a much bigger cloakroom / downstairs shower room - don't know if you have dogs, but very handy for washing them and mucky kids without trapsing upstairs! This split area also gives you your Utility Room. ( However, you could have a smaller cloakroom and a bigger Utility dependant on your own requirements. ) Also, I extended slightly across the front to the left to make downstairs slightly bigger ( filling in the gap on the original plan ) - and give way to two reception rooms, so the front will be continuous with no set back. ( That part could be dependant on budget, as you could make do with a slightly smaller 2nd reception. ) So, some more planting in the front garden will ensure that you know there is no entrance on the left. Bearing in mind that a house full of kids / teenagers can be very noisy and that zoning would also be my preference, I put the two main reception rooms at the front, seperated them by a nice hallway and gave you a study / music / teenage den in the middle of the house, off the kitchen diner. The extension ( preferably full height to allow amendments to the upstairs ) gives the noisey heart of the home to the rear. If you do the full height extension it gives way further to a much larger Master bedroom suite, a family bathroom, and a seperate toilet / shower room ( All of that will be dependant on your budget. ) The build itself in my lowly opinion is infinitely do'able on your budget, where a lot of people go wrong, is that they just don't realise how much of the budget goes on refurbishing the internals, ( New Kitchen, bathroom fitting, flooring etc ) So keep a good chunk for that! Always get at least 3 quotations for the build, and try and get a fixed price one if you can. I hope that covers it, and that you can imagine what it looks like walking around the new layout. It's easy for the experts, but no so easy for the homeowner, as quite often you can get stuck on what things look like at the moment. Try and blank that out, and imagine a completely different house. Good luck x...See MoreKitchen Design Dilemma
Comments (11)Hi Shona, To be honest, I'm not that impressed by either design. The first is rather bland, and the peninsula seems awkward and wastes a large amount of space. And while (when pushed by clients) I have designed/installed kitchens with islands with less than 900mm space around, the overall layouts have still worked ok. When I look at the John Lewis design, it just doesn't gel for me - oven & hob separated by the sink; American F/F jutting out and liable to be awkward when people are sitting at the island; and an island which is so narrow and long, it'll seem, I think, weird and make the space feel long and narrow. My initial suggestion would be to start with the broad outline of the first option, but ditch the peninsula and end the units in line with the tall units opposite. This will then leave a lovely, large, squarish space in which to put a more substantial island while still having plenty of room to move around it and, if desired, incorporate seating - up to 4 places could be comfortably achieved. This will keep the main prt of the kitchen open & easy to move around, provide more of a "feature" from the island, and overall give the impression of it being less of a long narrow space. Given the dimensions, I'd want to play with this a little before making final decisions, as the width is just a hint narrower than I'd like, but a good designer should be able to give you lots of options more inspiring than the current 2. Caldicot Kitchens...See MoreMy new kitchen. Dilemma
Comments (16)I like your last design assuming you have left enough space around the island. I would go for a more off centre sink and also lose the drainer so you have more space when serving up, making pastry etc. Not sure what type of hob you're having but are the wall units high enough to meet any statutory requirements? I would prefer the oven at counter level but if you're having a microwave I think this works, I would choose white appliances though so they blend in. Also make sure you have enough room for the fridge door to open properly so you can remove shelves. I'd lay the floor tiles the other way to make the room look wider....See Morehelp! layout dilemma for new build kitchen/living space
Comments (4)I prefer the 2nd layout with the utility in the corner. I like the way that creates space for the kitchen to be set back from the living space. In layout 1, the utility is too long & narrow, and everything in the kitchen is on full view - although the pantry is a better size. I think I’d possibly make the pantry in layout 2 slightly narrower but go back the full depth of the utility with it. That way you avoid the odd L shape of the utility and with a slightly narrower pantry, you might be able to fit units on each side of the utility, or have space for an airer / wall mounted airer for laundry / plug in station for hoover charging, etc....See Morein13
7 years agoin13
7 years ago
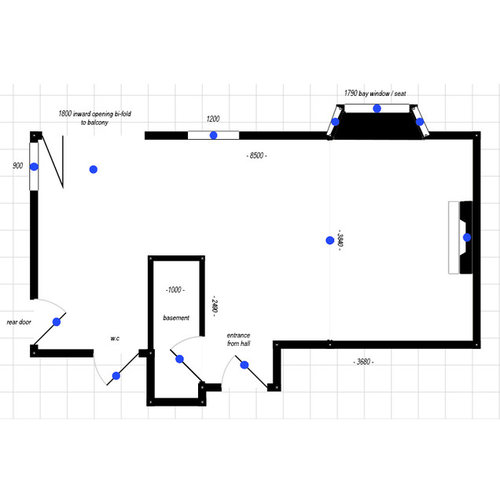
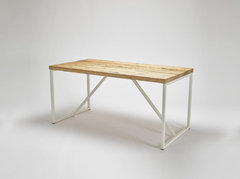




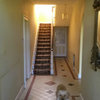
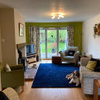
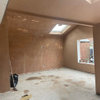
Burchdaume