need help with kitchen please
8 years ago
Featured Answer
Sort by:Oldest
Comments (9)
- 8 years ago
Related Discussions
Desperately need help with kitchen paint colours please
Comments (17)Liz, given the amount of natural light in that interior I would say Downpipe, but it wouldn't look like that in a darker interior. Little Greene Grey Teal 226 or Scree 227 look similar. I don't believe you can accurately colour match digitally, paints behave differently in different lighting conditions....See MoreHelp please...kitchen floor advise needed please.
Comments (11)Hi Emily, I work for a TV production company and we're currently looking for homeowners in London and the South of England with a design dilemma to feature on a new home makeover series for a major UK broadcaster. Our renowned TV property guru is looking to work with homeowners to help you transform your space. If you're interested in finding out more about our exciting new series please get in touch on the details below: Email apply@outlineproductions.co.uk or call 02031502742 Many thanks! Grace...See MoreHelp needed on kitchen layouts please!
Comments (13)Personally I think if you are renting the house you need to do two things. Firstly keep the cost down as you will see no return on things like buying a built in washer dryer- definitely put it in the cloakroom if there is space because the extra cost for a built in washer plus door will be less than some additional plumbing in the cloakroom. I would also make the island visually bigger assuming there is room for a dining table in another room. I would also get rid of the bench seating the shelving above the seat, the storage in the knob, the extra cabinet behind the fridge. I would downgrade the ovens and let your tenants buy a microwave for on the counter. I agree with the earlier comment about induction rather than gas....See MoreKitchen layout driving me crazy - please help me, I need ideas!
Comments (17)A much more functional layout can be achieved in the existing room by flipping the existing hob and fridge freezer. It looks like you are currently losing a good 30cm or so of potential counter and cabinetry space next to the doorway, and it would give you a longer counter run between sink and hob. I would also add a long bank of shallow low cabinetry alongside the wall between the 2 doorways, which would give you quite a lot of additional storage space without interfering with the walkway or sight lines. Plus the narrow ledge there could help keep clutter off your work surfaces. In terms of dining space, you could lose your unloved peninsula and then add a small table and chairs. You would have to squeeze in the 60cm oven into the main work area, but 30cm would be gained by the fridge move, and another 20cm could be gained by swapping to a 60cm sink cabinet. (I assume it’s 80cm right now.)....See More- 8 years agolast modified: 8 years ago
- 8 years ago
- 8 years ago
- 8 years ago
- 8 years ago
- 8 years ago

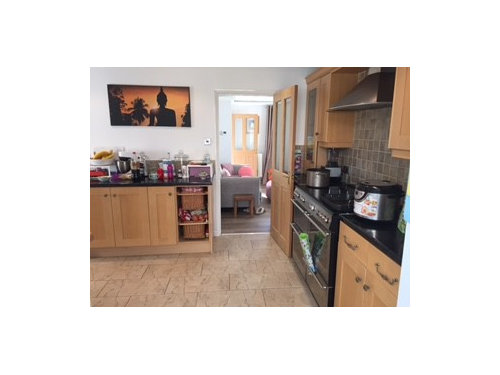

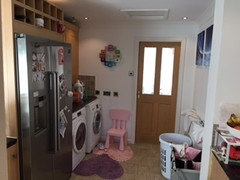
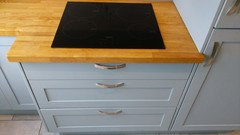
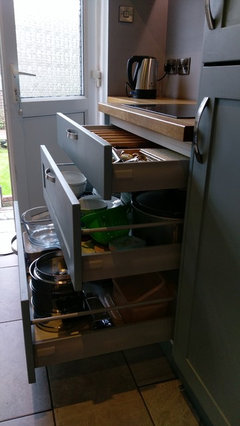

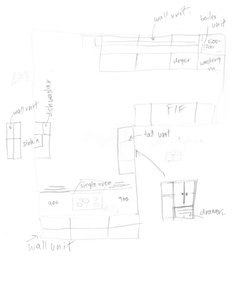
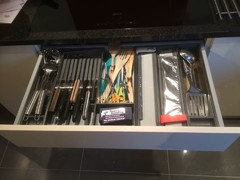

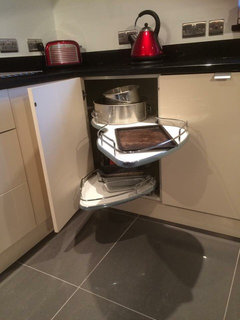
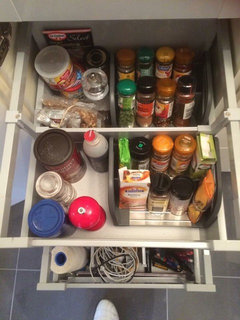
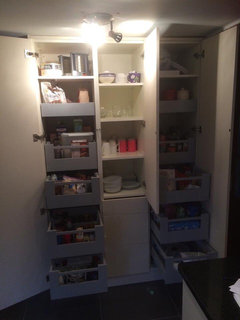
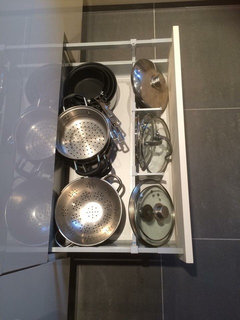
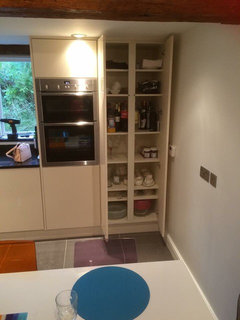

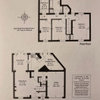


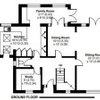
Lynn Robbo