Kitchen for Villa in Tuscany
Artichoke
7 years ago
Villa Guglielmesca sits in the Tuscan Hills near Cortona in the Tuscan Hills. Built as a private house in the early 1900s, it was turned into a hotel in the 1950s before being recently purchased by our client and turned back into a private home.

Work In Progress
Artichoke was commissioned to design joinery for the principle rooms as well as undertake interior architectural detailing throughout the property. Rooms to be designed included the kitchen, butler's pantry, scullery, ball room, boot room, dining room, bathrooms, laundry rooms, skirtings, doors, windows, coffered ceilings and guest rooms. As with all Artichoke design commissions, the furniture was also to be made in our own workshops in Somerset. England.

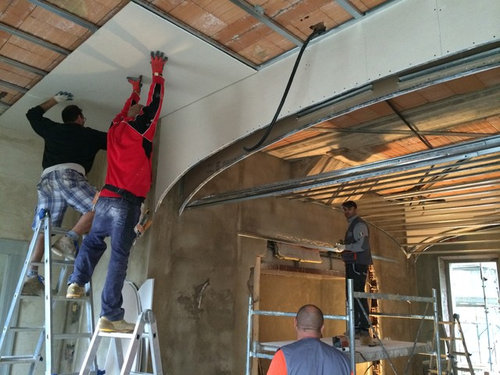

Completed Kitchen
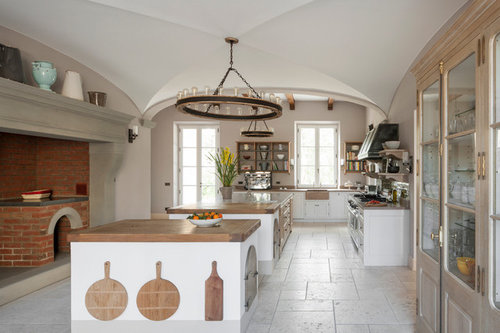
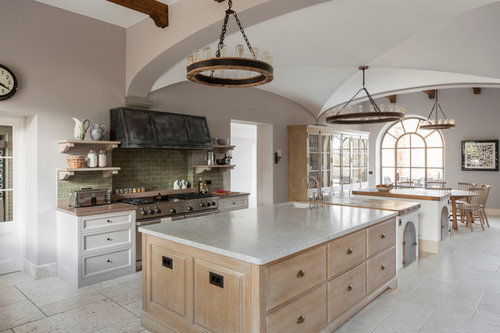
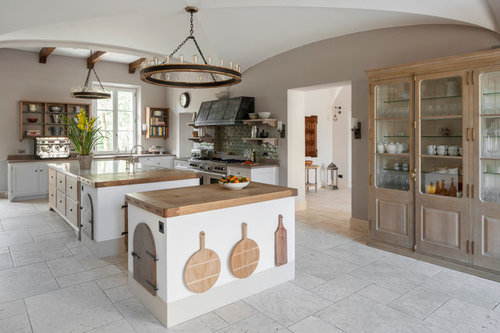

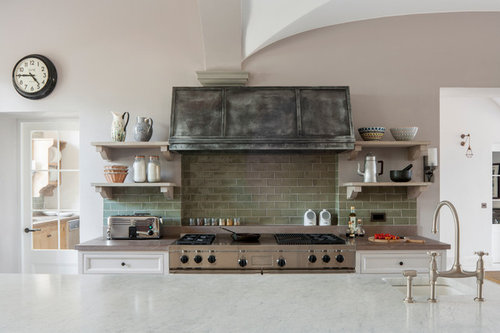

`Further information about the kitchen and other design work undertaken at Villa Guglielmesca can be found on Artichoke's website.
Houzz uses cookies and similar technologies to personalise my experience, serve me relevant content, and improve Houzz products and services. By clicking ‘Accept’ I agree to this, as further described in the Houzz Cookie Policy. I can reject non-essential cookies by clicking ‘Manage Preferences’.





Joanna C
S L
Related Discussions
What style of kitchen?
Q
Vernieuwbouw villa / Renewal of a villa
Q
i am looking for replacement kitchen cupboard doors - can you help?
Q
Kitchen renovation
Q
Darlings