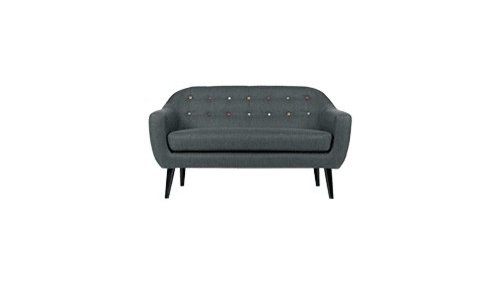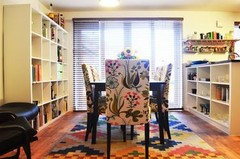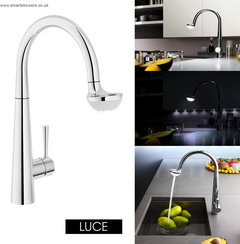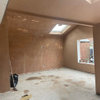New kitchen
Gemma George
7 years ago
Featured Answer
Sort by:Oldest
Comments (15)
Gemma George
7 years agoRelated Discussions
Help us stop our new kitchen from going clinical!
Comments (43)I thought I'd update everyone as to what we settled on as most of you won't have seen the finished post. Went went for Little Greene French Pale Grey on the walls and then a Grey Quartz worktop which had worked quite well. To stop it from being clinical, we opted for some textured wallpaper in the dining area which is Bala Storm (I think) from John Lewis. We then added some natural tones using a wooden table, and then Vitra chairs. Along with wooden fruit bowl etc. The main window will have wooden venetian blinds, and the bay windows will probably be done in a darker grey material as the perfect fit style blinds you find in conservatories...See MoreAdvice needed on new kitchen/family room extension
Comments (27)Check list for kitchen planning may help. Planning a Fitted Kitchens Step 1: Getting Started Designing the most important room in your home requires careful planning. So, before you do anything else there are some key questions to ask yourself. As you do so keep a record of your ideas so you can refer back to them as your project progresses. Step 2: How and when you want to use the space What do you and don’t like about your existing kitchen. What really works for you in the current kitchen layout and what frustrates you? The negatives are just as important as the positives as they can help you form a clear idea of what you do or don’t need in your new fitted kitchen. Step 3: Key areas of the kitchen There are four vital zones that will create a natural and efficient flow to your kitchen design; cooking, food preparation, sink and storage. However, increasingly kitchens are used for all types of activity. Do you need a room that can cope with the rigours of a busy family? Are you going to dine in your kitchen? If so, plan enough room for a dining table, breakfast bar or island is a great place to congregate. You may be a keen cook and if your cooking for a large family a range cooker may figure in your plans along with plenty of worktop space. You may want turn your kitchen into a open-plan design in which case a area to relax, and room for a sofa and TV may be important. Ultimately, it’s your kitchen, and the most important thing is how you and your family are going to use the space. Design the space and features (must have items) around the activities that will take place in your kitchen, and most of all ensure you match your kitchen to your lifestyle. Step 4: Finer details As you become clear on the demands you will be placing on your new kitchen make a wish-list of your preferred products and materials. From a practical perspective consider what you will require from you appliances, worktops, storage solutions and sink and tap. You may already have a look in mind of the kitchen in terms of colour, style and finish, but it’s a great idea to gather ideas from magazines or websites. Enjoy creating a scrap-book with cuttings of furniture, flooring, taps, even paint finishes, crockery or vases- anything that inspires you. Even just images with right ‘feel’. Step 5: Budget With a kitchen the cost of key elements such as appliances, units and worktops can vary dramatically. For instance, appliances may account for a considerable percentage of the total cost of the kitchen, however if branded top-end ovens, hobs and extractors are specified this percentage can escalate dramatically to become the most expensive element of the project. Similarly the choice of worktops materials and door material may increase the budget substantially. There may be areas of the project where you may have to be prepared to consider a compromise to stay within your budget. Step 6: Layout As a rule of thumb this will be dictated by the existing dimensions of you room, or you may be lucky enough to be planning to extend. If you are extending you amy wish to consider an open-plan kitchen to seamlessly link through to the living area. Whatever the shape there are clever design options that will ensure you can make the most of the space available to you. Even in a tight space a clever designer can still work miracles....See MoreWhat goes first: new kitchen cabinets or new flooring?
Comments (5)There are arguments either way. Flooring should always be fitted beneath floor standing appliances (whether freestanding or integrated) for ease of installation and removal (and in the case of freestanding appliances, to ensure there are no areas that are visible without any flooring). By having the floor fitted first ensures a level surface, and as mentioned above items such as end panels will be fitted directly on the floor. The kitchen fitter is obviously taking responsibility for not scratching the new floor during installation, and particularly when moving appliances such as the fridge and range cooker. When fitting timber flooring, it is necessary to leave an expansion gap around the perimeter. By plonking heavy kitchen furniture on top largely prevents the natural expansion/shrinkage of the timber, and therefore there is a risk that the flooring may bow or pull apart. One solution is for the kitchen fitter to cut out around the plinth legs, but this does mean if you ever change the layout, but wish to keep the flooring, you will left with a floor resembling Edam cheese!...See MoreAdvice on new kitchen, knocking a wall and new floors
Comments (10)Hi! All the pieces of work you mention are best doing as one job as a kitchen fit-out project. You'll be best getting it all designed in one go and then getting a contractor to carry out all works again in one go. It will likely get done faster that way (depending on you getting a good contractor capable of project management - ask referees if they finished by the date in the contract to check this). Your kitchen will be out of action for a few weeks / a couple of months tops. But then it will be done and you can move onto other spaces. Bear in mind that removing the partition wall may be structural so if you are aiming to keep costs down then you may decide that the money spent on the structural change isn't worth it. It's hard to say what kind of layout you will be able to achieve without floor plans. If you find that room cold and if the floor feels cold in particular then you will get a better result from removing the tiles and insulating under the floor, if it's a suspended timber floor. Then use something like sealed dense cork tiles that have an insulating quality or an insulating underlay for a timber / rubber / marmoleum finish - these are more eco options than a plastic laminate or a vinyl. This will make a big difference to the comfort of the room. Hope this helps. Best of luck with your project. Jane www.i-architect.co.uk...See MoreGemma George
7 years agominnie101
7 years agoJonathan
7 years agoSmart Showers Ltd
7 years agoSalvation Furniture
7 years agoGemma George
7 years agoGemma George
7 years agoPat Oliver Interior Design
7 years agostrawberry47
7 years agoGemma George
7 years agoA B
7 years agoJonathan
7 years agoyvonne1958
7 years ago












minnie101