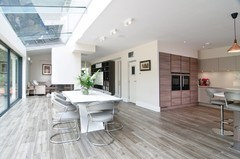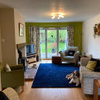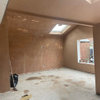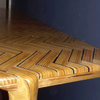Help with modernising a 1950's house
jatson
7 years ago
Featured Answer
Sort by:Oldest
Comments (13)
Paul
7 years agoRelated Discussions
1950's bathroom/toilet conversion.
Comments (4)We got all the units and suite from bathstore, this was made up of 4 units (Toilet paper, wc, basin, drawer unit) with a total size of 1700 x 320 Hope that helps :)...See MoreNeed help with redesigning the front of this 1950's house
Comments (3)I would personally re-think trying to square it off with cladding and render. Not only is it an expensive option, but as a semi detached property changing the fundamental structure will always look odd when compared to the neighbours. It may actually devalue the property too. If you like the more modern style then I would focus on replacing the window frames as you suggest - if its all kept in one style this will also help. Then build a sloped roof porch to break up the profile of the front and replace the door with one that has full height windows either side to end up with a width the same as the window above - again this will re-enforce the symmetry, and linear balance that works well with contemporary styles....See MorePlease help. Modernising our 80s build house. What internal doors?
Comments (17)Hello Sarah. Ref your skirting, the Ogee and Chamfered are lovely but it may be helpful to consider the ceiling height in relation to the depth of the skirting. We are in a 1970s townhouse - VERY plain architecture - and the ceilings are not high. The skirting is very simple - around 4” and just a slight slope in to the wall along the top edge - so it’s recessive to the eye and gives a lot of wall space (i need space for art on the wall so this is good for me). The other thing I would consider is how much dust they might collect (boring but in my case, the easier to clean the better)....See Morekerb appeal for 1950s house
Comments (6)thanks! its semi detached. The outhouse on the left of the picture to the white enclosed porch is ours. The porch is a newer addition and whilst it's dry and functional I think it looks a bit cheap and ugly, so I'm looking for suggestions on what style to replace it with......See MoreOnePlan
7 years agoOnePlan
7 years agoA B
7 years agoIrene Spinks
7 years agoIrene Spinks
7 years agod & b
7 years agoNicola Scannell Design and Property
7 years agoJonathan
7 years agojatson
7 years agoParker Developments
7 years ago&INK Design
7 years ago










OnePlan