1930s home needs modernising and more space and light downstairs
shackladycreative
7 years ago
last modified: 7 years ago
Featured Answer
Sort by:Oldest
Comments (13)
Irene Spinks
7 years agoRelated Discussions
Reconfiguration of 1930's detached house
Comments (8)Thanks for all your helpful comments. I have been thinking a lot about how we use the space and been less concerned with keeping rooms just for the girls. I was concerned that it currently looks like a 3 bedroom house with a study but we have no plans to move in the foreseeable future so I think I can put that aside as well. Looking at the plans drawn up by the previous owners is confusing me too much. Our needs are different so I have gone back to the basic floor plan of what we have at the moment. We want to remove the conservatories and utility room and replace these with a large open plan area which will include the existing living room and kitchen. There will be a column (maybe attached to island ) somewhere and velux windows in the roof. I want to keep the kitchen on the right and move the utility into the rear of the garage and install a shower room next to it. I think I would like the living area to be at the back and take advantage of the views. This means the dining area will be on the left of the kitchen . We will have 2 sets of bifold or sliding doors ( apparently it would be very costly to have one large set as we would need to hire a very large crane to put in the steel). I also want a wood burning stove. I still like the idea of a study or even a boot room with external door on the side but appreciate One Plans comments about the space not being big enough. Thank you in advance for any further ideas....See MoreHow to make the most of our 1930's downstairs layout.
Comments (6)Hi Emma, I've been messing around with your layout below. Mainly the side to rear extension along the drive. - I'm not sure whether you would be able to move that wall in the kitchen (I'm assuming it's load-bearing, along with the column and you'd need a structural beam) but I'd have a breakfast bar rather than an island. It's recommended you have at least 4ft clearance for a kitchen island and with the dining table being on the other side, there will not be enough space to manoeuvre around it. With a slimmer breakfast bar (say 60cm) you could put essential coffee/tea making items on it, have some shallow open shelving below and have space for 2 high stools on the other side. - I've placed the toilet in a utility room, as you don't want to toilet directly off the kitchen. Plus you gain a dedicated space for laundry and a mudroom of sorts which is accessible from the garden and garage. - You could build a cushioned bench seat along the wall where the toilet was. Creates some more casual seating for guests whilst your cooking and is a place you can work from. Maybe get one of these cantilevered tables which could double as a laptop stand and side table. These are just my 2 cents! Professional planners like @OnePlan can give you some really good layout solutions....See MoreExtended 1930’s downstairs layout change needed!
Comments (8)To me this doesn’t need replanning to make it lighter. It’s a decoration issue. Personally I think the floor and brown wood kitchen cabinets and dark work surface are what makes this seem gloomy. I wonder if other Houzzers will agree that pale worksurface and a plain large format tile floor will make the biggest differences. You might also be relying too much on the spotlights at night- having additional light sources at different levels is easier to live with. Consider adding a standard lamp, table lights, above cabinet lighting, plinth lights, lights in plants etc etc. Separately the utility room is small- to avoid unnecessary construction consider treating it as a pantry and put your laundry facilities in your oversized bathroom instead...See More1930s Middle Room Layout Advice
Comments (10)Hi Chânelle Congratulations on your purchase! I bet you cannot wait to get stuck in! I highly recommend that at this stage you sit down with either an architect or an interior designer. White there are fantastic builders out there, their remit is building and not always optimising space, light and flow. This may be a cost you hadn't factored in, but it really will save you money, stress and time down the line. They can really help you create a home that is optimised to work hard for you and be a space that you will adore for many years to come. This site is a fantastic way to find professionals in your area who can help find the best solution for you. If you would like to chat with us, we offer a free no obligation consultation. I hope that helps. Kind regards Robyn Aitch Interiors...See MoreKyle Barrett
7 years agoRachel Oakes
7 years agoEden Pod
7 years agoseptimus1
7 years agosukiharrison
7 years agoCroydon Window Company Ltd
7 years agoshackladycreative
7 years agoseptimus1
7 years ago
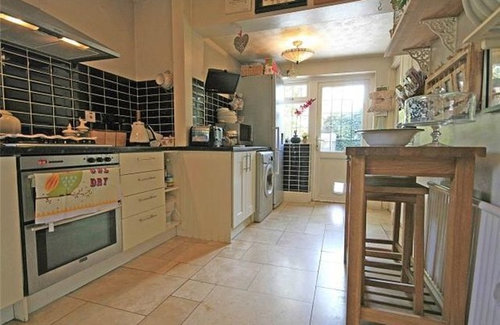

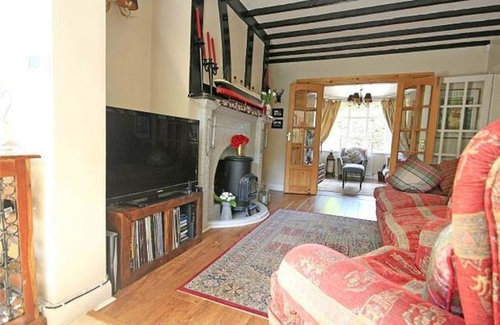





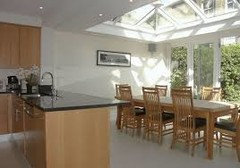
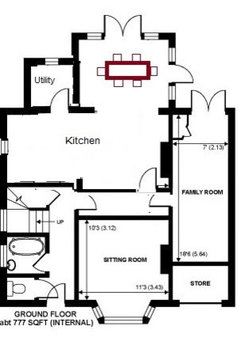




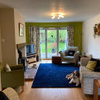
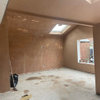
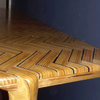
Eden Pod