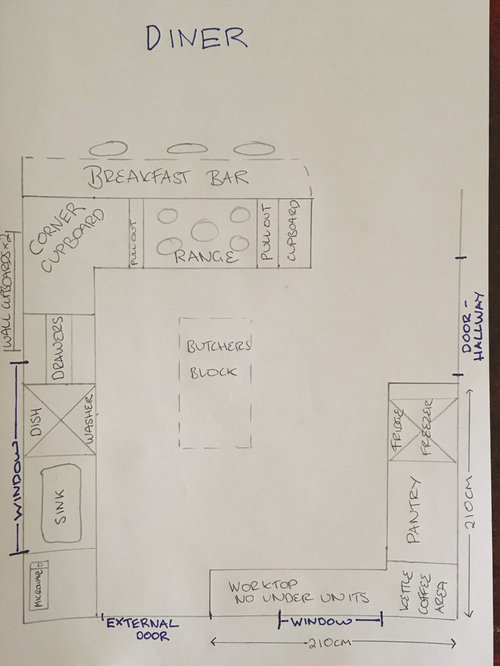Critique my kitchen plan!
vinoella s
6 years ago
Featured Answer
Sort by:Oldest
Comments (9)
catherinehale7
6 years agovinoella s
6 years agoRelated Discussions
Help layout & plans of my open plan kitchen diner & side extension
Comments (13)Thanks for these. Im not sure if we can do the extra corner bit for number five, but I do like the layout, it will depend on cost, also don't need two tv areas, as we have a front lounge in the house anyway. the office was supposed to be a mixed use room, as a playroom with kids storage and also an occasional bedroom, so sofa bed In there. I know many people have hobs and sinks on islands, but I just think i'll end up dumping things on there.. I have four in the family, two adults, two kids, but we have a lot of people round for entertaining and parties, so space is what I'm after, but was also looking for somewhere the kids can go out of the way from adults if need be. As for kitchen, the reason for having large larder is to put not only food/drink spare fridge in there, but also things we don't use all that often in the kitchen, equipment etc.. I like everything clean and hidden away. The office on number 5 would be separate anyway as this concept includes sliding doors, which fold into the wall, so only entrance would be from outside, not sure if I can afford these yet though. Please keep suggestions coming, or alternatives, all welcome as I can't visualise.. thanks...See MoreFirst plan for our renovation - please critique
Comments (25)Let me stop you there. We are not allowed to build a shed by the fence. Apparently, there is a rule that a certain percentage of your lot needs to be open (= garden or unused). We exceed that percentage anyhow, but fortunately we're not obliged to tear something down :-). I should tell you the background story of the house. It was originally planned as a wool warehouse. The huge storage area at the rear was intended for trucks. Our garden was the driveway. The wool store went bankrupt even before the building was finished (1966). In 1967 the local tax collector had it's office here, because the building of their new offices (across the street) was delayed. That explains the strange internal division within the house. After the tax man left, it was converted into a house (I think around 1970). It has been renovated at least twice, but never structurally. Last reno was done in 2009, by an elderly couple with a 100% different taste than ours. We bought it in 2010. It was at a bargain price for this location, certainly for such a big property. Nobody really knew what to do with it, I guess. But we saw potential. We tore up the driveway and made a garden there. But Jonathan's idea about softening the boundaries is brilliant. We really need to do that, probably after the renovation of the house. One thing I haven't mentioned and it's not really clear in the plan: in our pantry there is a stairway to the cellar. This somewhat limits what can be done there....See MoreHelp! Big extension, trying to fit everything in;critique these plans!
Comments (22)This is def looking like more than £150k. £200k is more conservative estkmate. Be careful re: planning laws, you are often able to extend up to 50% more (volume) but you have to take into account existing extensions. So I think workshop in garden would focus the extension on areas you need within the house and not use up % of floor plan unnecessarily. Larger single storey (with velux), smaller extension upstairs would allow light downstairs and prob be more acceptable to neighbours and planning. Moving bathroom is expensive but if you keep kitchen, utility, soil pipe to one side it will create efficiencies. There is a wish list and then practicalities from planning permission and budget perspective which will need professional input. Light tunnels are a relatively cheap but useful way of getting light to darker places....See MoreCritique of plans please!
Comments (9)Thanks all, see attached plan with measurements. The back sitting room is dark so I thought this could be a snug/tv room, dining table in new extension. I think because we already have the kitchen and downstairs toilet in the galley area( which is being extended outwards by 1 mtr or so) I have left it there. The rear sitting room has a lovely high ceiling and ceiling rose, I can't imagine losing half of it to a utility, although Jonathan maybe it's an idea to move the kitchen. The house isn't huge so it would be same distance to family bathroom at top of stairs to the downstairs toilet. I did think of putting it next to the understairs but husband doesn't like the idea of toilet in the middle of the house and said drainage could be an issue. Debating whether to put an island in?...See MoreDaisy England
6 years agotezz4
6 years agovinoella s
6 years agotezz4
6 years agoBrid Farnan
6 years agoPWJ Architects Ltd
6 years ago






minnie101