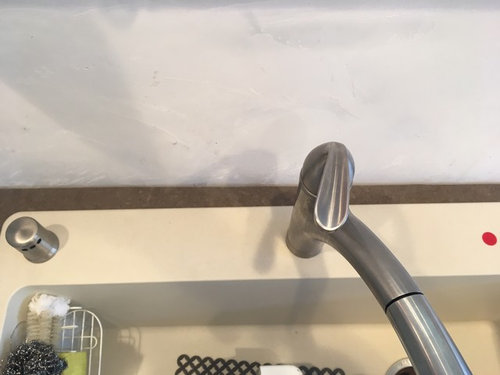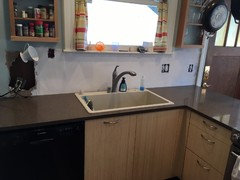Cesarstone install ?- I don't think its because my wall is crooked
natanddino
6 years ago
last modified: 6 years ago
Featured Answer
Sort by:Oldest
Comments (14)
champcamp
6 years agonatanddino
6 years agolast modified: 6 years agoRelated Discussions
Need help with colours so I don't end up with bland!
Comments (14)Is that lime green back splash something that is permanent or easily removed? If it's permanent, my thinking is to go something neutral and do lime green accessories - then you can change it up when you get tired of them....See MorePlease HELP!! I don't like my newly decorated white walls in my lounge
Comments (5)Thank you for that - the room is quite dark as it has a conservatory on the end - at the moment very stark as you can see in these pics - the red suite is staying, there will be a new light fitting and brass/gold sockets. I have bought a huge gold mirror for the chimney breast and the runner was going directly above the fire - it's normal wallpaper roll width....See MoreLiving room a complete mess and don’t know how to get it to work
Comments (33)I'd have to say stay away from silver as I think it will clash with both the floor and the furniture, which are neutral tones. A light oak curtain pole and pale neutral curtains with a natural material if you're going to go with the curtains. These are a similar colour to the furniture, a shade or two lighter to lift the room, but should work well with the blue of the wall and the floor and the furniture. curtains 2 Go You could also have the curtains, just for show and couple them with Roman blinds in the blue, which I personally think would look amazing. Faux Silk Blinds...See MoreI don't know how to accessorise my house :(
Comments (20)Thank you to everyone for your suggestions, from not knowing where to start I've got lots of good ideas ... and would still welcome more. Just so you know the canvas above the glass table in the hallway is actually wired with LED to light up - it's an Arabic scripture reading "God bless this house and those who enter" which was an important feature for us to have ... so I'm afraid it's staying lol! I love the idea of black and white prints going up the staircase ... but it's all starting to look a bit too grey toned in the hallway and would like to inject some colour but at the same time it needs to complement the flash of turquoise in our canvas without clashing .... herein lies the problem for me whereas someone else I'm sure can effortless throw complimenting and colourful accessories in! I tried putting a plant on the glass table and it looked a bit odd to me ... maybe an orchid in a colour that will go with the turquoise ... which will then also have to complement the artwork on the stairs ....!! Dilemmas!!! lol...See MoreReMax - Lisa
6 years agoKathryn P
6 years agoI.Q. Granite & Flooring
6 years agonatanddino
6 years agoUser
6 years agoPatricia Colwell Consulting
6 years agoKathryn P
6 years agoI.Q. Granite & Flooring
6 years agonatanddino
6 years agoJoseph Corlett, LLC
6 years agonatanddino
6 years ago









JudyG Designs