New kitchen redesign. What's consensus?!
Kerry Ansell
6 years ago
Featured Answer
Sort by:Oldest
Comments (52)
Claire Nicholson
6 years agokiwimills
6 years agoRelated Discussions
Victorian House Re-design - Kitchen
Comments (39)Truly beautiful work but I feel that the two large pendants over the table where not necessary. Too many pendants now and the ceiling is not high enough for them. It would have been different with smaller shades possibly. An alternative would have been to use the pendant you have over the island over the table and used something like this over the island instead. This is the Long John brass spotlights fixture available on @hollowaysofludlow and you can find it in a variety of lengths from 1m to 2.6m depending on the length of your island. It would match the brassware on the cabinetry too....See Morekitchen redesign
Comments (11)Thank you all for your advice. It's great to hear hear that there is potential to do a lot with the kitchen. To answer your questions. Budget wise, we have no clue how much this would cost. At the moment we are doing an exercise to see how much it would cost to do what we'd like and then if we can afford it. Any indications of cost would be great! I've added some images into my Ideas Book of the sort of style we like. Appliance wise, we would need a double oven, American size fridge freezer, gas hob, dishwasher and space for a microwave. We like to have somewhere for bar stools, somewhere to keep books and maybe shelf storage. Thanks OnePlan for the suggestion of the online place to sell kitchens. We would definitely be looking to sell it off. I've very roughly (don't judge!!) a layout that I wondered if it may work. Would be interested to hear your thoughts. Ideally we would want to keep the sink, hob etc in the same location to avoid costs of moving electrical points and plumbing....See MoreHelp me redesign my kitchen
Comments (9)Hi Hayley - it would be best to show the plan I drew to a builder and they can give you an accurate quote. There are no doubt going to be costs involved in blocking up the door, adding a new cooker/oven, new extractor fan, new units and new worktop plus labor costs. So I couldn't give you a figure and it would be best sought from a professional in the trade who can visit your house and assess what needs to be done and what limitations your kitchen has etc. You may also decide after the cooker has been moved that you want new units, worktops, floor and wall tiles across your whole kitchen? So it sounds like a bigger a job than you might think! Its the DIY domino effect, once you start you can't stop!!...See MoreDesigners unable to redesign my kitchen
Comments (14)Hi there, I sense that you are fed up with this. I feel your pain. Take a breath and put what has gone behind you. From where I am sitting it looks that you have a very spacious apartment, I'll bet it's great for socialising! To give you a more defined hallway I would extend the wall to the left of the door as far as the reveal wall on the other side of the kitchen. This wall then serves as a place for base units, some open shelving, fridge, etc and on the other side of the wall you can put up some hooks for coats etc and even a space to sit and put shoes on. This new wall then creates a galley kitchen. On the other side of the kitchen where the other reveal wall is, I would remove this, to gain the extra 300mm space that the wall is taking up. Now it will just be a case of trying out different options for what units go where. As it would be a galley kitchen I would try to not put up all tall wall mounted units as this will make the kitchen feel smaller. I appreciate you want the storage, but there is space in the rest of the apartment for less frequently used items like someone suggested earlier. For the end panels of the kitchen, I would instead of having a work top then the unit as the profile, I would continue the run of worktop down to the floor. I will see if I can find an image for you. The first image is what you could do one side and then have it open the other side, like the second image shows. This tall unit would be great as a larder or your Fridge/Freezer or for household stuff, like your ironing board and mop etc. If this is possible structurally then, take your new kitchen shape to a kitchen design team that you like and see what happens. Best of Luck!...See MoreKerry Ansell
6 years agoDaisy England
6 years agoKerry Ansell
6 years agoEllie
6 years agoKerry Ansell
6 years agoEllie
6 years agoKerry Ansell
6 years agotwamleyk
6 years agoCarolina
6 years agoClaire Nicholson
6 years agoKerry Ansell
6 years agoGemma
6 years agoKerry Ansell
6 years agoClaire Nicholson
6 years agoClaire Nicholson
6 years agoKerry Ansell
6 years agoKerry Ansell
6 years agoClaire Nicholson
6 years agominnie101
6 years agoKerry Ansell
6 years agoKerry Ansell
6 years agominnie101
6 years agoOnePlan
6 years agoKerry Ansell
6 years agominnie101
6 years agoClaire Nicholson
6 years agolast modified: 6 years agoLTS
6 years agoGemma
6 years agoJo Jeffery
6 years agoJo Jeffery
6 years agoKerry Ansell
6 years agoOnePlan
6 years agoKerry Ansell
6 years agokiwimills
6 years agoKerry Ansell
6 years agoDIY Kitchens
6 years agokiwimills
6 years agoKerry Ansell
6 years agotwamleyk
6 years agoKerry Ansell
6 years agoobobble
6 years agoKerry Ansell
6 years agoKerry Ansell
6 years agowhizzywig
6 years agoKerry Ansell
6 years agominnie101
6 years agoKerry Ansell
6 years ago
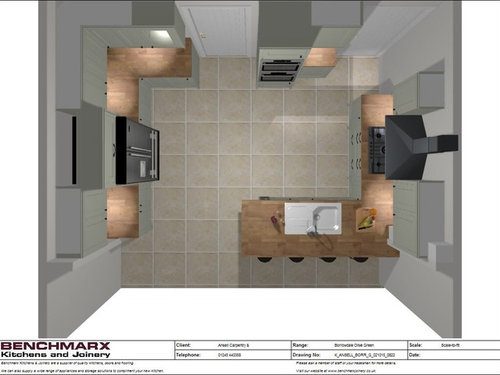
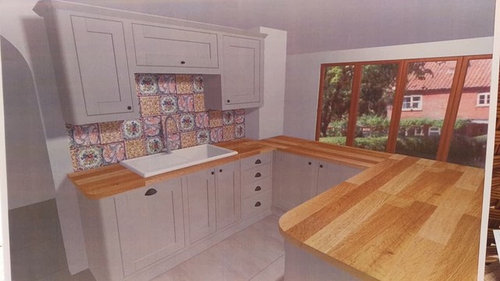
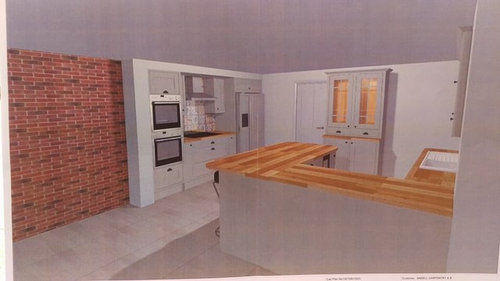

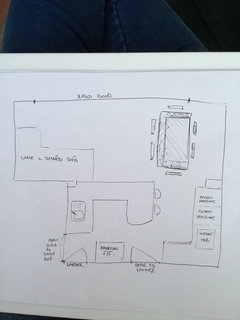
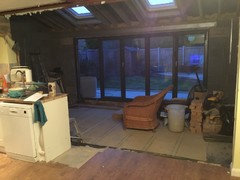

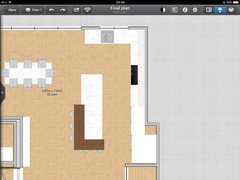

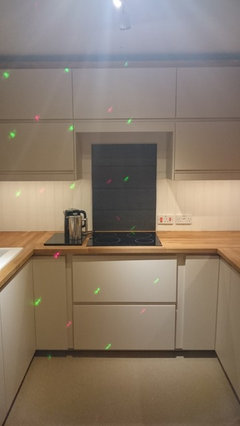
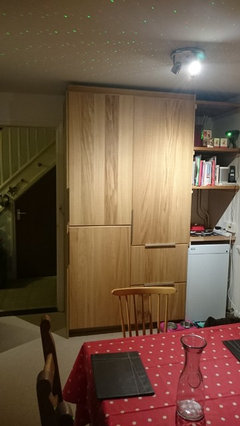
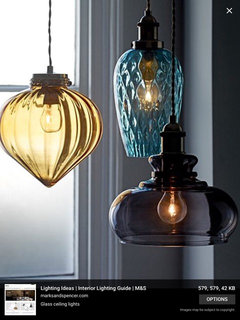
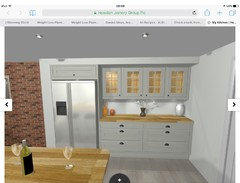
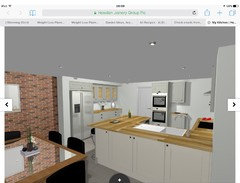
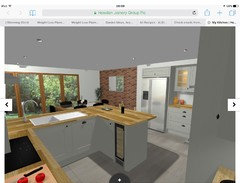
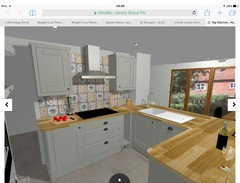





Monica