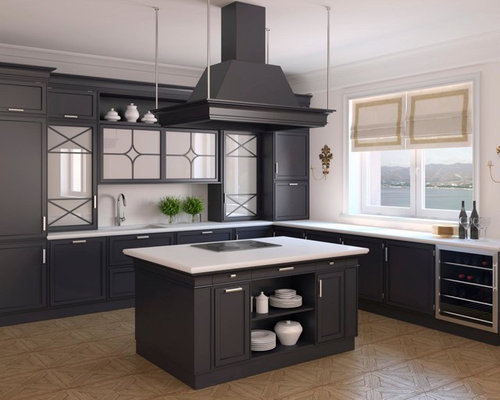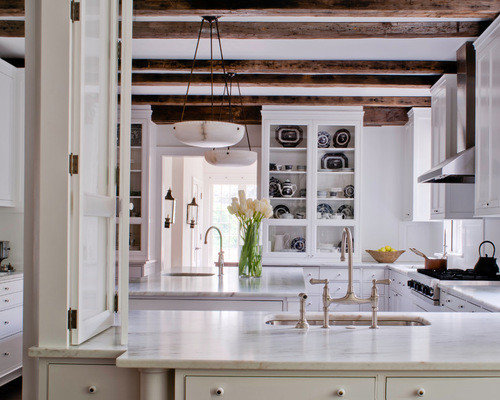Open or Closed Kitchen?
Best Online Cabinets
6 years ago

Open Kitchen

Close Kitchen
Featured Answer
Sort by:Oldest
Comments (27)
bhindman39
6 years agotooky58
6 years agoRelated Discussions
POLL: Open-plan or closed layout?
Comments (22)Jan Johnson, I agree. Cooking fumes are always going to be a problem in open-plan living. Extractor fans get fancier but even some experts agree they're not that efficient. And even if they are, they're usually placed over the hob. What about the oven? Most ovens - Agas are an exception - blow the smells straight back into the kitchen. Very nice if you're baking bread or cakes; not so good for roast meat or anything containing onions. Like most things in interior design (flush-faced doors, blocked off Victorian fireplaces, fake-stone chimney breasts, feature walls) open-plan is a fashion. When it falls out of favour, we'll all be putting back the stud walls the previous owners demolished....See MorePOLL: Toy storage - open or closed containers?
Comments (4)Home by Christina it is! Adds a certain charm to kids room when you can actually see the toys. I think that there is a hidden benefit that they can just throw them easily into the box - they learn to clean from an early age and that it's not a hard thing to do!...See Morewhich one do you prefer
Comments (2)It’s a bit like choosing between this: and this: :-)...See MoreOpen-plan or Closed Layout in a Small Home
Comments (17)Hi Laura, I work for Outline Productions and we are making series 2 of ‘Sarah Beeny’s: Renovate Don’t Relocate’, which follows our property expert Sarah helping homeowners transform not just their homes, but the way they use them. We're looking for homeowners who have a design dilemma and have a budget to renovate, for whom Sarah can provide expert advice and help make your design go further! If you're interested, please do get in touch - my email is antoniao@outlineproductions.co.uk....See MoreRosenhaus Design Group, Inc.
6 years agoGerety Building and Restoration
6 years agoD. L.
6 years agoD. L.
6 years agofunctionthenlook
6 years agoHockeymom84
6 years agoMomof5x
6 years agoAnne Thompson
6 years agolast modified: 6 years agoBev
6 years agoBev
6 years agoUser
6 years agobeautifulquebec
6 years agochiflipper
6 years agoUser
6 years agoLisa Aportela,ASID
6 years agoUser
6 years agofunctionthenlook
6 years agofunctionthenlook
6 years agoRobbi
6 years agoT&K Contractors Inc.
6 years agoUser
6 years agowoodteam5
6 years agofunctionthenlook
6 years agolast modified: 6 years ago






functionthenlook