Critique our Kitchen-Diner floor plan
Pete
6 years ago
Featured Answer
Sort by:Oldest
Comments (9)
Related Discussions
Help layout & plans of my open plan kitchen diner & side extension
Comments (13)Thanks for these. Im not sure if we can do the extra corner bit for number five, but I do like the layout, it will depend on cost, also don't need two tv areas, as we have a front lounge in the house anyway. the office was supposed to be a mixed use room, as a playroom with kids storage and also an occasional bedroom, so sofa bed In there. I know many people have hobs and sinks on islands, but I just think i'll end up dumping things on there.. I have four in the family, two adults, two kids, but we have a lot of people round for entertaining and parties, so space is what I'm after, but was also looking for somewhere the kids can go out of the way from adults if need be. As for kitchen, the reason for having large larder is to put not only food/drink spare fridge in there, but also things we don't use all that often in the kitchen, equipment etc.. I like everything clean and hidden away. The office on number 5 would be separate anyway as this concept includes sliding doors, which fold into the wall, so only entrance would be from outside, not sure if I can afford these yet though. Please keep suggestions coming, or alternatives, all welcome as I can't visualise.. thanks...See MoreHelp needed for open plan kitchen lounge diner floor
Comments (17)Thanks urban space - we don't have under floor heating and the wood floor we had fitted about 5/6 yrs ago has been a nightmare. We did have an expansion joint but had so much movement and warping. We had the company back out beginning of this year and we had wanted to have a new floor at that stage but they said they could put right the existing one. Not sure on the technical term for what they did but they effectively relaid/ straightened it and used a resin with wood chips in to fill the gaps so you couldn't see them but within 5/6 months we have movement again and now all this resin is starting to rise out the top. For that reason I'm just not prepared to have a proper wood floor again - it might be down to the fitters but it has been extremely costly. By the time you add our dog into the mix and the scratches he has added to it I think a fake wood effect is the way to go for us...See MoreBringing back to old kitchen hatch, broken plan kitchen diner
Comments (14)I'm in Jonathan's camp re splitting the lounge, I'd also think before doing it about your lounge furniture. The wall that you are thinking of having a hatch in looks like a prime sofa wall. Therefore, where will you put sofas? Also, why would you want a serving hatch going through in to a lounge anyway? They traditionally go through to the dining room, which, here is not the case. Not sure why you would want one on that wall, and what you would be passing through it? I don't like to pooh pooh peoples ideas, but it does sound just a little odd. I think that a lot more could possibly made of the space in general, with the help of a good concept planner maybe, as they're worth their weight in gold for using all available space to the utmost. Here's one idea:- Bearing in mind it's not to scale, just 'an idea' ....See MoreLighting Plan for Open Plan Kitchen / Diner / Lounge
Comments (4)If it were me firstly I would have one switch for task lighting- I think your planned 4 spots in the island boxing is enough but would have them in a row. I would have an additional 4 in a row in the ceiling above the walkway between the island and the main run of kitchen cabinets plus an additional two behind the sofa (but put a softer bulb in these). I would have two in the ceiling above the sink as I think it is tidier than having a wall light. Don’t forget to put a few in the laundry cupboard too. Since your extension ceiling is sloped I would have inset spots that you can angle. Personally I think that when you use the desk you switch on a desk light. I would have a ring of 3amp sockets so that you can switch on two table lights in the sitting area and two standard lamps in the dining area (or two table lights on a console table) and the LEDs above the bookcases. In my opinion you specify more than you need as you don’t have to plug something into every socket but the flexibility is useful. Personally I don’t think you need the coving light in the sitting area and think the idea is odd in an area with sloping ceilings. Next I would have additional kitchen lighting - I would have a run of LEDs under the base cabinets near the plinth and around the base of the island- these are nice to have on at night when watching TV as the kitchen is not fully lit but is light enough to navigate. Additionally I would have lights above and below the wall cabinets. I also like your idea of the boxing above the island having a shadow gap to conceal further LED strip lighting. Pendant lights- I agree that you won’t want one in the sitting area. I think it is messy to have pendants over the island with the additional boxing. I would have one over the dining table and choose an oversized fixture later- ensure that this lighting flex is near somewhere strong enough to mount a ceiling light of some size. Additionally I would have walk over lights in the floor near the garden doors. Remember these will reduce the focus of the garden at night- you might prefer to put these on the outside of the door to reverse the effect. Don’t forget to specify at least one socket behind the cabinets/ under island should any of the kitchen cabinets include lighting- this is especially useful in pantry cabinets. Don’t forget that you will likely need additional sockets in the laundry cupboard as you might well have a charger in there for a vacuum or drill. Personally I would have extra sockets around the desk and contain the router, you home answer phone, etc etc all in the same place. Don’t forget you can also get sockets that include a USB charger inlet. Since you are doing a plan for electrics don’t forget tv/ satellite aerial points. You should also take this opportunity to consider outside lights and power- consider sockets outside for garden lights, outdoor heaters, awnings, water features, mowing the lawn etc. LEDs unless you like decorating in very dark colours choose warm white lighting- a lot of strip LEDs can be adjusted to color match other lights in the room. LEDs- Last time I sourced these I was disappointed with the quoted costs from the electrician- do your own research online about price. Pay attention to the lumen levels and consider if you want disable LEDs. Boxing over the island. Choose your extractor before specifying the size of the boxing- I think the shallower extractors are deeper than the 20cm you stated....See MorePete
6 years ago
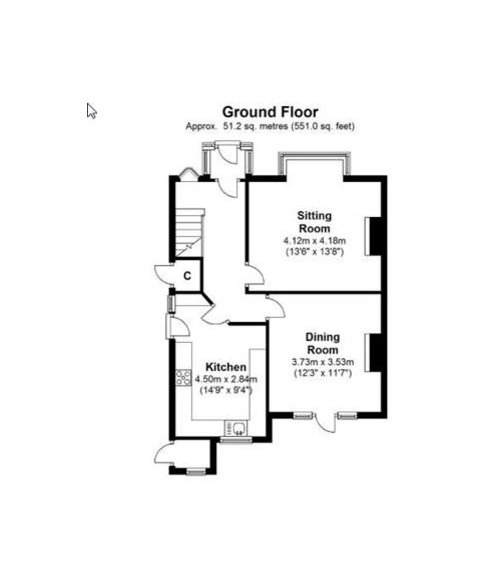
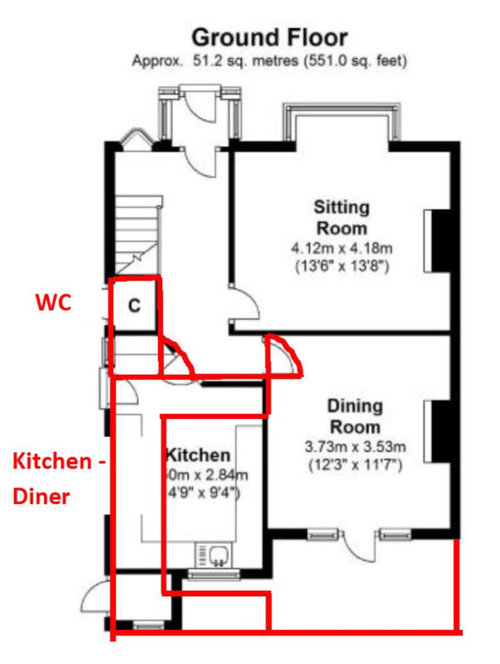
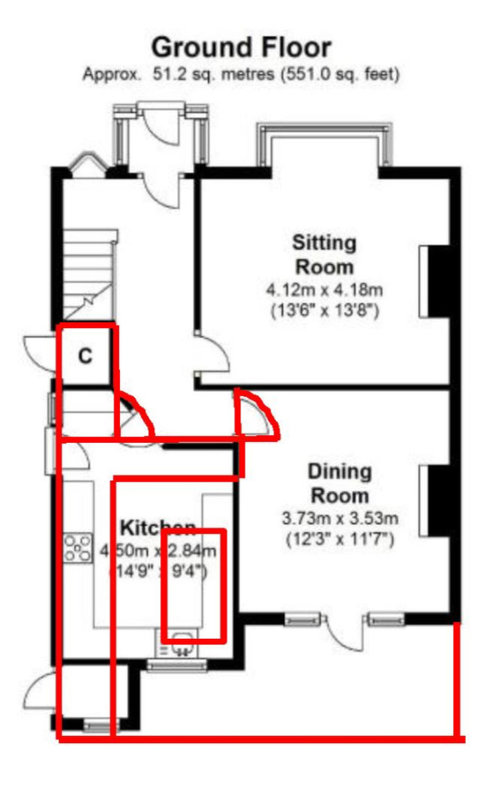
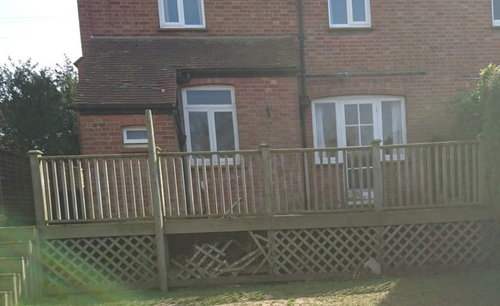
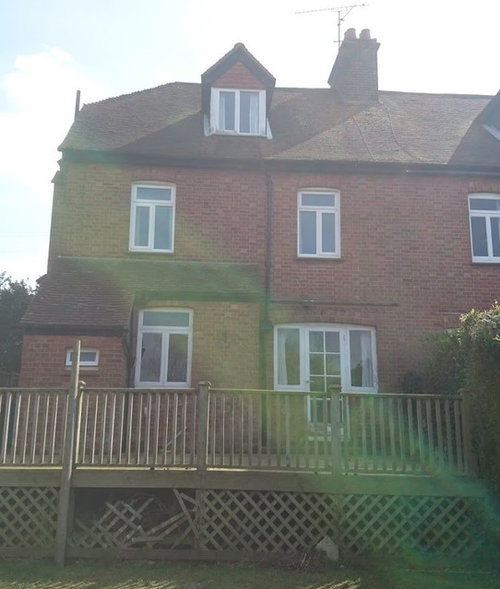
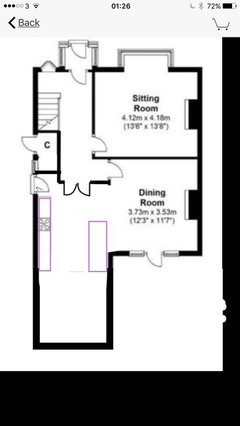
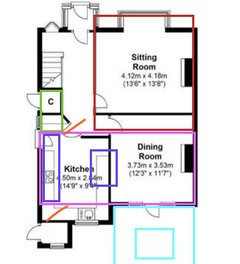






Jonathan