Help needed with downstairs layout
SLS
6 years ago
last modified: 6 years ago
Featured Answer
Sort by:Oldest
Comments (7)
SLS
6 years agoRelated Discussions
need help with downstairs floorpan layout
Comments (5)we don't mind carrying out a lot of work over time as this will be our forever hows (at least the next 10 years i expect) we had similar thoughts as i have read on here there are downsides to opening the kitchen area (noise and cooking smells mostly). i really like this idea of having the log burner with the flue exposed as the lounge may look too small if we built a chimney around it. Another dilemma is whether to have the flue continue up through the house or to have it travel upwards outside of the house (from ceiling height upwards). thanks for the advice :)...See MoreHelp please for awkward downstairs layout!
Comments (9)Thank you Eulinea Ltd. Yes the utility is far from the kitchen but I am happy with that as the laundry does not need to be near the kitchen. The architect has had to fit the stairs in there due to existing steels which would be costly to move. His first idea was to move the stairs to the left of the dining room as you mentioned and that would work well as the stairs to the loft will be above that location, however he has since changed the plans as he felt this would take us too far over budget and was trying to scale back the costs for us. I have no idea how much it costs to move a staircase. It is tricky as we can’t get a true idea of costs until the detailed drawings have been done but we don’t want to then have to redo the drawings if the costs are too high!...See MoreExtended 1930’s downstairs layout change needed!
Comments (8)To me this doesn’t need replanning to make it lighter. It’s a decoration issue. Personally I think the floor and brown wood kitchen cabinets and dark work surface are what makes this seem gloomy. I wonder if other Houzzers will agree that pale worksurface and a plain large format tile floor will make the biggest differences. You might also be relying too much on the spotlights at night- having additional light sources at different levels is easier to live with. Consider adding a standard lamp, table lights, above cabinet lighting, plinth lights, lights in plants etc etc. Separately the utility room is small- to avoid unnecessary construction consider treating it as a pantry and put your laundry facilities in your oversized bathroom instead...See MoreCan anyone help improve the layout of our downstairs??
Comments (16)Put in some good task lighting in the kitchen, dining (over the table) and sitting area in the form of pendants, led spots strategically placed in specific areas a few lamps in the sitting area (on a 5amp switch so centrally controlled and all dimmable to manage the mood 🤗) and a few strategically placed mirrors. The floor colour and wall colour will also impact how light the space feels so perhaps lighter finishes would work....See MoreSLS
6 years agoAndreea De Mirabela Design
6 years ago
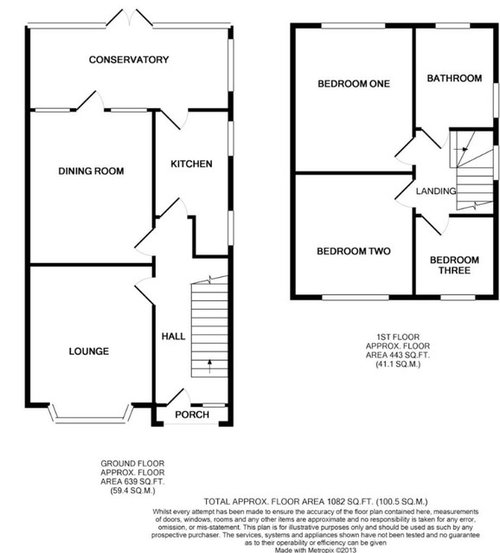

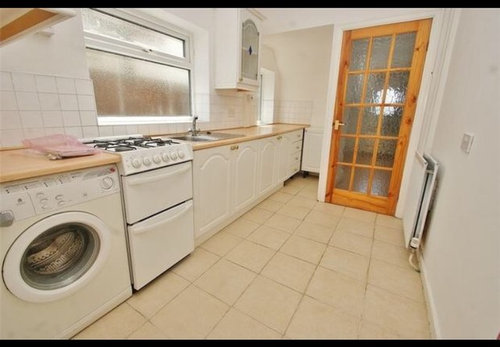


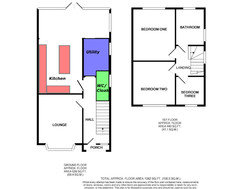


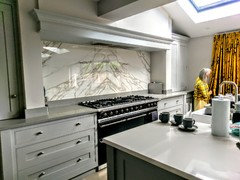







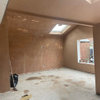
User