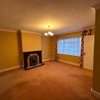Open Plan Space Lighting Design
Panikos
6 years ago
We are planning an open plan kitchen extension, however we find it difficult to design the lighting for the room as it is quite big and consists of 3 separate zones (kitchen, living room & dinning room). I attach a diagram to demonstrate the issue:

We are not keen in filling the ceiling with spotlights other than the kitchen area to provide the necessary light. We are keen in having nice hanging lights above the island but other than that we do not know how/where to light the rest of the room.
Thank you in anticipation.
Houzz uses cookies and similar technologies to personalise my experience, serve me relevant content, and improve Houzz products and services. By clicking ‘Accept’ I agree to this, as further described in the Houzz Cookie Policy. I can reject non-essential cookies by clicking ‘Manage Preferences’.





Related Discussions
Advice to make my cold, plain, open plan space feel warm and inviting!
Q
Lighting Plan for Open Plan Kitchen / Diner / Lounge
Q
DESIGN DILEMMA!.. Layout for open plan living space
Q
Design/layout ideas for open plan space
Q