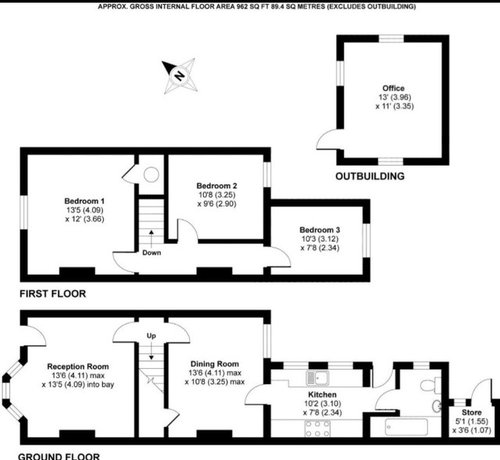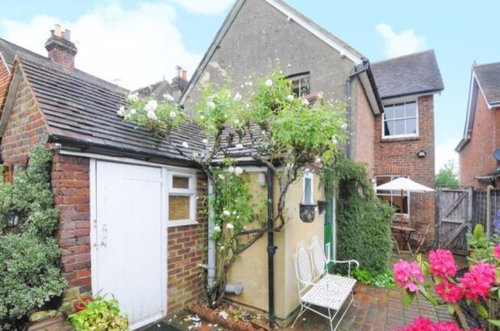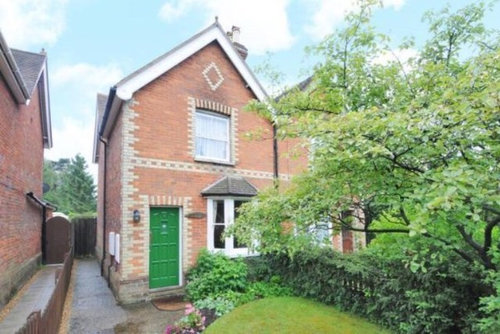Our plans for a two story infill of our Victorian semi detached house have just been refused by the council. The plan was to get a bathroom upstairs without losing a bedroom as we can’t afford to lose one, that seems to have been scuppered!!! As it stands we have have the master suite, my husbands boys share the middle room and the rear small bedroom is being saved for a nursery.. we are now still thinking of going ahead with a single storey side return extension and having a family bathroom downstairs.. my question is.. can anyone think of anything very clever where we can at least squeeze in a small wet room or toilet on first floor? Or alter layout?
We are not sure our loft is suitable for conversion as it’s a cross gable and also whether we could afford to do both a side return extension and loft conversion. Any help is appreciated as I’m feeling very deflated!
Photos and plans attached. :)









Jonathan
Gemma HazellOriginal Author
Related Discussions
Please please please help with Kitchen planning
Q
Open plan or semi open plan? Floor plan / furniture layout help please
Q
New ground floor plan, please criticize my indecisiveness..
Q
please critique my lighting plan for open plan area...
Q
Gemma HazellOriginal Author
A B