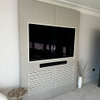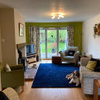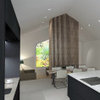new Build 1 1/2 storey
karen glynn
6 years ago
How much floor space per m2 would be suitable for comfortable open plan living, consisting of kitchen with breakfast bar, dining table and living area. I don,t want it all sitting on top of each other. I,m working with 100 m2, upstairs living. There is meant to be a master bedroom, dressing room and ensuite also on this floor. The roof is going on now and I just don,t think it’s big enough....HELP. Thanks in advance. This self build is stressful.
Houzz uses cookies and similar technologies to personalise my experience, serve me relevant content, and improve Houzz products and services. By clicking ‘Accept’ I agree to this, as further described in the Houzz Cookie Policy. I can reject non-essential cookies by clicking ‘Manage Preferences’.






User
Jonathan
Related Discussions
Help! 1 man room, 2 purposes, 3 loves. Painting desk & PC/Geekery den.
Q
New build kitchen help! Part 1
Q
We have 2 small en-suites next to each other and want to merge to 1?!
Q
Converting a 1 bed tenement flat into a 2 bed.
Q