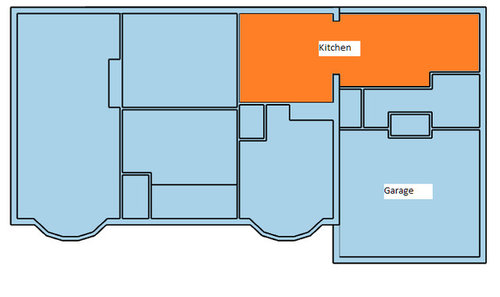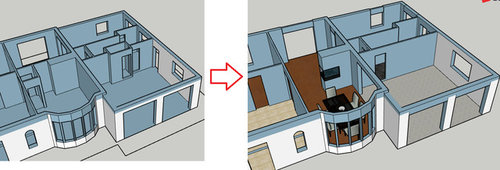Converting double garage to kitchen - layout opinions
threethree five
6 years ago
We are in the final stages of buying a 1990's 2 story house on 2 acres.
Our biggest issue with the original layout was the long narrow kitchen:

Thats 9.5m long with 3 differnt width sections (~3.7m, 3.0m and 2.4m)
The sun hits the side of the kitchen in the morning and then moves to the front of the house (I have more info on the layout of the site and sun orientation in the thread here: ( https://www.houzz.co.uk/discussions/south-west-facing-home-layout-opinions-risks-3d-skethup-modelled-dsvw-vd~5021023 )
Our proposal for a conversion is below:

The wall is broken from the dining room into the garage (new kitchen).
The W.C in the garage is removed and the straight wall will now accommodate units.
The side door of the house is moved to the utility area.
This leaves us with a broken plan living space with 3 areas, a snug, dining room and kitchen:

My concern about this is that the dining room becomes a thoroughfare to the kitchen. I don't see a way around this. The Garage has the best natural light and is the biggest room in the house.
Also I am not sure how to make best use of the space, thinking a simple layout like the one below:

Interested to hear peoples thoughts?
Our budget is limited so extending is not an option right now.
Houzz uses cookies and similar technologies to personalise my experience, serve me relevant content, and improve Houzz products and services. By clicking ‘Accept’ I agree to this, as further described in the Houzz Cookie Policy. I can reject non-essential cookies by clicking ‘Manage Preferences’.





Emily
Related Discussions
Kitchen layout - more work surface or double tower oven?
Q
How to best use a converted garage?
Q
Double Garage Conversion
Q
Opening up converted garage, and extension at the back
Q